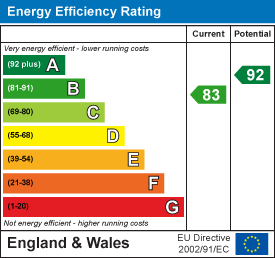
8 High Street
Buntingford
Hertfordshire
SG9 9AG
The Old Dairy Mews, Buntingford
Asking Price £750,000
4 Bedroom House - Detached
- Privately Gated
- Town centre location
- Ground floor open planned living
- Outdoor space
- Garage
- Beams on ground floor
Exclusive Gated 4-Bedroom Detached Home with Private Garden – Stylish, Secluded & Perfect for Entertaining
Tucked away in a private gated development of just three homes, this impressive four-bedroom detached property offers a rare combination of high-spec modern living and peaceful seclusion, all just a short walk from Buntingford’s town centre and its excellent range of amenities.
Built to a superior standard throughout, the home opens into a light-filled and spacious ground floor, finished with solid oak flooring and designed for modern family life. The open-plan kitchen, dining, and living area is a standout feature—complete with sleek granite worktops, a full suite of NEFF integrated appliances, and bi-fold doors that seamlessly connect the indoor space to a beautifully landscaped rear garden. The result is a perfect setting for entertaining, inside and out.
A convenient cloakroom/WC and access to the integral garage complete the downstairs. The garage also offers fantastic potential for conversion into a playroom, home office, or second reception room if desired.
Upstairs, the principal bedroom is a true retreat, featuring a dramatic vaulted ceiling with exposed oak beams, a private dressing room, and a luxury en-suite. Two further bedrooms are well served by both an en-suite and a contemporary family bathroom. The top floor reveals a generous fourth bedroom with its own en-suite WC and ample built-in eaves storage, making it ideal for guests or as a flexible additional living space.
Outside, the home is approached via electric gates and offers parking for two vehicles via a private driveway and garage. The rear garden has been carefully designed for low-maintenance living and provides a private, stylish area for dining, relaxing, or hosting.
This is a rare chance to own a high-quality home in a truly exclusive and secure setting. Viewings are highly recommended.
ENTRANCE HALL

CLOAKROOM
1.69 x 0.93 (5'6" x 3'0")
KITCHEN
 3.87 x 2.31 (12'8" x 7'6")
3.87 x 2.31 (12'8" x 7'6")
LOUNGE AREA
 4.41 x 3.72 (14'5" x 12'2")
4.41 x 3.72 (14'5" x 12'2")
DINING AREA
 4.89 x 1.74 (16'0" x 5'8")
4.89 x 1.74 (16'0" x 5'8")
FIRST FLOOR LANDING

PRINCIPAL BEDROOM
 4.69 x 3.07 (15'4" x 10'0")
4.69 x 3.07 (15'4" x 10'0")
WALK IN WARDROBE
2.24 x 1.63 (7'4" x 5'4")
EN-SUITE
2.19 x 1.62 (7'2" x 5'3")
BEDROOM THREE
3.83 x 2.62 (12'6" x 8'7")
EN-SUITE
 1.8 x 1.68 (5'10" x 5'6")
1.8 x 1.68 (5'10" x 5'6")
BEDROOM FOUR
 3.05 x 2.46 (10'0" x 8'0")
3.05 x 2.46 (10'0" x 8'0")
FAMILY BATHROOM
 2.22 x 1.79 (7'3" x 5'10")
2.22 x 1.79 (7'3" x 5'10")
SECOND FLOOR
BEDROOM TWO
 5.68 x 2.54 (18'7" x 8'3")
5.68 x 2.54 (18'7" x 8'3")
EN-SUITE

GARDEN

GARDEN

INTERNAL GARAGE
6.33 x 2.81 (20'9" x 9'2")
Energy Efficiency and Environmental Impact

Although these particulars are thought to be materially correct their accuracy cannot be guaranteed and they do not form part of any contract.
Property data and search facilities supplied by www.vebra.com









