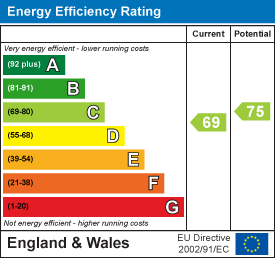
11, Station Road
Sheringham
Norfolk
NR26 8RE
Norfolk Road, Sheringham
Price Guide £450,000
3 Bedroom Chalet - Detached
- No onward chain
- Highly favoured location
- Gas central heating
- South facing garden
- Three bedrooms
- Two bathrooms
- Some updating required
- Garage and off-road parking
Offered with no onward chain is this individual detached, chalet-style property located in a highly favoured location within easy reach of the Town Centre. The property has been extended at the rear and overlooks a south facing garden. The accommodation has the benefit of gas fired central heating and sealed unit glazing throughout and would benefit from some updating. However properties in this location do not become available often.
Sheringham itself offers a wide range of amenities including an excellent selection of shops, restaurants and both bus and rail services providing easy access to the county capital of Norwich.
ENTRANCE PORCH
With part glazed entrance door and side panels. Further glazed door opening to:
ENTRANCE HALL
Radiator, stairs to first floor, built in store cupboard.
SEPARATE W.C.
Close coupled w.c., window to side.
BATHROOM
Panelled bath, wash basin, heated towel rail, part tiled walls, window to side.
LOUNGE
A nicely proportioned room with windows to front and rear, two radiators, twin glazed doors leading to:
DINING ROOM
An open plan room with two radiators, built in shelved store cupboard, window to side, wall mounted gas fired boiler providing central heating and domestic hot water. Open to:
KITCHEN
Comprehensive range of base and wall cabinets, laminated work surfaces with tiled splashbacks, window to rear aspect, inset gas hob with double oven beneath and filter hood above. Provision for washing machine, inset sink unit, tiled floor. Serving hatch to:
GARDEN ROOM
A beautifully light room with large picture window and patio doors to south facing rear aspect, radiator, glazed panel to lounge, sliding door to:
WET ROOM
Radiator, low level w.c., wash basin, electric shaver light and point, independent electric shower, tiled walls.
FIRST FLOOR LANDING
Radiator.
BEDROOM 1
Radiator, window to rear aspect, pedestal wash basin, access to eaves storage area, built in shelved store cupboard. Sliding door to:
ENSUITE
Close coupled w.c., tiled shower cubicle with independent electric shower.
BEDROOM 2
Radiator, two aspects to rear and side with views to the Coast in the distance. Access to eaves storage area.
OUTSIDE
The property is approached over a tarmac driveway providing ample parking with a lawned area to the side with ornamental fish pond. Attached to the property is a brick built GARAGE. The rear garden is fully enclosed and has a raised patio and further lawned area. There is an outbuilding attached to the rear of the garage and an aluminium GREENHOUSE.
AGENTS NOTE
The property is freehold, has all mains services connected and has a Council Tax Rating of Band D. There are 14 photovoltaic panels on the rear aspect.
Energy Efficiency and Environmental Impact

Although these particulars are thought to be materially correct their accuracy cannot be guaranteed and they do not form part of any contract.
Property data and search facilities supplied by www.vebra.com

















