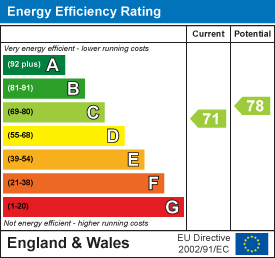.png)
Middleton South, Wagonway Drive
Great Park
Newcastle upon Tyne
NE13 9BJ
Alwinton Terrace, Gosforth, NE3
Offers Over £575,000
5 Bedroom House - Terraced
- Five Bedrooms
- Terraced Family Home
- Two Spacious Reception Rooms
- Loft Conversion
- Two Bathrooms
- Garage to rear
- Sought After Lcoation
- Ground Floor WC
- Freehold
- Council Tax Band C
FIVE BEDROOMS – DESIRABLE LOCATION – EXTENDED FAMILY HOME
Brunton Residential are delighted to welcome to the market this generously sized five-bedroom terraced home, situated on Alwinton Terrace, central Gosforth
The property has been upgraded throughout as well as being extended into the loft, has two reception rooms, a rear garden laid with high quality green rubber crumb playground surface, and a detached garage, offering off street parking with remote controlled electric door and 7kw electric car charger
Alwinton Terrace is well positioned for access to local amenities, schools, and parks, making it a highly desirable location.
Upon entering the property, you are welcomed into an entrance vestibule that leads into an inner hallway laid with solid oak flooring and featuring stairs to the first floor. Off the hallway is a convenient WC, as well as the lounge with Gazco gas fire, solid oak Parquet flooring and walk in bay window.
Adjacent to the lounge is the dining room currently used as a playroom which also includes a feature fireplace. There is useful under stair storage, and to the rear of the property is a well-proportioned breakfasting kitchen. This area features a further fireplace and is fitted with a range of wall and floor units, granite work surfaces, and integrated appliances and remote controlled electric powered blinds. A door from the kitchen provides direct access to the rear garden.
On the first floor, there are three well-proportioned bedrooms and a fully tiled family bathroom, complete with a freestanding bath, walk-in shower, washbasin, and WC.
The second floor landing has remote controlled electric solar powered blind, offers two additional versatile rooms, ideal for use as fourth and fifth bedrooms, along with a fully tiled shower room comprising a shower, washbasin, and WC.
Externally there is a garage offering off street parking and 7Kw electric car charger accessed via a remote controlled electric door alongside an immaculate garden with green rubber crumb playground surface. To the front is a low maintenance garden with has been recently re landscaped and re block paved, as well as the house, garage and bay window recently benefitting from new roofs.
ON THE GROUND FLOOR
Hallway
WC
1.16m x 0.93m (3'10" x 3'1")Measurements taken from widest points
Lounge
5.31m x 4.49m (17'5" x 14'9")Measurements taken from widest points
Reception Room
4.58m x 3.55m (15'0" x 11'8")Measurements taken from widest points
Kitchen/Diner
7.32m x 2.98m (24'0" x 9'9")Measurements taken from widest points
ON THE FIRST FLOOR
Landing
Bedroom
4.67m x 3.77m (15'4" x 12'4")Measurements taken from widest points
Bedroom
4.58m x 3.77m (15'0" x 12'4")Measurements taken from widest points
Bedroom
3.04m x 2.79m (10'0" x 9'2")Measurements taken from widest points
Bathroom
3.13m x 2.70m (10'3" x 8'10")Measurements taken from widest points
ON THE SECOND FLOOR
Landing
Bedroom
3.64m x 3.66m (11'11" x 12'0")Measurements taken from widest points
Bedroom
2.93m x 4.63m (9'7" x 15'2")Measurements taken from widest points
Shower Room
2.53m x 1.83m (8'4" x 6'0")Measurements taken from widest points
Disclaimer
The information provided about this property does not constitute or form part of an offer or contract, nor may be it be regarded as representations. All interested parties must verify accuracy and your solicitor must verify tenure/lease information, fixtures & fittings and, where the property has been extended/converted, planning/building regulation consents. All dimensions are approximate and quoted for guidance only as are floor plans which are not to scale and their accuracy cannot be confirmed. Reference to appliances and/or services does not imply that they are necessarily in working order or fit for the purpose.
Energy Efficiency and Environmental Impact

Although these particulars are thought to be materially correct their accuracy cannot be guaranteed and they do not form part of any contract.
Property data and search facilities supplied by www.vebra.com






























