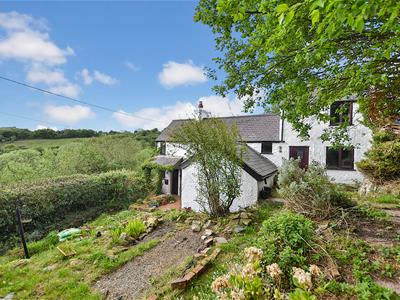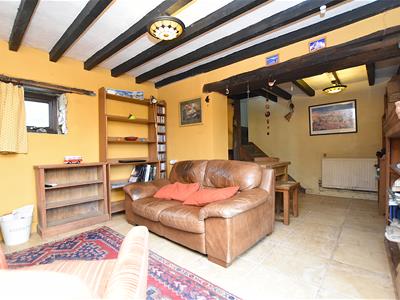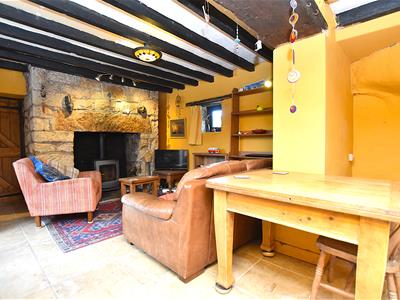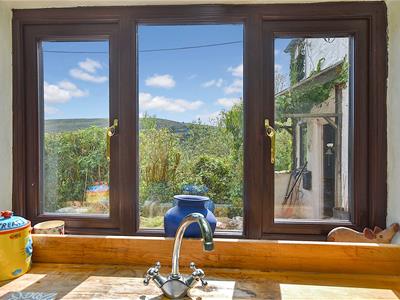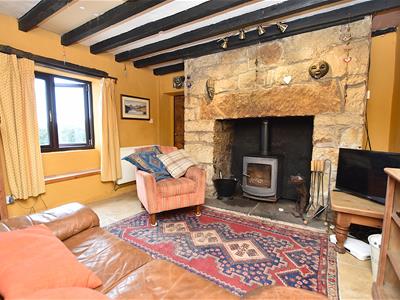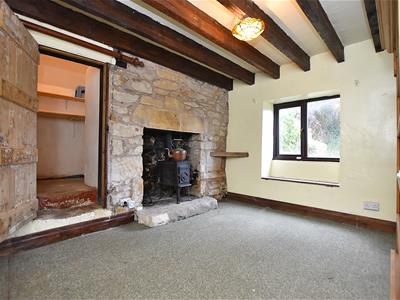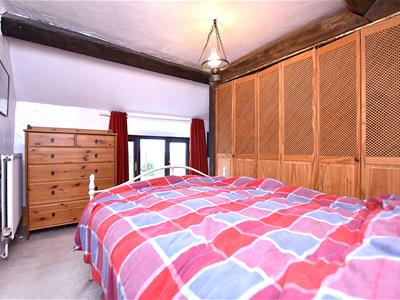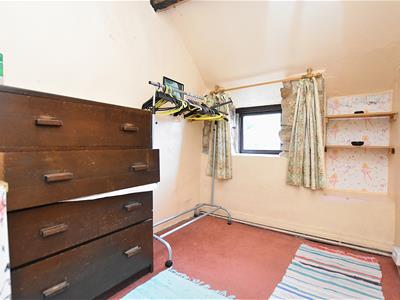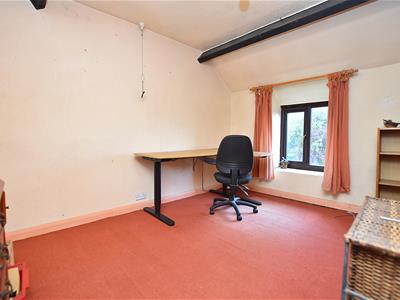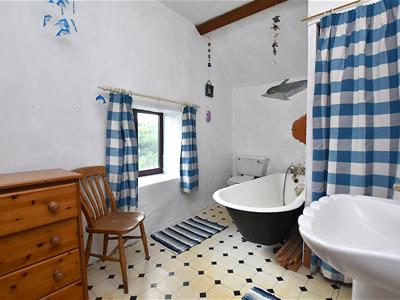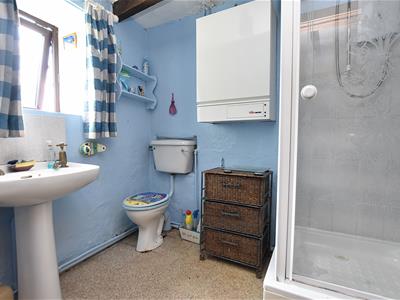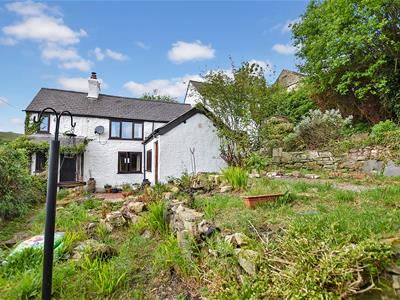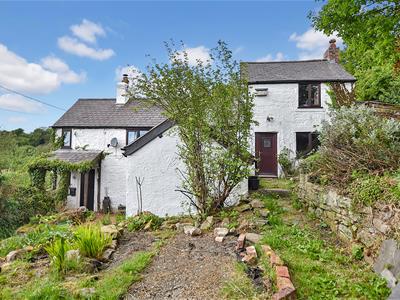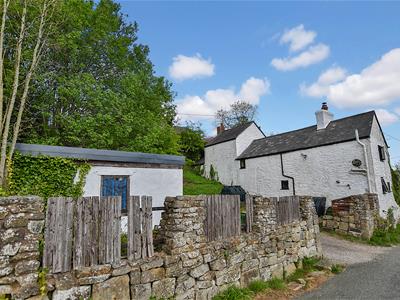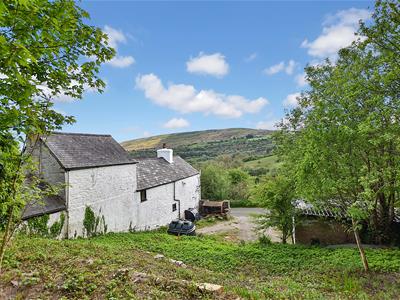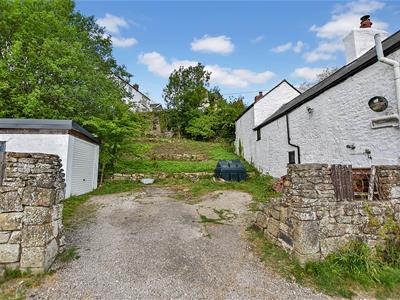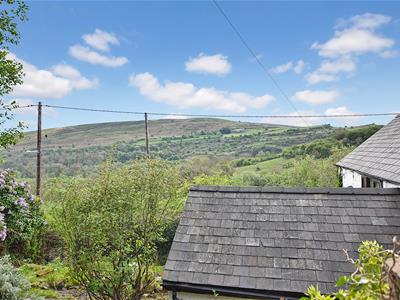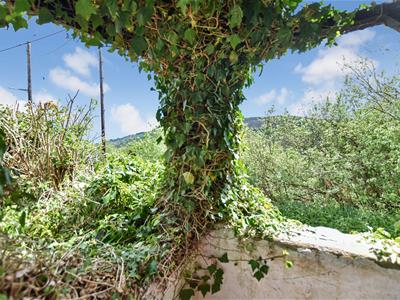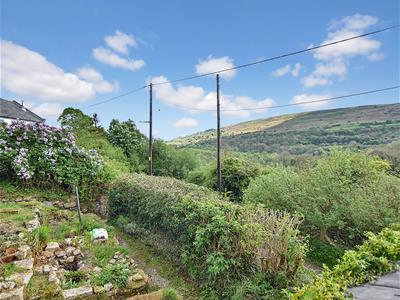Ffordd Isaf, Gwynfryn
Offers Over £300,000
3 Bedroom Cottage - Detached
- A spacious detached cottage
- With lovely views across the valley
- Hallway
- Cloakroom/shower room
- Lounge/diner
- Kitchen, sitting room
- Three bedrooms (1 en-suite)
- Private driveway
- Garage
- Energy rating f(24)
A spacious 3 bedroom detached cottage with lovely views across the valley towards the Welsh hills having the benefit of good sized gardens, detached garage and private parking. Located in the semi rural village of Gwynfryn with its lovely countryside walks, elevated views towards Wrexham, Cheshire and Shropshire and yet just a short drive to a range of amenities, schools, shopping facilities and link roads. The cottage has retained many original features including floor to ceiling stone chimney breasts and beams to ceilings, the accommodation briefly comprises an entrance porch, hall with cloaks/shower room, lounge diner with the warmth of a log burner, fitted kitchen with views, sitting room with store room off and staircase to a bedroom. The 2 further bedrooms are accessed from the main staircase with bedroom 1 having an en-suite bathroom with Victorian style bath. To the outside, a private drive provides parking and guest parking and leads to the garage with tiered garden beyond. The front garden is also tiered and enjoys similar panoramic views with plenty of landscaping potential. NO CHAIN. Energy Rating - F (24)
LOCATION
The village of Gwynfryn lies approximately 6 miles from Wrexham city centre in an elevated setting that provides stunning panoramic views across the Clywedog Valley towards various counties and provides lovely countryside walks that include the nearby Minera Lead Mines and Country Park. The popular Llandegla Mountain Bike trail is a short drive/cycle away together with the larger village of Coedpoeth which offers a range of convenient amenities, shops, doctors and dentists. The area is well served by a choice of primary and secondary schools and good road links allow for daily commuting to Wrexham, Chester and Shropshire.
DIRECTIONS
Proceed out of Wrexham on the A525 in the direction of Coedpoeth. Continue through the village and take the left turn onto Old Road Minera just after The Village Bakery. Continue for approximately ½ a mile and turn left onto Ffordd Uchaf, at the junction take the turn onto Ffordd Isaf and follow the road until Bryn Sirion will be observed on the left. what3words - revisits.elbow.silent
ON THE GROUND FLOOR
Open fronted porch with lovely views and hardwood entrance door opening to:
HALLWAY
With quarry tiled flooring, upvc double glazed window to front and side, beams to ceiling, exposed stonework and cottage style door opening to:
CLOAKROOM/SHOWER ROOM
Appointed with a pedestal wash basin, low flush w.c, shower enclosure with mains thermostatic shower, upvc double glazed window, oil fired central heating boiler, radiator, beams to ceiling and part tiled walls.
LOUNGE/DINER
6.02m x 3.71m (19'9 x 12'2)A spacious reception room featuring a lovely floor to ceiling stone chimney breast having the warmth of a log burner, upvc double glazed window to front with seat below, two radiators, tiled flooring, beams to ceiling, turned staircase to 1/2 landing and cottage style door opening to:
KITCHEN
3.99m x 2.54m (13'1 x 8'4)Fitted with a range of base and wall cupboards with flush fitting doors complimented by wood block work surface areas incorporating an inset Belfast style sink unit with mixer tap and ingrained drainer, matching upstands, two upvc double glazed windows from which to admire the views of the Welsh Hills, 'Stoves' extractor hood with space for electric cooker below, cutlery drawers, beams to raised ceiling, plumbing for washing machine, space for tumble dryer, quarry tiled flooring and part glazed external door.
SITTING ROOM
3.71m x 3.58m (12'2 x 11'9)Accessed from the half landing via cottage style door, large stone chimney breast with wood burner on hearth, upvc double glazed windows to front with window seat, part glazed upvc external door, radiator, beams to ceiling and cottage style door opening to useful storeroom (5'3 x 5'2). A staircase from the sitting room leads to:
SECOND BEDROOM
3.71m x 3.53m (12'2 x 11'7)Upvc double glazed window to front with views across the valley, radiator and beams to ceiling.
FIRST FLOOR LANDING
Accessed from the main staircase which connects to:
BEDROOM ONE
3.71m x 3.18m (12'2 x 10'5)Beams to ceiling, fitted wardrobes, radiator, upvc double glazed window with views across the valley and cottage style door opening to:
EN-SUITE
Appointed with a Victorian rolltop bath with mixer tap and hand held shower take-off, low flush w.c, pedestal wash basin, beams to ceiling, radiator, ceiling hatch, upvc double glazed windows to front and side with far reaching views and airing cupboard housing the hot water cylinder.
BEDROOM THREE
2.31m x 1.93m (7'7 x 6'4)Upvc double glazed window to front, beams to ceiling, radiator and shelving.
OUTSIDE
Bryn Sirion has the benefit of a private driveway providing parking and guest parking and leading to the detached garage having metal up and over door. To the rear of the parking area is a large tiered garden which offers excellent potential and enjoys countryside views. A pathway leads to the entrance porch alongside a garden area which again can be designed to suit and includes a patio area from where to admire the views.
PLEASE NOTE
Please note that we have a referral scheme in place with Chesterton Grant Independent Financial Solutions . You are not obliged to use their services, but please be aware that should you decide to use them, we would receive a referral fee of 25% from them for recommending you to them.
Energy Efficiency and Environmental Impact

Although these particulars are thought to be materially correct their accuracy cannot be guaranteed and they do not form part of any contract.
Property data and search facilities supplied by www.vebra.com

