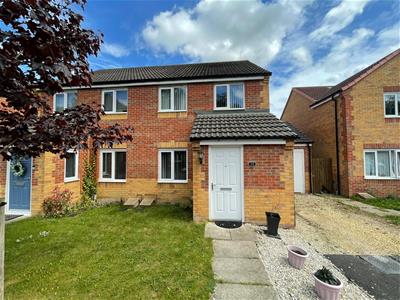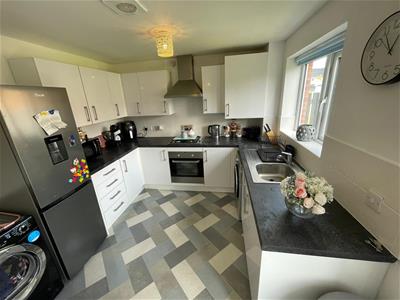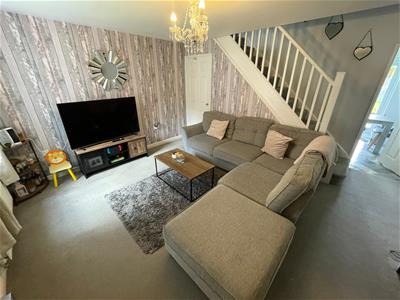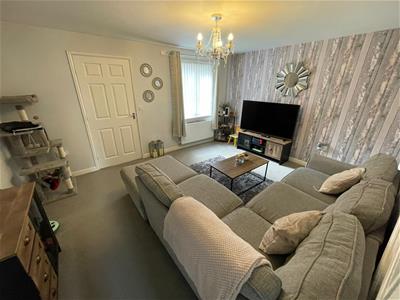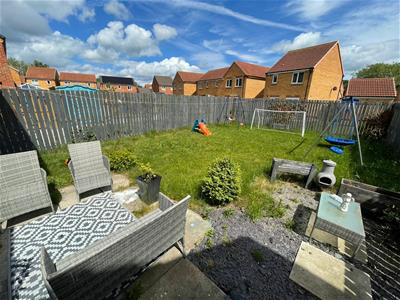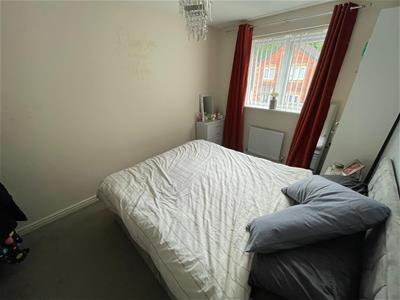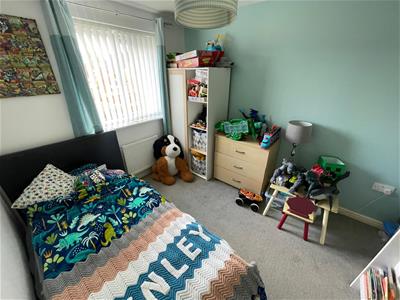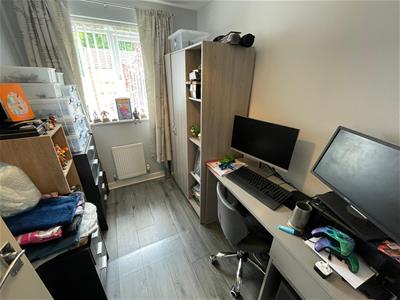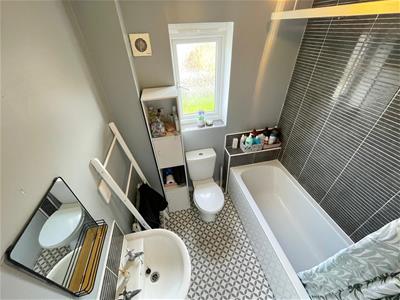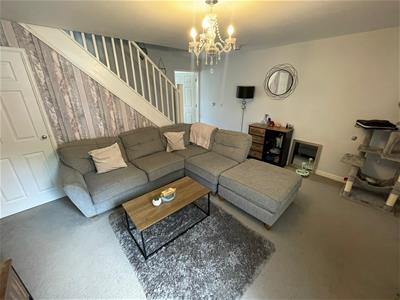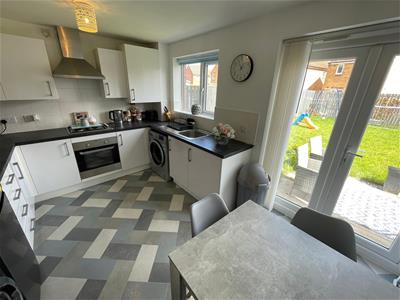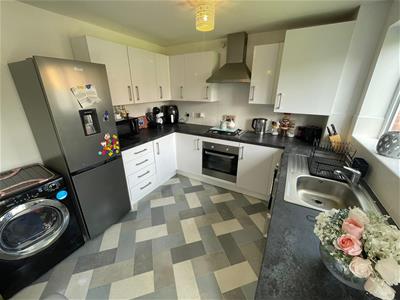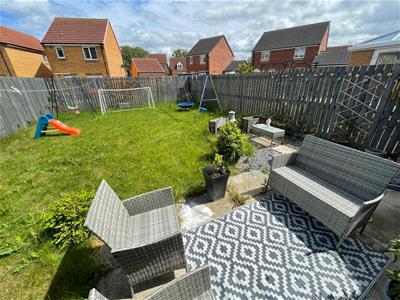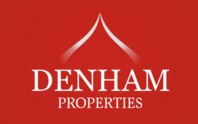
69 Duke Street
Darlington
County Durham
DL3 7SD
St. Marys Close, Newton Aycliffe
Asking Price £148,000 Sold
3 Bedroom House - Semi-Detached
Situated in the tranquil St. Marys Close, this charming semi-detached house in Newton Aycliffe presents an excellent opportunity for families and first-time buyers alike. The property boasts three well-proportioned bedrooms, providing ample space for rest and relaxation. The inviting reception rooms serves as a perfect gathering space for family and friends, creating a warm and welcoming atmosphere.
The house features a conveniently located bathroom, ensuring that daily routines are both comfortable and efficient. The semi-detached design offers a sense of privacy while still being part of a friendly community.
Surrounded by local amenities, schools, and parks, this property is ideally situated for those seeking a balance of convenience and a peaceful lifestyle. With its appealing layout and potential for personalisation, this home is ready to welcome its new owners. Don't miss the chance to make this delightful property your own in the heart of Newton Aycliffe.
General Remarks
A superb opportunity has arisen to acquire a three bedroom semi detached property occupying a most pleasing position on St Mary's Close within the popular town of Newton Aycliffe
Gas fired central heating
UPVC double glazed windows throughout
Council Tax Band B
We recommend viewings at the earliest opportunity to avoid disappointment.
Location
St Mary's Close is situated in Newton Aycliffe a popular New town which offers a range of amenities including shops, a wide choice of primary schools, two secondary schools and a Community College. For sporting enthusiasts the town is home Newton Aycliffe leisure centre. The property is conveniently situated for the A1 M providing fantastic commuter access. Teesside international airport and Newton Aycliffe Railway station are also easily accessible.
Entrance Porch Way
The property is entered through a composite door leading into a welcoming entrance porch way. The porch way benefits from a UPVC double glazed window overlooking the side elevation of the property.
Cloakroom
The cloakroom has vinyl flooring, a UPVC double glazed window and is fitted with a suite comprising of a wash hand basin and a low level WC.
Living Room
3.50m x 4.43m (11'5" x 14'6")The beautifully presented living room is situated to the front elevation of the property. Warmed by a central heating radiator, tastefully decorated in neutral tones incorporating a stylish feature wall and benefiting from a UPVC double glazed window and an under stairs cupboard providing useful storage.
Kitchen / Dining Room
4.43m x 2.89m (14'6" x 9'5")The kitchen / dining room is situated to the rear elevation of the property. The modern and most contemporary kitchen is fitted with a comprehensive range of wall, floor and drawer units with contrasting worktops incorporating a stainless steel sink and drainer. The kitchen / dining room is warmed by a central heating radiator and benefits from vinyl flooring, a UPVC double glazed window, an integrated electric oven with a gas hob and over head extractor hood and UPVC double glazed French doors which lead out to the rear garden. There is ample room for a dining table.
First Floor Landing
A staircase leads to the first floor landing.
Bedroom One
2.47m x 3.44m (8'1" x 11'3")A double bedroom with a UPVC double glazed window overlooking the front elevation of the property. Warmed by a central heating radiator and tastefully decorated in neutral tones.
Bedroom Two
2.50m x 2.92m (8'2" x 9'6")With a UPVC double glazed window overlooking the rear garden a further double bedroom warmed by a central heating radiator.
Bedroom Three
2.48m x 1.86m (8'1" x 6'1")Situated to the front elevation of the property a further bedroom warmed by a central heating radiator, decorated in neutral tones and benefiting from laminated flooring and a UPVC double glazed window.
Bathroom
1.84m x 1.88m (6'0" x 6'2")The bathroom is warmed by a towel radiator, has a UPVC double glazed window with privacy glass, stylish vinyl flooring, partially tiled walls and is fitted with a modern suite comprising of a panelled bath with overhead shower, a wash hand basin and a low level WC.
Externally
Externally to the front of the property there is a driveway providing off road car parking, a garden which is laid to lawn and a single garage. To the rear of the property there is a garden which is laid to lawn and a patio area which is ideal for outdoor entertaining.
Energy Efficiency and Environmental Impact

Although these particulars are thought to be materially correct their accuracy cannot be guaranteed and they do not form part of any contract.
Property data and search facilities supplied by www.vebra.com
