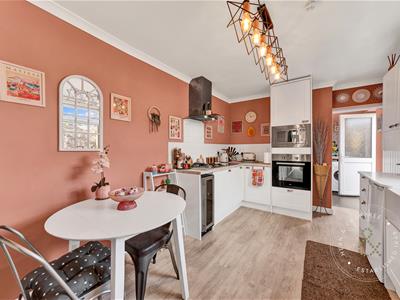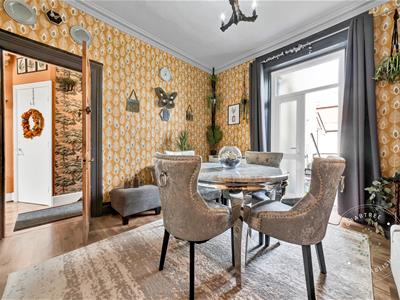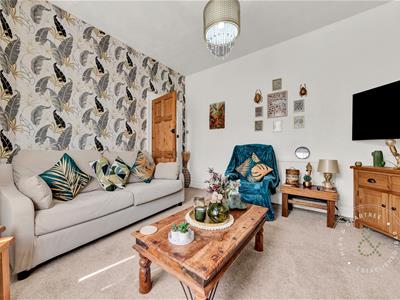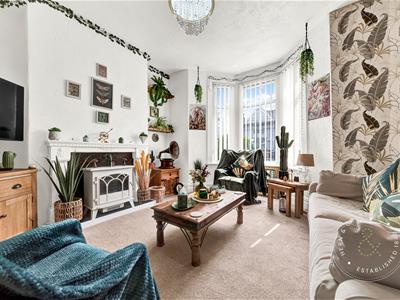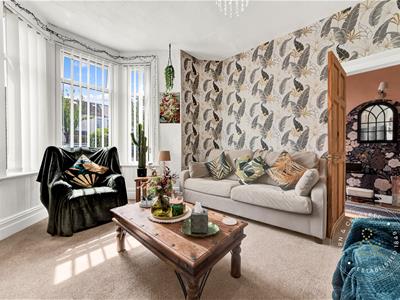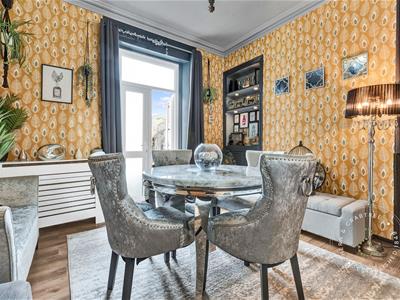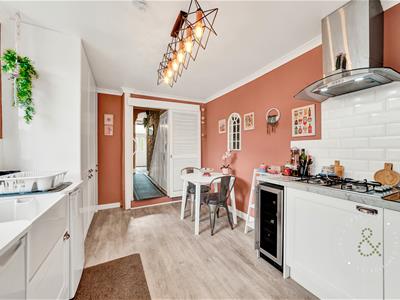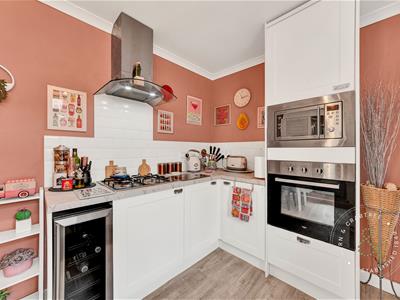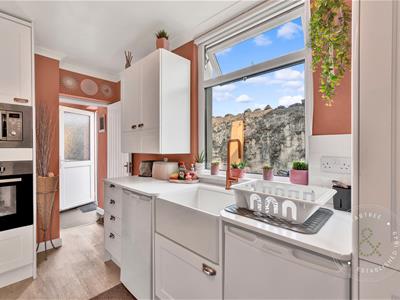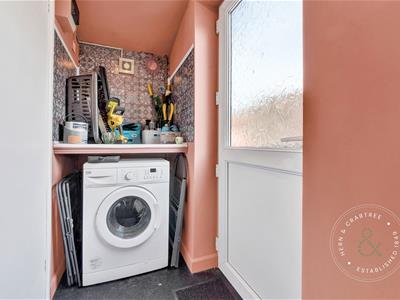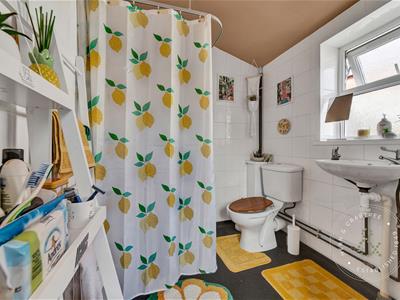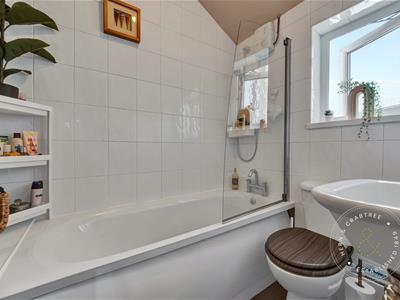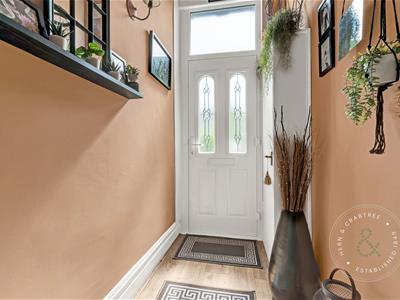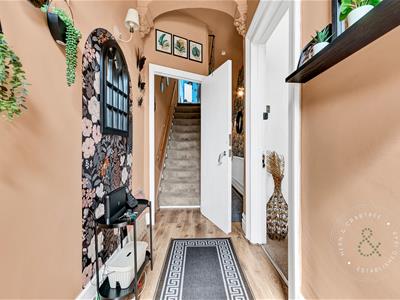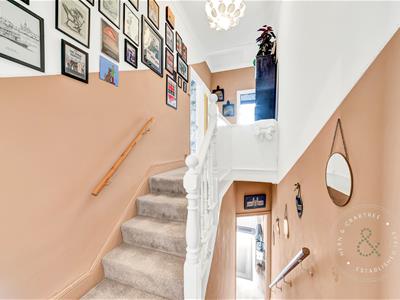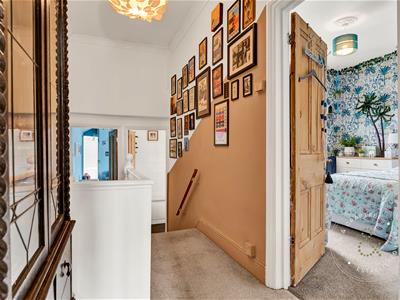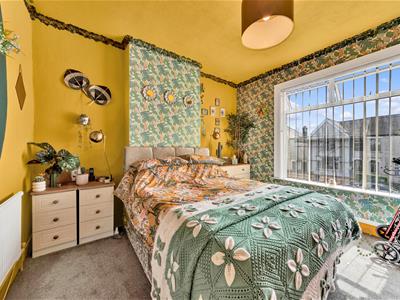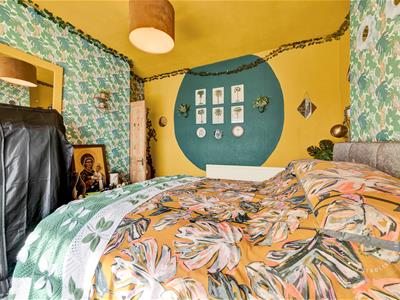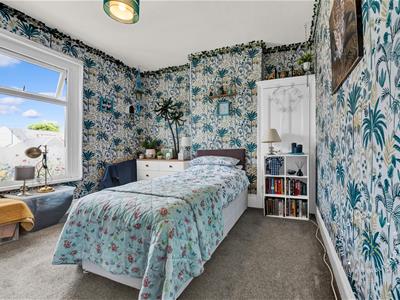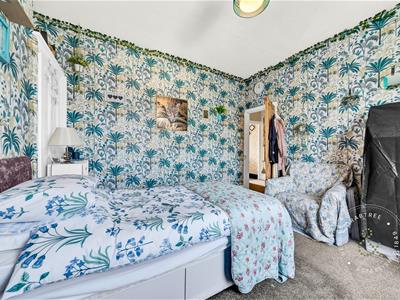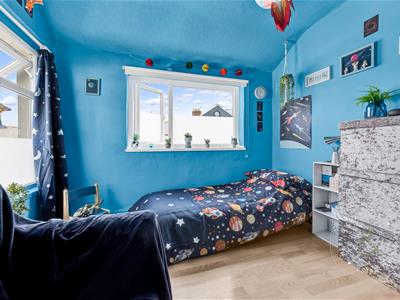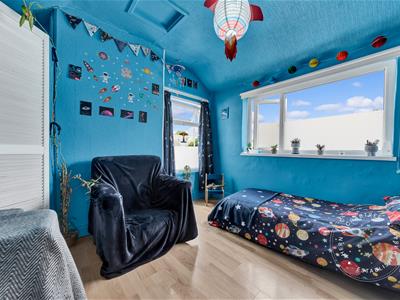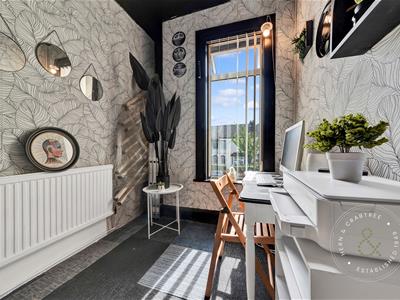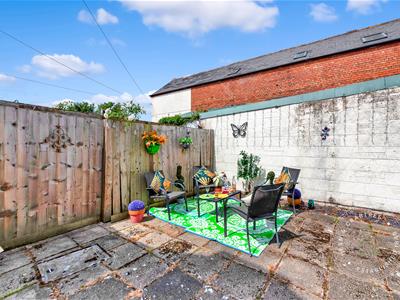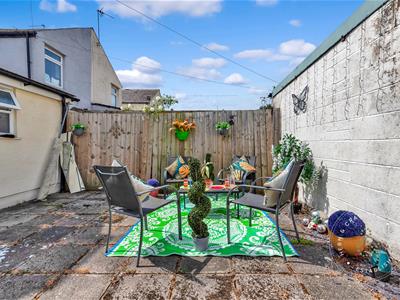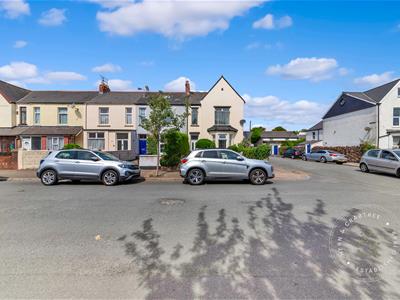Hern & Crabtree Limited
Tel: 02920 228135
219a Cathedral Road
Pontcanna
Cardiff
CF11 9PP
Richards Terrace, Adamsdown, Cardiff
Guide Price £325,000 Sold (STC)
4 Bedroom House - End Terrace
- Elegant four-bedroom end-of-terrace with Victorian charm
- Bay-fronted lounge and separate dining room
- Modern kitchen with space for informal dining
- Two bathrooms, including a practical ground-floor shower room
- Private rear garden—perfect for relaxing or socialising
- Includes off-street parking via private driveway
- Period features throughout—coved ceilings, archways, and more
- Prime location near city centre, Queen Street Station, cafés, and parks
A handsome four-bedroom end-of-terrace home on the ever-popular Richards Terrace.
From the moment you step inside, this property reveals its period charm—welcoming you with a hallway featuring ornate coved ceilings and an elegant archway, echoing its Victorian roots. The bay-fronted lounge, filled with natural light creates an ideal setting for both everyday living and quiet relaxation.
Adjacent lies the separate dining room—perfectly suited for hosting dinner parties or family meals. To the rear a sleek, modern kitchen. Thoughtfully designed with contemporary cabinetry and space for informal dining, it’s a space that balances function and style effortlessly.
Also on the ground floor is a practical shower room, while outside, the private rear garden offers a peaceful retreat ideal for outdoor entertaining or unwinding after a busy day. The property also enjoys the advantage of a private driveway, providing valuable off-street parking.
Upstairs, the first floor accommodates four generously sized bedrooms and a family bathroom, completing the layout of this versatile and inviting home.
Located just a short walk from Cardiff city centre and Queen Street Station, the area is ideal for professionals or young families. Richards Terrace is within easy reach of local amenities, independent cafés, and schools. The neighbouring areas of Roath and Cathays provide a rich cultural mix, from street food and vintage shops and parks.
Front
Low rise brick wall with wrought iron gates. Off road parking.
Entrance Hall
Enter via a double glazed composite door to the front elevation with window over. Coved ceiling. Ceiling arch detail. Wooden laminate flooring. Radiator. Fitted storage cupboard. Two understairs storage cupboards. Door to stairs rising up to the first floor.
Lounge
4.14m max x 4.14m max (13'7" max x 13'7" max )Double glazed bay window to the front elevation. Ceiling rose. Chimney inset with wooden mantlepiece and stone hearth. Radiator.
Dining Room
3.61m max x 3.35m max (11'10" max x 11'0" max )Double glazed French doors leading to the rear garden with window over. Coved ceiling. Ceiling rose. Fitted storage into alcoves. Wooden laminate flooring. Radiator.
Kitchen
4.24m max x 2.95m max (13'11" max x 9'8" max )Double glazed window to the side elevation. Coved ceiling. Wall and base units with worktops over. Belfast one bowl sink with mixer tap. Integrated four ring gas hob with tiled splashback and cooker hood over. Integrated oven. Integrated microwave. Integrated fridge freezer. Plumbing for dishwasher. Space for further appliance. Space for wine cooler. Concealed gas combination boiler. Vinyl flooring. Door leading to:
Porch
Double glazed PVC door leading to the rear garden. Vinyl flooring. Door leading to:
Shower Room
1.80m max x 1.70m max (5'11" max x 5'7" max )Double glazed obscure window to the rear elevation. W/C and wash hand basin. Walk in shower cubicle with electric shower. Radiator. Tiled walls. Vinyl flooring. Extractor fan.
Landing
Stairs rise up from the entrance hall. Wooden handrail. Wooden bannister. Split level landing. Coved ceiling. Loft access hatch to a partially boarded loft with electric.
Bedroom One
3.76m max x 3.53m max (12'4" max x 11'7" max )Double glazed window to the rear elevation. Fitted storage cupboard. Radiator.
Bedroom Two
3.56m max x 3.30m max (11'8" max x 10'10" max )Double glazed window to the front elevation. Radiator.
Bedroom Three
2.92m max x 2.82m max (9'7" max x 9'3" max )Double glazed windows to the side and rear elevation.
Bedroom Four
2.44m max x 2.01m max (8'0" max x 6'7" max )Double glazed window to the front elevation. Radiator. Fitted storage cupboard. Radiator. Wooden laminate flooring.
Bathroom
1.88m max x 1.50m max (6'2" max x 4'11" max )Double glazed obscure window to the side elevation. W/C and wash hand basin. Bath with fitted shower over and glass splashback screen. Tiled walls. Vinyl flooring. Heated towel rail. Extractor fan.
Garden
enclosed rear garden. Paved patio. Side return.
Additional Information
Freehold. Council Tax Band D (Cardiff). EPC rating D.
Disclaimer
Property details are provided by the seller and not independently verified. Buyers should seek their own legal and survey advice. Descriptions, measurements and images are for guidance only. Marketing prices are appraisals, not formal valuations. Hern & Crabtree accepts no liability for inaccuracies or related decisions.
Please note: Buyers are required to pay a non-refundable AML administration fee of £24 inc vat, per buyer after their offer is accepted to proceed with the sale. Details can be found on our website.
Energy Efficiency and Environmental Impact
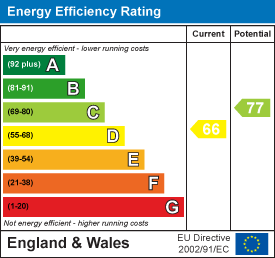
Although these particulars are thought to be materially correct their accuracy cannot be guaranteed and they do not form part of any contract.
Property data and search facilities supplied by www.vebra.com

