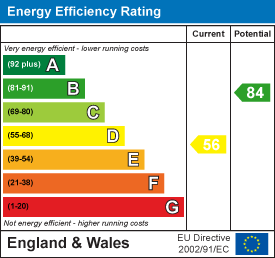Hern & Crabtree Limited
Tel: 02920 228135
219a Cathedral Road
Pontcanna
Cardiff
CF11 9PP
Dorset Street, Grangetown, Cardiff
Guide Price £230,000
2 Bedroom House - End Terrace
- Beautifully presented end-terrace home in Grangetown
- Two spacious double bedrooms
- Light-filled dining room and cosy lounge
- Modern kitchen with electric hob and ample storage
- Stylish bathroom and low-maintenance garden
- Close to cafés, parks, and riverside walks
- Excellent transport links and nearby train stations
- Ideal for first-time buyers or professionals
- EPC rating D
- Council Tax Band C
A beautifully presented two-bedroom home in the heart of Grangetown.
This charming end-terrace property offers a warm welcome from the moment you arrive. Thoughtfully maintained and stylishly updated, it’s the ideal home for first-time buyers or professionals.
Step through the entrance porch and into a spacious dining room that sets the tone for the rest of the home—light-filled, well-proportioned, and full of character. The adjoining lounge offers a cosy retreat, perfect for relaxed evenings in, while the modern fitted kitchen is both sleek and practical, complete with an electric hob and ample storage.
To the rear, the property continues to impress with a contemporary bathroom and a low-maintenance garden—an ideal spot for summer gatherings or a peaceful morning coffee. Upstairs, you’ll find two double bedrooms, each thoughtfully presented and offering plenty of space to relax and unwind.
The area boasts an array of independent cafes, parks, and excellent transport links, including nearby train stations and regular bus routes. You’ll also find a great mix of amenities close to hand, from local shops and schools to riverside walks and open green spaces.
Porch
Enter via a double glazed composite door to the front elevation with window over. Wooden flooring. Door leading to:
Dining Room
3.61m max x 3.15m max (11'10" max x 10'4" max )Double glazed window to the front elevation. Coved ceiling. Fitted storage into alcoves. Radiator. Wooden flooring. Squared off archway to the lounge.
Lounge
3.51m max x 3.45m max (11'6" max x 11'4" max)Coved ceiling. Gas fire with stone surround and hearth. Fitted storage into alcoves. Radiator. Wooden flooring. Squared off archway to the dining room. Stairs rise up to the first floor.
Kitchen
3.33m max x 2.31m max (10'11" max x 7'7" max )Double glazed skylight window. Double glazed door leading to the rear garden. Wall and base units with worktops over. Integrated four ring electric hob with glass splashback and cooker hood over. Integrated oven. Integrated composite one bowl sink with mixer tap. Plumbing for washing machine. Space for fridge freezer. Radiator. Vinyl flooring.
Bathroom
2.21m max x 1.78m max (7'3" max x 5'10" max )Double glazed obscure window to the rear elevation. W/C and wash hand basin. Vanity unit. L-shaped bath with fitted shower over and glass splashback screen. Ideal gas combination boiler. Radiator. Tiled walls. Vinyl flooring.
Landing
Stairs rise up from the lounge. Dog-leg staircase. Wooden handrail and spindles.
Bedroom One
3.10m max x 3.00m max (10'2" max x 9'10" max )Two double glazed windows to the front elevation. Coved ceiling. Fitted wardrobes. Radiator. Loft access hatch.
Bedroom Two
3.43m max 2.77m max (11'3" max 9'1" max )Double glazed window to the rear elevation. Coved ceiling. Fitted storage cupboard. Radiator.
Garden
Enclosed rear garden. Astro turf lawn. Outside power point.
Additional Information
Freehold. Council Tax Band C (Cardiff). EPC rating D.
Disclaimer
Property details are provided by the seller and not independently verified. Buyers should seek their own legal and survey advice. Descriptions, measurements and images are for guidance only. Marketing prices are appraisals, not formal valuations. Hern & Crabtree accepts no liability for inaccuracies or related decisions.
Energy Efficiency and Environmental Impact

Although these particulars are thought to be materially correct their accuracy cannot be guaranteed and they do not form part of any contract.
Property data and search facilities supplied by www.vebra.com























