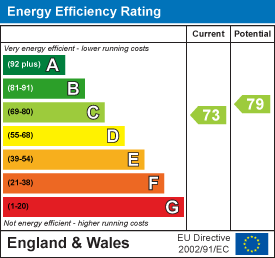
1 Old Elevet
Durham City
Durham
DH1 3HL
Lowes Wynd, The Downs, Durham
Offers Over £525,000 Sold (STC)
4 Bedroom House - Detached
- Four Bedroom Detached Townhouse
- Fabulous Secluded Executive Development
- Spacious and Versatile Floor Plan
- Fabulous Living Kitchen Dining Area
- Useful Utility Room and A Study
- Master Bedroom with En-Suite
- Private & Sunny Rear Aspect
- Driveway and Garage
- Close to Durham City Centre
- Must Be Viewed
Stunning Detached Family Home ** Fabulous Secluded Executive Development ** Private & Sunny Rear Aspect ** Upgraded Throughout ** Remodelled Floor Plan ** Ample Parking ** Close to Durham City Centre ** EV Charging Point ** Must Be Viewed **
The spacious and versatile floor plan, spans over four floors, comprises; stunning inviting reception hallway and useful utility room having door to the single garage. The first floor has comfortable living room, study and the focal point of the home, a fabulous open plan kitchen living and dining area. This provides ideal space for family gatherings, entertaining or just to relax and take in views of the garden. Two sets of French doors bring the outside in, and is ideal for Alfresco style dining on those summer days. The second floor has three bedrooms, master en-suite shower room and main family bathroom. The top floor has a further double bedroom. Outside, there are gardens, parking and garage access.
The Downs development in Neville’s Cross, Durham, offers a well-balanced lifestyle, combining modern living with historical charm in a peaceful suburban setting just west of Durham city centre. Its prime location provides easy access to local amenities, scenic green spaces, and the cultural and commercial attractions of the city.
Ideal for families, the development is close to top-rated schools including Neville's Cross Primary School, Durham Johnston Comprehensive School, and St Leonard’s Catholic School. Durham University also adds to the area’s academic appeal.
Residents benefit from nearby supermarkets, cafés, and leisure facilities, all within walking distance. Transport links are excellent, with Durham railway station just 0.7 miles away, offering direct services to Newcastle, London, and other major cities. Local bus routes further enhance connectivity throughout the region.
The Downs is a highly attractive option for buyers seeking convenience, community, and quality living in one of Durham’s most desirable areas.
GROUND FLOOR
Reception Hallway
3.63m x 2.59m (11'11 x 8'06)
Utility Room
2.46m x 1.88m (8'01 x 6'02)
Garage
FIRST FLOOR
Lounge
4.90m x 3.61m (16'01 x 11'10)
Open Plan Living Kitchen & Dining
6.25m x 5.11m (20'06 x 16'09)
Study/Nursery
2.51m x 2.13m (8'03 x 7'0)
SECOND FLOOR
Principle Bedroom
4.14m x 3.96m (13'07 x 13'0)
En-Suite Shower Room
2.41m x 2.13m (7'11 x 7'0)
Bedroom
4.04m x 3.61m (13'03 x 11'10)
Bedroom
3.18m x 2.62m (10'05 x 8'07)
Bathroom/WC
2.49m x 2.13m (8'02 x 7'0)
THIRD FLOOR
Bedroom
6.27m x 5.56m (20'07 x 18'03)
Agent Notes
Electricity Supply: Mains
Water Supply: Mains
Sewerage: Mains
Heating: Gas Central Heating
Broadband: Basic 4Mbps, Superfast 49Mbps, Ultrafast 10000Mbps
Mobile Signal/Coverage: Good to Average
Tenure: Freehold
Council Tax: Durham County Council, Band F - Approx. £3685p.a
Energy Rating: C
Disclaimer: The preceding details have been sourced from the seller and OnTheMarket.com. Verification and clarification of this information, along with any further details concerning Material Information parts A, B & C, should be sought from a legal representative or appropriate authorities. Robinsons cannot accept liability for any information provided.
Energy Efficiency and Environmental Impact

Although these particulars are thought to be materially correct their accuracy cannot be guaranteed and they do not form part of any contract.
Property data and search facilities supplied by www.vebra.com






























