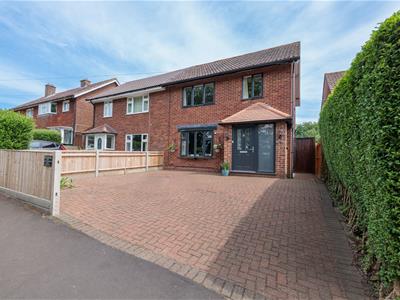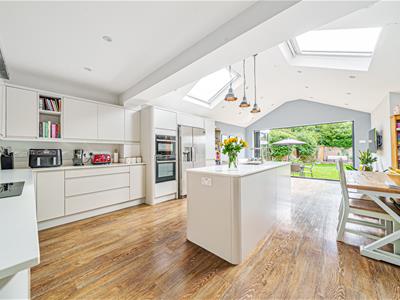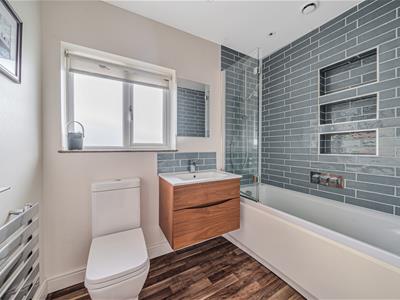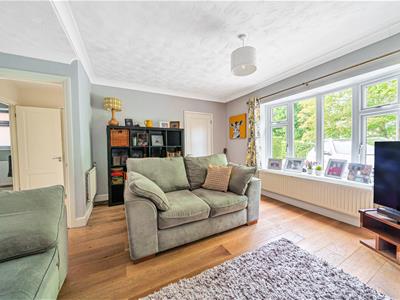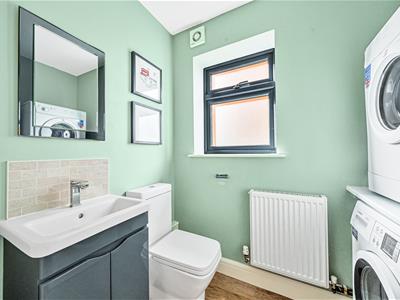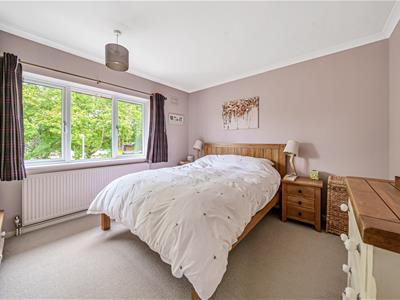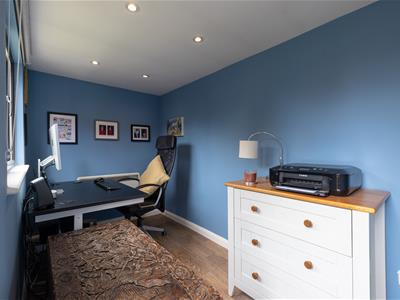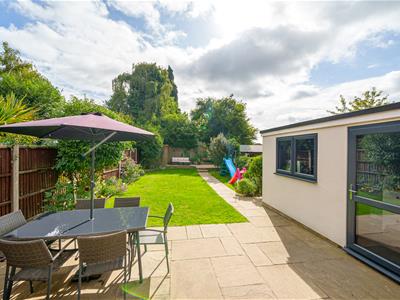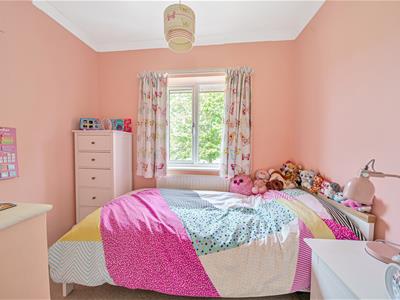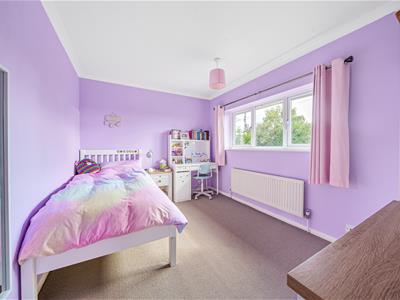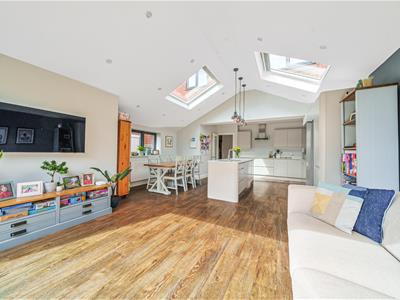
141 New Road Croxley Green
Rickmansworth
Hertfordshire
WD3 3EN
Dulwich Way, Croxley Green, Rickmansworth
Offers Over £700,000 Sold (STC)
3 Bedroom House - Semi-Detached
- Stunning extended three bed semi detached house
- Luxury appliance fitted open plan kitchen
- Spacious lounge
- Contemporary bathroom
- Off street parking for two cars
- Ground floor cloakroom
- Garden studio/office
- Convenient for Croxley Met Station
- Close to outstanding schools
- 1247 Sq footage
A beautifully spacious three bed family home with stylish living space in the heart of Croxley Green close to local shops and Met station. The property has been extended and upgraded in recent years and now offers fabulous living space with an open plan feel. A luxurious appliance fitted kitchen/dining/family space. The first floor has three good size bedrooms and a stylish family bathroom. Other benefits include modern décor, fabulous patio space, a landscaped garden, fully serviced garden office and off street parking for two vehicles. The property is close to two OFSTED Outstanding schools, Yorke Mead Primary School and Rickmansworth High School. Viewings from Saturday, 27th September.
Entrance
Glazed front door into entrance lobby with door into hall with stairs to first floor and open understairs storage, tall cupboard with gas boiler.
Lounge
A beautifully proportioned formal room with double glazed window to front, wood flooring, coved ceiling and ceiling light.
WC
Window to the side and fitted with WC and vanity basin. Extractor fan, recessed lighting. Tall cupboard with water softener and laundry storage. Utility space for laundry white goods.
Open plan kitchen/dining and living space
Set within the extended space with vaulted ceiling, velux roof windows with remote control blinds, bi-fold doors overlooking landscaped rear garden and fitted with an extensive range of wall and floor storage units with eye level double oven. Island unit with inset sink with boiling water tap, ceramic induction hob with vented extraction over in matching unit and quartz worktop. Range of integrated appliances, space for American fridge freezer with plumbing for filtered water supply, karndean oak wood flooring and ceiling down lights and pendant lighting over island unit.
Bedrooms
Bed 1 - window to the front and space for freestanding wardrobes.
Bed 2 - window overlooking back garden.
Bed 3 - window with outlook to front.
Bathroom
Window with obscure glazing to rear. White suite to include bath/shower, basin in vanity unit and WC, all with chrome fittings. part tiled walls and vinyl wood effect flooring, ceiling down lights, extractor fan and chrome towel rail.
Outside
18/16 x 7.42 (59'0"/52'5" x 24'4")Rear - with access via bi-fold doors, paved patio opening onto lawn with lovely planted border beds, fully fenced boundaries and opening onto a raised sun terrace with garden shed. Access to a garden studio office. Covered double outdoor electric socket, To the side of the house there is a gated walkway leading to the front of the house
Front - block paved driveway with parking for two cars. Fenced boundaries.
Studio/Office
3.38 x 1.75 (11'1" x 5'8")Power and lights. Double glazed window and door.
Local Authority
Three Rivers District Council 01923 776611
Band D
Agency Notes
Feedback - after all viewings we appreciate feedback either verbally or by email.
Offers - we are happy to discuss initial offers verbally but all formal offers should be in writing with the full name of purchasers, written evidence of deposit and mortgage amount, position/status of purchaser and any related or associated sale.
Energy Efficiency and Environmental Impact
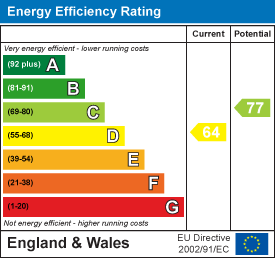
Although these particulars are thought to be materially correct their accuracy cannot be guaranteed and they do not form part of any contract.
Property data and search facilities supplied by www.vebra.com
