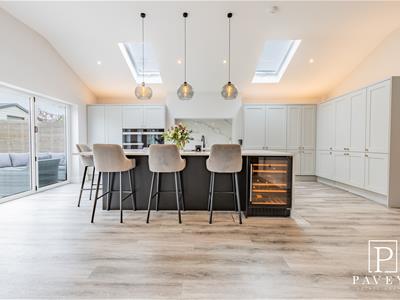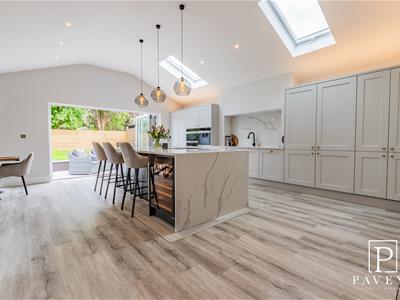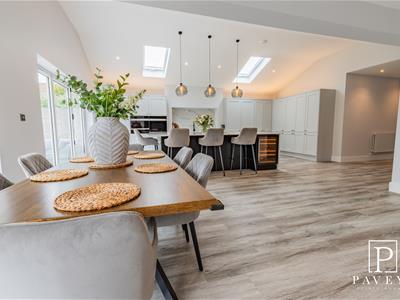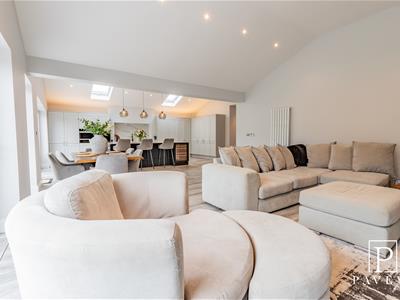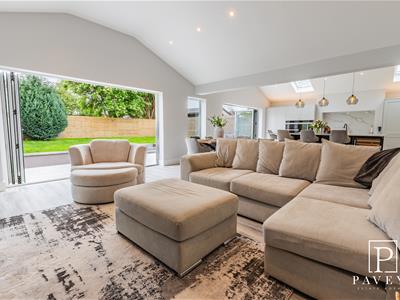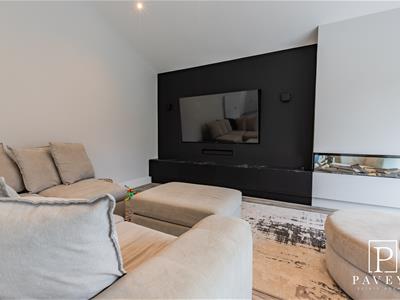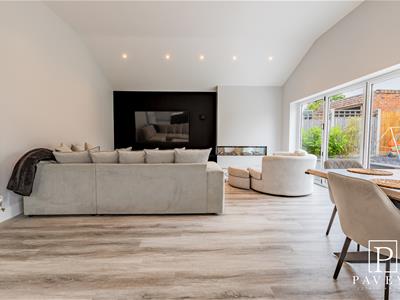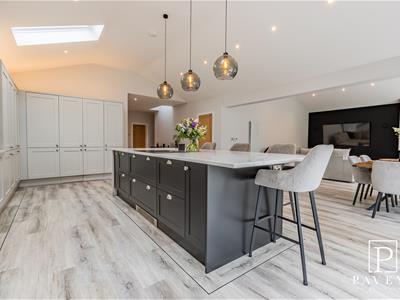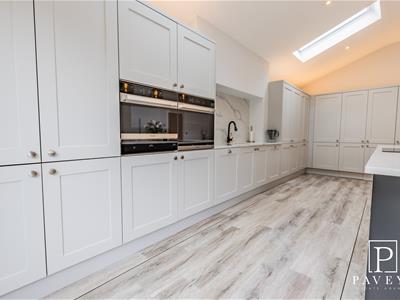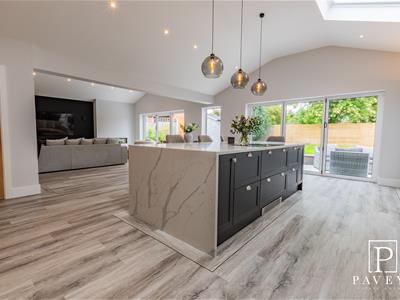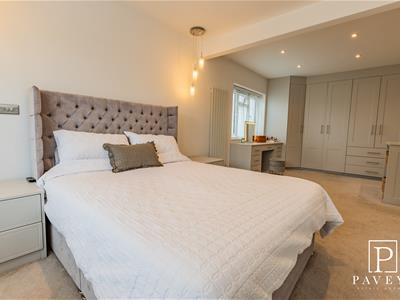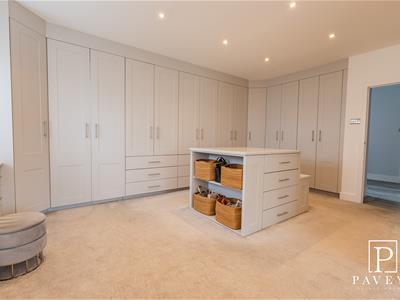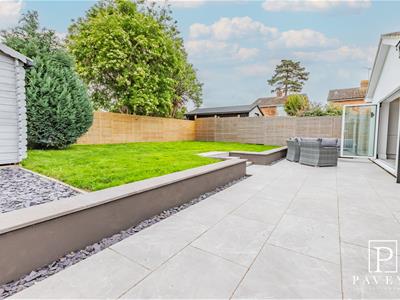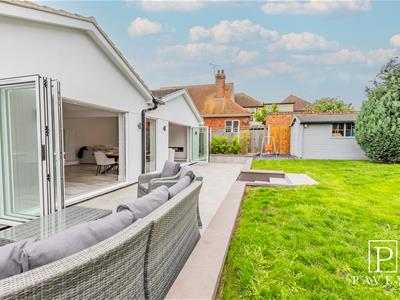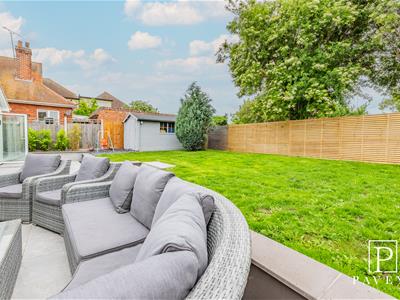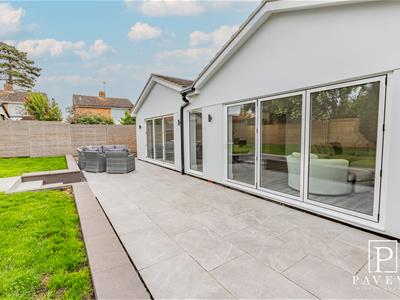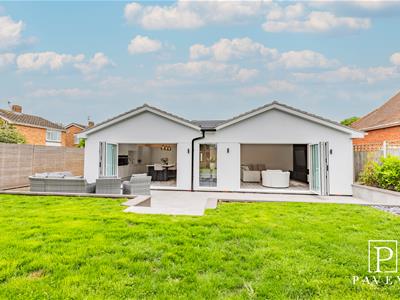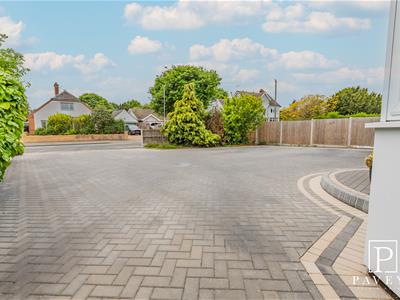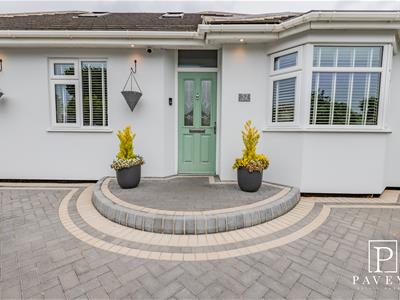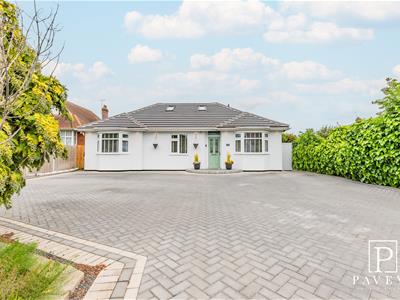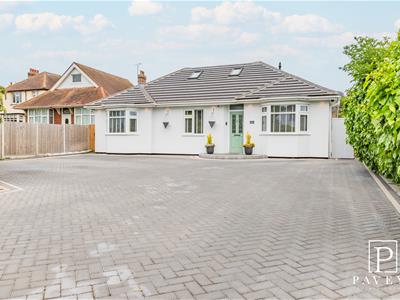
Paveys Estate Agents
Tel: 07896 867341
110 Connaught Avenue
Frinton On Sea
Essex
CO13 9PT
Kirby Road, Walton On The Naze
Offers in excess of £550,000 Sold (STC)
3 Bedroom Bungalow - Detached
- GORGEOUS DETACHED BUNGALOW
- NO ONWARD CHAIN
- THREE DOUBLE BEDROOMS
- OPEN PLAN LOUNGE KITCHEN FAMILY ROOM WITH BI FOLD DOORS
- MASTER BEDROOM SUITE WITH DRESSING AREA
- EXTENDED & FULLY REFURBISHED
- EN-SUITE SHOWER ROOM TO MASTER
- STYLISH & MODERN INTERIOR
- LANDSCAPED GARDEN & LARGE DRIVEWAY
- EPC D / COUNCIL TAX - D
NO ONWARD CHAIN! Paveys have the pleasure in offering for sale this BEAUTIFULLY REFURBISHED & EXTENDED THREE BEDROOM DETACHED BUNGALOW with a stylish & modern interior. This superb turn key property has been modernised to a very high standard. Key features include an STUNNING OPEN PLAN LOUNGE/KITCHEN DINING FAMILY ROOM feature vaulted ceiling Velux windows and two sets of bi fold doors to the rear garden, Master bedroom suite with large bespoke dressing area large modern shower room en-suite, two further double bedrooms, modern bathroom and utility room. The landscaped rear garden offers a spacious Porcelain patio area, l dwarf brick wall and steps leading up to lawn area. To the front of the property is a generous block paved driveway. The property is located within walking distance to Frinton-on-Sea and Walton-on-the-naze and is a short distance to M&S Food Hall and Aldi which makes it so conveniently located. There are an abundance of walks towards the Backwaters and Titchmarsh marina. Frinton's mainline station has links through to London Liverpool Street which is ideal for commuting. An internal viewing is highly recommended in order to appreciate this property and its location. Call Paveys today to arrange your appointment to view.
ENTRANCE HALL
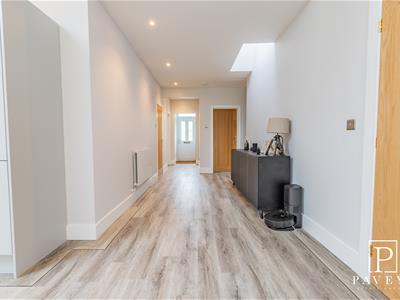 Composite entrance door, smooth ceiling with spot lights, part vaulted ceiling, double glazed Velux window, large walk in storage cupboard, LVT flooring, radiator, open plan to
Composite entrance door, smooth ceiling with spot lights, part vaulted ceiling, double glazed Velux window, large walk in storage cupboard, LVT flooring, radiator, open plan to
LOUNGE/DINING KITCHEN FAMILY ROOM
11.30m x 7.06m (37'1 x 23'2)Stunning open plan family room, vaulted smooth ceiling with spot lights, two aluminium bi-fold doors to rear garden, full height double glazed window to rear. Feature media wall with inset electric fire, LVT flooring, tall radiator, under floor heating.
KITCHEN AREA
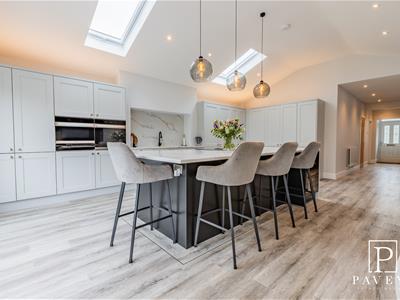 Two double glazed Velux windows, vaulted smooth ceiling with spot lights, modern fitted kitchen by 'Frinton Kitchens & Interiors' matching over and under counter units, quartz work tops, built in pantry cupboard, range of built apliances, built in oven, built in microwave/grill, warming plate draw, dishwasher, wine cooler fridge, full height fridge, full height freezer, built in induction hob with extractor all in one, under mount sink with drainer grooves, pull rinse mixer tap, LVT flooring, plinth heater, sercet cupboard double doors to
Two double glazed Velux windows, vaulted smooth ceiling with spot lights, modern fitted kitchen by 'Frinton Kitchens & Interiors' matching over and under counter units, quartz work tops, built in pantry cupboard, range of built apliances, built in oven, built in microwave/grill, warming plate draw, dishwasher, wine cooler fridge, full height fridge, full height freezer, built in induction hob with extractor all in one, under mount sink with drainer grooves, pull rinse mixer tap, LVT flooring, plinth heater, sercet cupboard double doors to
UTILITY ROOM
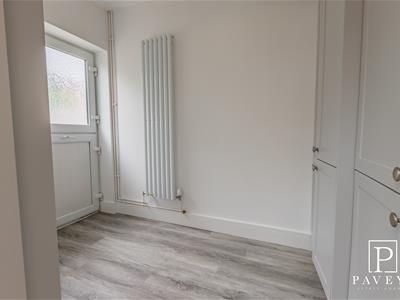 2.95m x 1.57m (9'8 x 5'2)Double glazed stable style door to side, smooth ceiling with spot lights, modern fitted units housing space and plumbing for washing machine and tumbe dryer, LVT flooring,
2.95m x 1.57m (9'8 x 5'2)Double glazed stable style door to side, smooth ceiling with spot lights, modern fitted units housing space and plumbing for washing machine and tumbe dryer, LVT flooring,
MASTER BEDROOM
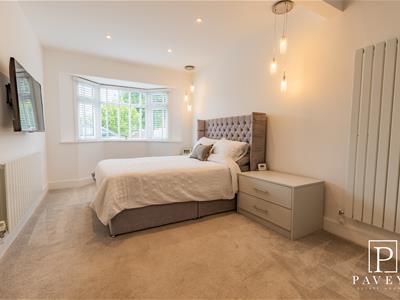 7.47m x 5.79m (24'6 x 19')Double glazed bay window to front, smooth ceiling with spot lights, fitted carpet, radiator, open plan area to
7.47m x 5.79m (24'6 x 19')Double glazed bay window to front, smooth ceiling with spot lights, fitted carpet, radiator, open plan area to
DRESSING ROOM AREA
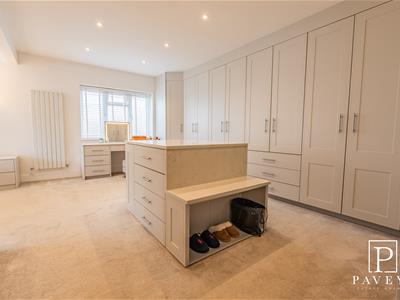 Double glazed window to side, range of fitted bedroom furniture designed and installed by 'Frinton Kitchens & Interiors', range of built in wardrobes with hanging rails, feature island with built in drawers, built in dressing table, fitted carpet, tall radiator, secret double doors leading to
Double glazed window to side, range of fitted bedroom furniture designed and installed by 'Frinton Kitchens & Interiors', range of built in wardrobes with hanging rails, feature island with built in drawers, built in dressing table, fitted carpet, tall radiator, secret double doors leading to
EN-SUITE SHOWER ROOM
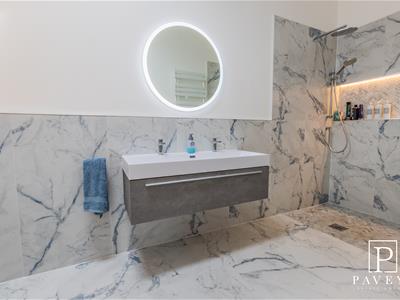 4.39m x 1.78m (14'5 x 5'10)Double glazed Velux window, vaulted smooth ceiling with spot lights, modern white suite comprising of low level W/C with concealed cistern, wall hung 'his & hers' double vanity, wall mounted iluminated mirror, walk in shower area with rainwater shower head and secondary shower head, part tiled walls and floor, under floor heating, heated towel rail.
4.39m x 1.78m (14'5 x 5'10)Double glazed Velux window, vaulted smooth ceiling with spot lights, modern white suite comprising of low level W/C with concealed cistern, wall hung 'his & hers' double vanity, wall mounted iluminated mirror, walk in shower area with rainwater shower head and secondary shower head, part tiled walls and floor, under floor heating, heated towel rail.
BEDROOM TWO
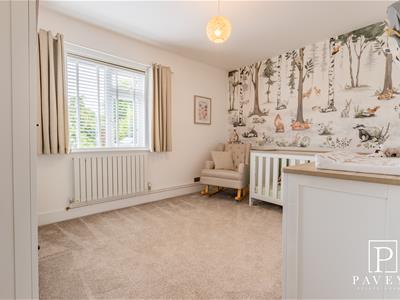 3.99m x 3.02m (13'1 x 9'11)Double glazed window to front, smooth ceiling, fiitted carpet, radiator.
3.99m x 3.02m (13'1 x 9'11)Double glazed window to front, smooth ceiling, fiitted carpet, radiator.
BEDROOM THREE
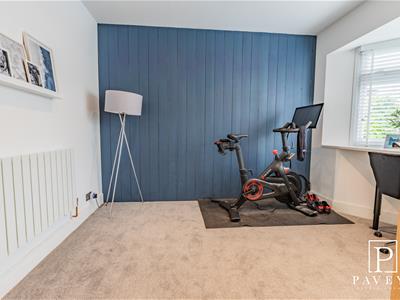 3.91m x 2.95m (12'10 x 9'8)Double glazed bay window to front, smooth ceiling, fiitted carpet, radiator.
3.91m x 2.95m (12'10 x 9'8)Double glazed bay window to front, smooth ceiling, fiitted carpet, radiator.
BATHROOM
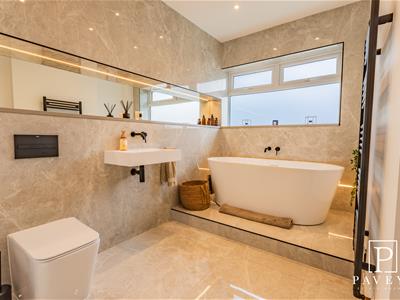 Double glazed window to side, smooth ceiling with spot lights, modern white suite comprising of low level W/C with concealed cistern, modern wash hand basin, free standing feature bath, fully tiled walls, fully tiled walls, feature wall mounted mirror, heated towel rail.
Double glazed window to side, smooth ceiling with spot lights, modern white suite comprising of low level W/C with concealed cistern, modern wash hand basin, free standing feature bath, fully tiled walls, fully tiled walls, feature wall mounted mirror, heated towel rail.
OUTSIDE FRONT
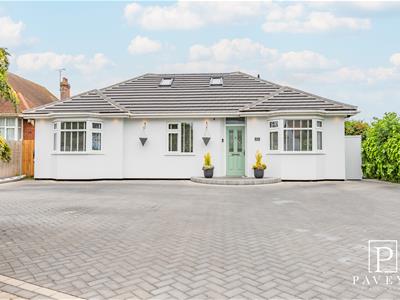 Blocked paved drive way providing off street parking for vehicle's, laurel shrub borders, outside lighting. gated access to rear.
Blocked paved drive way providing off street parking for vehicle's, laurel shrub borders, outside lighting. gated access to rear.
OUTSIDE REAR
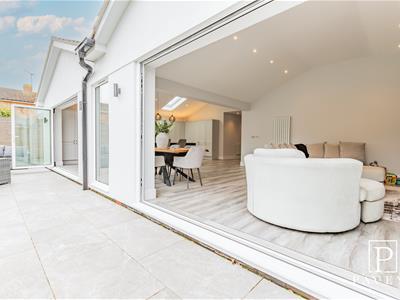 Large extensive Porcelain patio area with slate chipping edging, retained dwarf wall with steps leading to lawn area, timber shed to remain, outside tap, outside lighting, gated access to rear.
Large extensive Porcelain patio area with slate chipping edging, retained dwarf wall with steps leading to lawn area, timber shed to remain, outside tap, outside lighting, gated access to rear.
IMPORTANT INFORMATION
Council Tax Band: D
Tenure: Freehold
Energy Performance Certificate (EPC) rating: D
The property is connected to electric, gas, mains water and sewerage.
DISCLAIMER
These particulars are intended to give a fair description of the property and are in no way guaranteed, nor do they form part of any contract. All room measurements are approximate and a laser measurer has been used. Paveys Estate Agents have not tested any apparatus, equipment, fixtures & fittings or all services, so we can not verify if they are in working order or fit for purpose. Any potential buyer is advised to obtain verification via their solicitor or surveyor. Please Note: the floor plans are not to scale and are for illustration purposes only.
REFERRAL FEES
Paveys reserve the right to recommend additional services. Paveys do receive referral fees of between £75-£150 per transaction when using a recommended solicitor. £50 or 10% referral fee on a recommended Surveying Company. £200 referral fee on Paveys nominated independent mortgage broker service. Clients have the right to use whomever they choose and are not bound to use Paveys suggested recommendations.
MONEY LAUNDERING REGULATIONS 2017
Paveys Estate Agents are required by law to conduct anti-money laundering checks on all those selling or buying a property. Whilst we retain responsibility for ensuring checks and any ongoing monitoring are carried out correctly, the initial checks are carried out on our behalf by Lifetime Legal who will contact you once you have agreed to instruct us in your sale or had an offer accepted on a property you wish to buy. The cost of these checks is £45 (incl. VAT), which covers the cost of obtaining relevant data and any manual checks and monitoring which might be required. This fee will need to be paid by you in advance of us publishing your property (in the case of a vendor) or issuing a memorandum of sale (in the case of a buyer), directly to Lifetime Legal, and is non-refundable.
Energy Efficiency and Environmental Impact
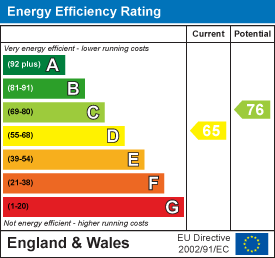
Although these particulars are thought to be materially correct their accuracy cannot be guaranteed and they do not form part of any contract.
Property data and search facilities supplied by www.vebra.com
