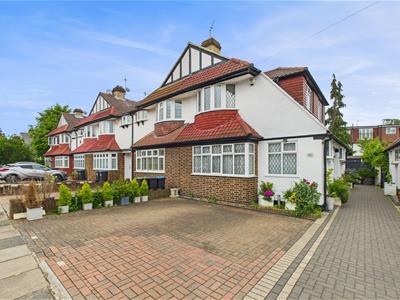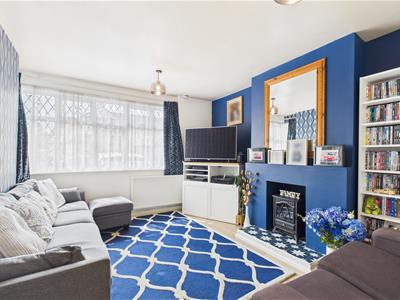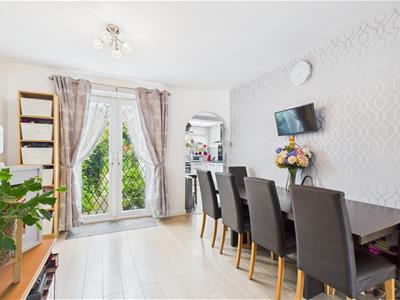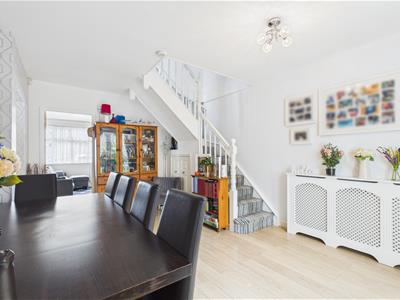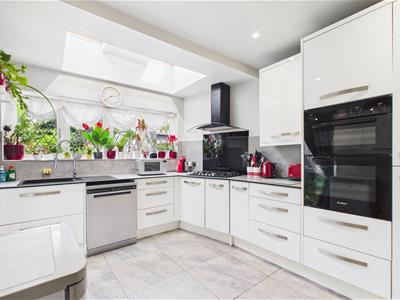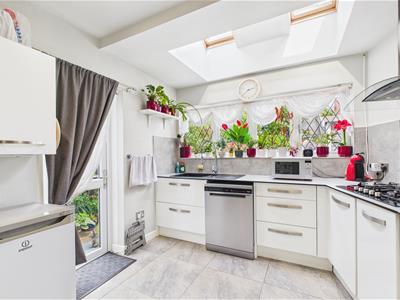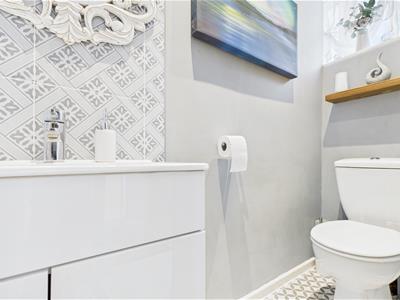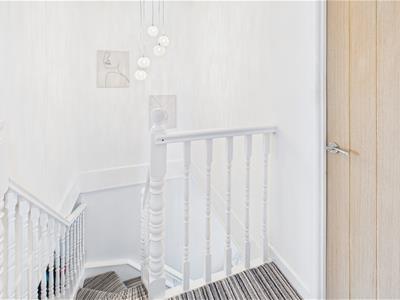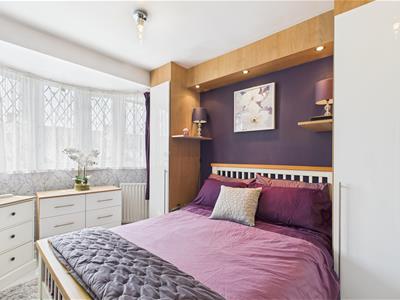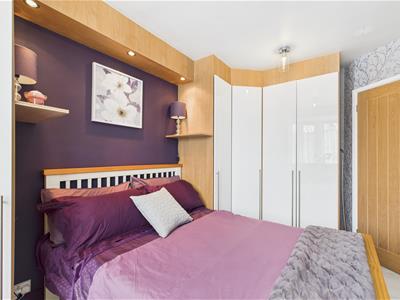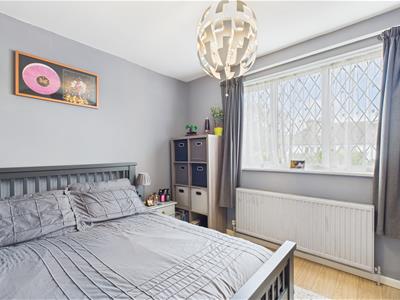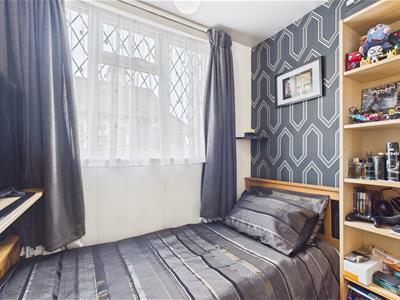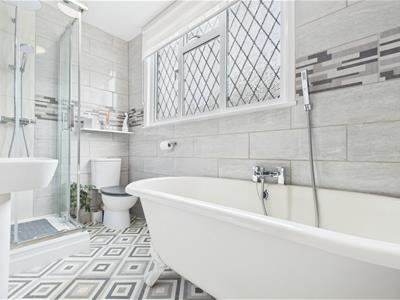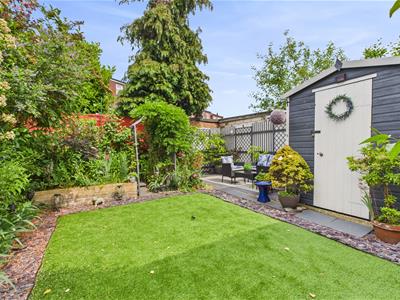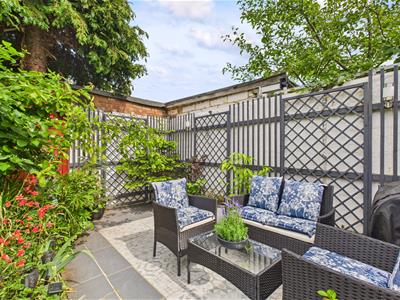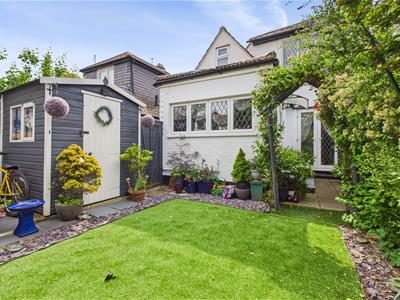
35 Church Street
Enfield
Middlesex
EN2 6AJ
Melbourne Way, Enfield
£620,000
3 Bedroom House - Semi-Detached
- Within Catchment Of Sought After Local Schools
- Walking Distance To Bush Hill Park Train Station
- Three/Four Bedroom Semi Detached House
- First Floor Four Piece Bathroom Suite
- Two Reception Rooms
- Ground Floor W.C
- Off Street Parking
- Extended Kitchen
- Additional Office
- Call Now
Nestled in the desirable area of Melbourne Way, Enfield, this charming semi-detached house offers a perfect blend of comfort and convenience. This property is ideal for families or those seeking extra space. The layout includes two inviting reception rooms, providing ample room for relaxation and entertaining. Additionally, a separate office space is available, perfect for those who work from home or require a quiet area for study.
The ground floor features a convenient W.C, while the first floor boasts a stylish four-piece bathroom suite, ensuring that both functionality and comfort are at the forefront of this home. Off-street parking is an added benefit, making it easy for residents and guests alike.
Location is key, and this property is within walking distance to Bush Hill Park Station, offering excellent transport links for commuters. The surrounding area is well-served by local amenities, parks, and schools, making it a wonderful place to call home.
This three/four bedroom semi-detached house is a fantastic opportunity for those looking to settle in a vibrant community while enjoying the comforts of a spacious family home. Don't miss the chance to view this delightful property.
Hallway
Frosted double glazed window to side aspect, laminate flooring, storage cupboards, radiator, doors leading to W.C, office and dining room.
W.C
Frosted double glazed window to side aspect, vanity sink with mixer tap, low level W.C, spotlights and part tiled walls.
Office/Bedroom Four
2.69m x 2.36m (8'10" x 7'9")Dual aspect double glazed windows, laminate flooring and radiator.
Dining Room
4.70m x 3.45m (15'5" x 11'4")Laminate flooring, stairs leading to first floor landing, under stair storage cupboard, double glazed patio doors leading to rear garden, radiator, archway leading to kitchen and door leading to lounge.
Lounge
4.06m x 3.43m (13'4" x 11'3")Double glazed window to front aspect, laminate flooring, radiator and decorative fireplace.
Kitchen
4.06m x 2.97m (13'4" x 9'9")Double glazed window to rear aspect, double glazed door leading to rear garden, eye and base level units with work top surfaces, space for fridge/freezer and dishwasher, fitted double oven with five point gas hob and extractor hood, sink with mixer tap and drainer unit, radiator, spotlights, tiled floor, splashbacks, large storage cupboard with plumbing for washing machine and 'Worcester Bosch' combination boiler.
First Floor Landing
Loft access and doors leading to all rooms.
Bedroom One
4.42m (into bay) x 2.62m (14'6" (into bay) x 8'7")Double glazed window to front aspect, laminate flooring, radiator and fitted wardrobes.
Bedroom Two
3.15m x 2.59m (10'4" x 8'6")Double glazed window to rear aspect, laminate flooring, radiator and door leading to large storage area.
Large Storage Area
3.20m x 1.30m (10'6" x 4'3")(Restricted Head Height) Double glazed window to rear aspect, Velux window and laminate flooring.
Bedroom Three
2.21m x 2.06m (7'3" x 6'9")Double glazed window to side aspect, laminate flooring, radiator and walk in wardrobe.
Bathroom
3.15m x 1.70m (10'4" x 5'7")Frosted double glazed window to side aspect, four piece bathroom suite comprising of freestanding claw foot bath with mixer tap and shower attachment, shower cubicle with wall mounted shower, pedestal wash hand basin with mixer tap, low flush W.C, heated towel rail, and tiled walls.
Exterior - Front
Pattern brick paved driveway, pattern brick paved shared pathway with gate leading to rear garden.
Exterior - Rear
Artificial lawn area, two paved area, timber shed and gate leading to side access.
Lanes Estate Agents Enfield Reference Number
ET5256/AX/AX/AX/290525
Energy Efficiency and Environmental Impact
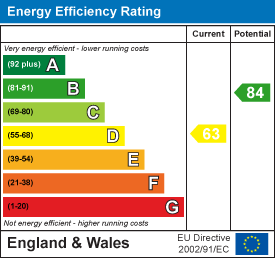
Although these particulars are thought to be materially correct their accuracy cannot be guaranteed and they do not form part of any contract.
Property data and search facilities supplied by www.vebra.com
