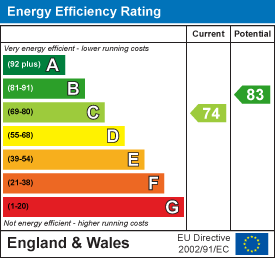J B S Estates
Six Oaks Grove, Retford
Nottingham
DN22 0RJ
Blenheim Rise, Worksop
£350,000
4 Bedroom House - Detached
- Located in the popular Gateford area of Worksop
- Excellent access to A1 and M1 motorway links
- Close to local shops, schools, and amenities
- Stylish four-bedroom detached family home
- Spacious living/dining room with bay window and patio doors
- High-spec breakfast kitchen with island and bifold doors
- Additional snug ideal as a playroom or office
- Master bedroom with fitted wardrobes and en-suite
- Contemporary family bathroom with luxury fittings
- Landscaped private rear garden, driveway, and detached garage
Situated in the highly sought-after residential area of Gateford, Worksop, this stylish and immaculately presented four-bedroom detached home offers contemporary family living in a prime location. Close to local shops, reputable schools, and a wide range of amenities, the property also benefits from excellent transport links, with convenient access to the A1 and M1 motorways.
Boasting spacious and beautifully decorated interiors throughout, the home features a bright entrance hallway, modern downstairs WC, a generous living/dining room, a superb high-spec breakfast kitchen with central island and bi-fold doors, and a cosy snug. The first floor offers four well-proportioned bedrooms, including a master with en-suite, and a luxurious family bathroom.
Externally, the property enjoys a well-maintained front garden with driveway and garage, and a stunning landscaped rear garden ideal for relaxing or entertaining.
This contemporary family home perfectly combines space, style, and location – early viewing is highly recommended.
ENTRANCE HALLWAY
Step through the sleek, front-facing composite entrance door into a bright and spacious hallway. Beautifully presented with tasteful décor, this welcoming space features a modern cast-style central heating radiator, a spindle staircase rising to the first floor, and quality laminated wood flooring. Internal doors lead to the downstairs WC, breakfast kitchen, snug, and open-plan living/dining room.
DOWNSTAIRS WC
Elegantly appointed with a contemporary white suite comprising a low flush WC and a corner hand basin with tiled splashback. Includes a central heating radiator, laminated wood flooring, and a front-facing obscure UPVC double-glazed window.
LIVING DINING ROOM
A generously proportioned and stylishly decorated living space, featuring a front-facing UPVC double-glazed bay window and rear UPVC double-glazed patio doors that open onto the garden. With two central heating radiators, ceiling coving, a picture rail, and ample space for both lounging and dining.
BREAKFAST KITCHEN
An outstanding, high-specification kitchen designed for modern living. Fitted with a superior range of wall and base units with complementary stone-effect worktops, it includes two integrated fan-assisted ovens, an AEG induction hob with an electric extractor above, and space for an American-style fridge freezer. A central island offers additional storage and a stone worktop incorporating a stainless steel sink with boiling water tap and waste disposal unit. Additional features include integrated dishwasher, LED feature lighting, contemporary vertical radiator, ceiling downlighting, rear UPVC double-glazed windows, and bifold doors opening onto the landscaped rear garden. Laminated wood flooring flows seamlessly into the adjoining snug.
SNUG
A cosy and versatile reception room with a front-facing UPVC double-glazed bay window, central heating radiator, and ceiling coving – ideal as a reading room, playroom, or home office.
FIRST FLOOR LANDING
A spacious and airy landing with spindle balustrades, a useful storage cupboard housing the wall-mounted combination boiler, and a central heating radiator. Access to four bedrooms and the family bathroom. A striking decorative front-facing UPVC double-glazed window provides a charming focal point.
MASTER BEDROOM
A stylish and well-proportioned master suite featuring a rear-facing UPVC double-glazed square bay window, central heating radiator, and a range of quality fitted wardrobes. Door leading to the luxurious en-suite.
EN-SUITE SHOWER ROOM
Finished to a high standard, this modern en-suite includes a walk-in shower with electric unit, wall-hung vanity basin, low flush WC, fully tiled walls and flooring, chrome heated towel rail, ceiling downlights, extractor fan, and a rear-facing obscure UPVC double-glazed window.
BEDROOM TWO
A spacious and smartly decorated double bedroom with rear-facing UPVC double-glazed window, central heating radiator, and a full wall of fitted double wardrobes.
BEDROOM THREE
Another well-appointed double bedroom, boasting two front-facing UPVC double-glazed windows, a central heating radiator, and mirrored fitted wardrobes offering ample storage.
BEDROOM FOUR
A generously sized fourth bedroom currently used as a home office. Benefits from two front-facing UPVC double-glazed windows, central heating radiator, and bespoke fitted storage including wardrobes and overhead cupboards.
FAMILY BATHROOM
A contemporary and luxurious family bathroom featuring an L-shaped bath with overhead rainfall shower and glass screen, wall-hung vanity basin, low flush WC, luxury tiling to walls, laminated wood flooring, chrome towel radiator, extractor fan, and a rear-facing obscure UPVC double-glazed window.
EXTERIOR
To the front lies a beautifully maintained open-plan garden, mainly laid to lawn with well-stocked borders. A driveway provides off-street parking and access to the detached garage, with gated access leading to the rear.
The rear garden is a true highlight – a professionally landscaped, fully enclosed outdoor space perfect for relaxing or entertaining. It features a lawn with low-maintenance and raised borders, a summer house, a stylish pagoda with decking, exterior lighting, power points, and an outside tap.
GARAGE
A detached single garage with an up-and-over door, UPVC side entrance door, power and lighting – offering practical storage or workshop space.
Energy Efficiency and Environmental Impact

Although these particulars are thought to be materially correct their accuracy cannot be guaranteed and they do not form part of any contract.
Property data and search facilities supplied by www.vebra.com


































