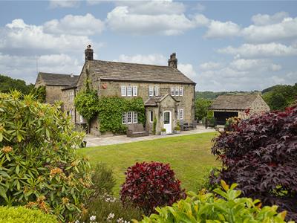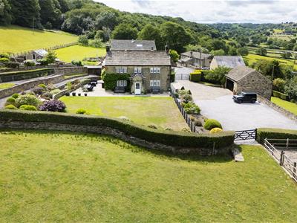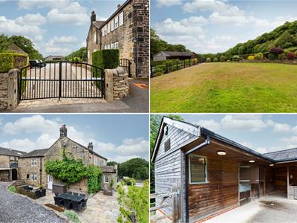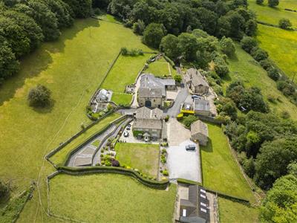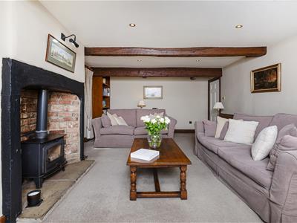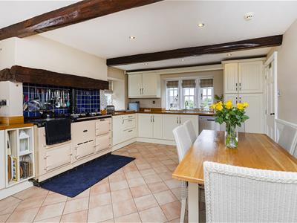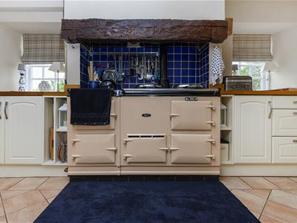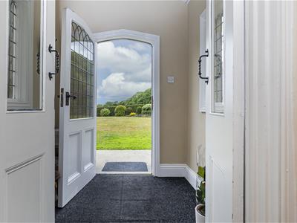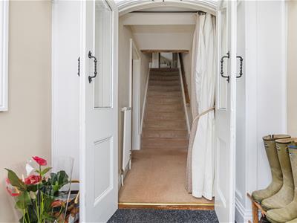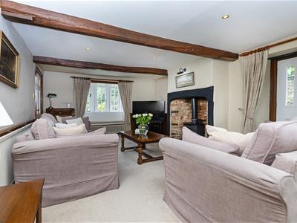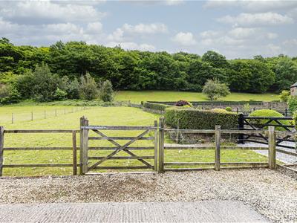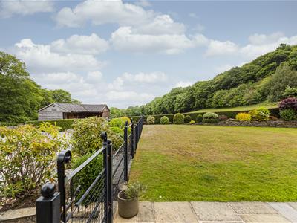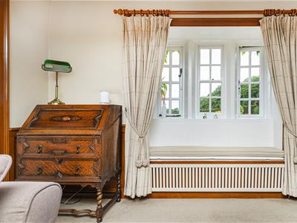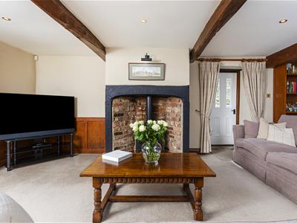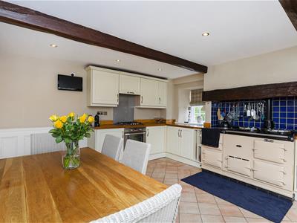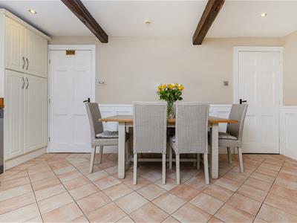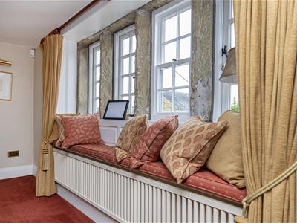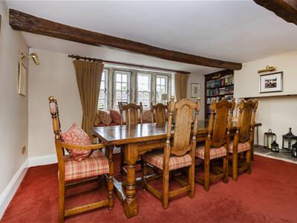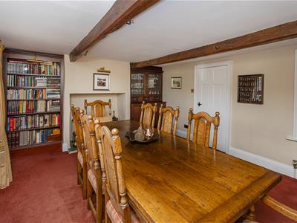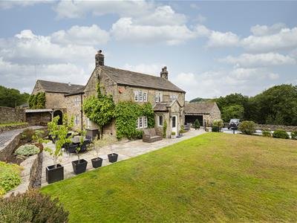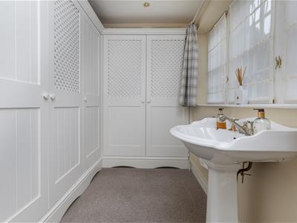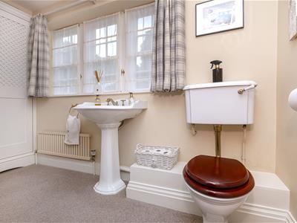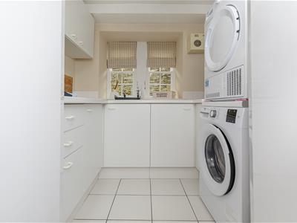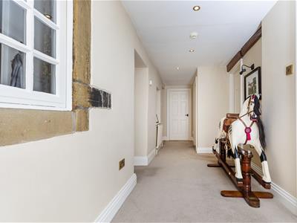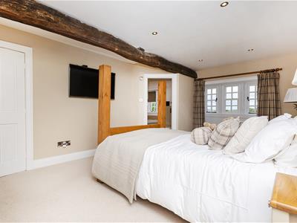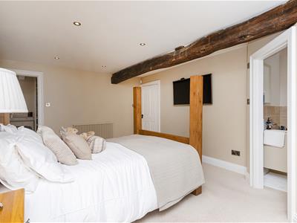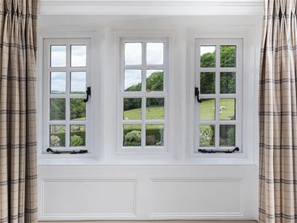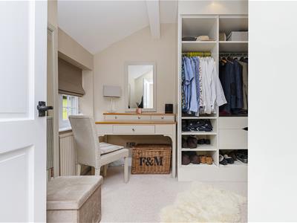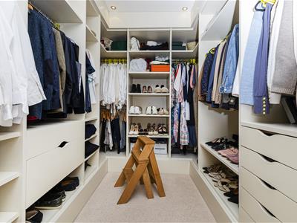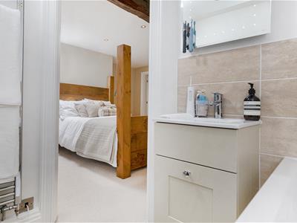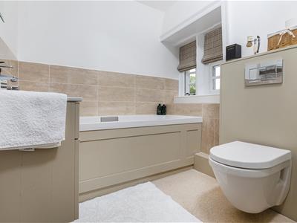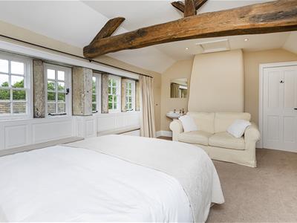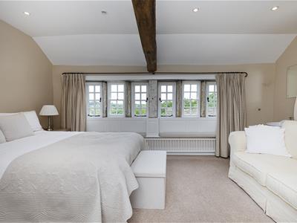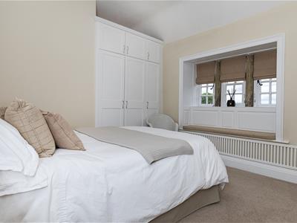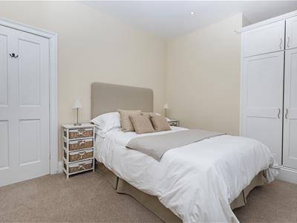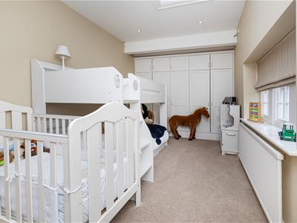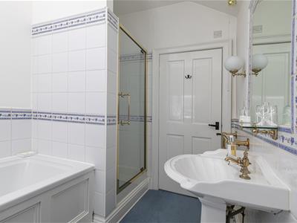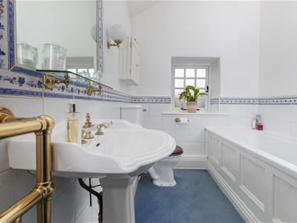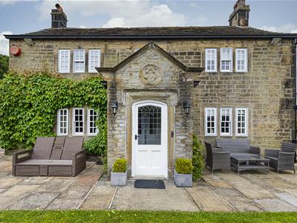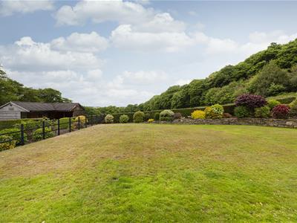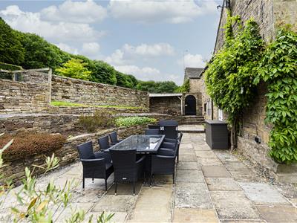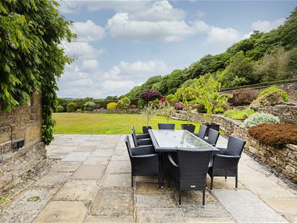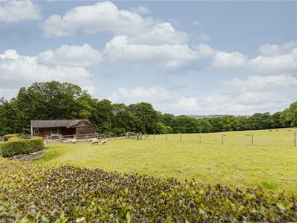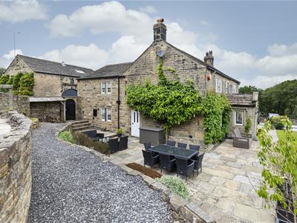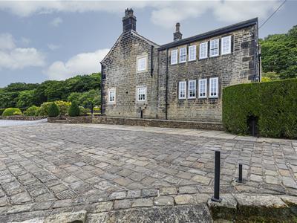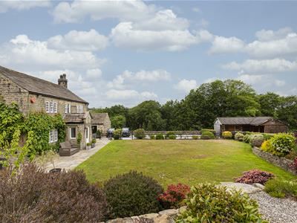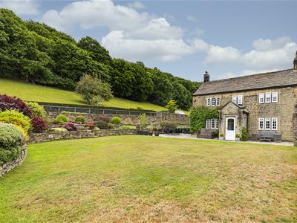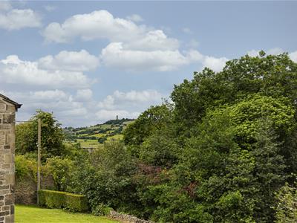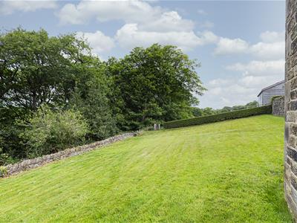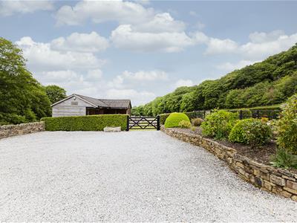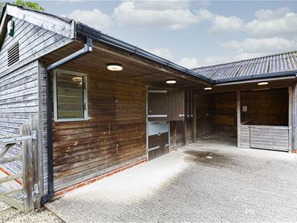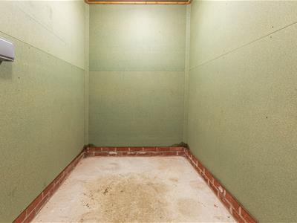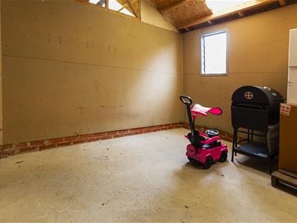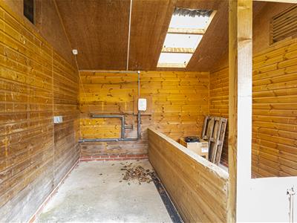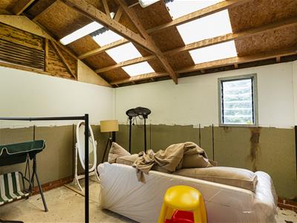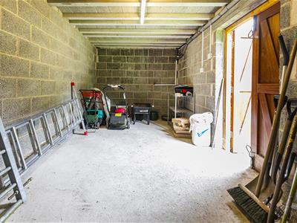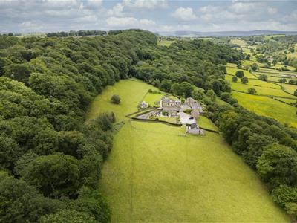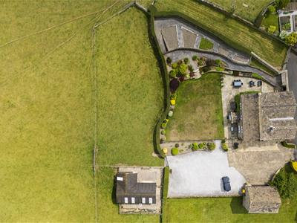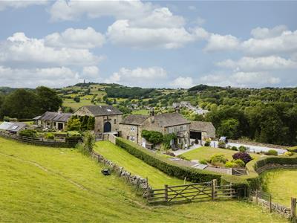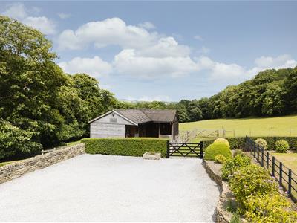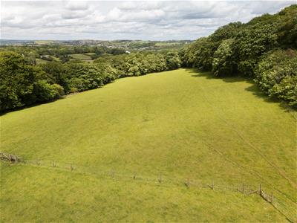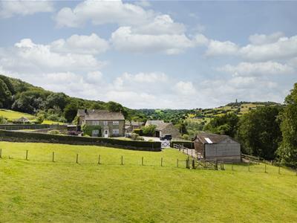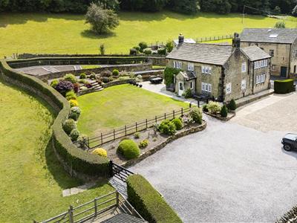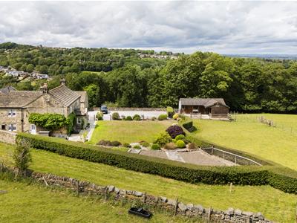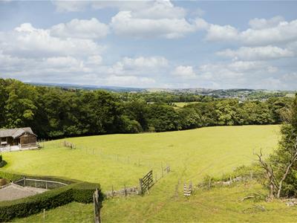
14 St Georges Square
Huddersfield
West Yorkshire
HD1 1JF
Farnley Wood, Farnley Tyas, Huddersfield
£1,200,000
4 Bedroom House - Detached
- IMPRESSIVE 4 BED DETACHED CHARACTER PROPERTY
- APPROX 4.5 ACRES OF FORMAL GARDEN AND PADDOCK
- OFF ROAD PARKING FOR MULTIPLE VEHICLES
- 2 GENEROUSLY SIZED RECEPTION ROOMS
- WELL PRESENTED BREAKFAST KITCHEN + UTILITY ROOM
- DOUBLE GARAGE WITH FIRST FLOOR STORAGE AND ADDITIONAL WORKSHOP/GARDEN STORE
- IDEAL FOR THOSE WITH A GROWING FAMILY
- STABLES AND PADDOCK IDEAL FOR THOSE WITH EQUESTRIAN INTERESTS
- INTERNAL VIEWING A MUST TO APPRECIATE THE SIZE, POSITION AND POTENTIAL ON OFFER
- SUPERB FAR REACHING VIEWS OVER ADJACENT COUNTRYSIDE
Farnley Wood House – A Rare Gem of 18th-Century Charm Amidst 4.5 Acres of Idyllic Countryside
Nestled on the edge of the prestigious Woodsome Hall Golf Course, Farnley Wood House is a truly exceptional Grade II listed, 4 bedroom detached cottage offering timeless character, privacy, and rural elegance. Dating back to the 18th century, this remarkable residence is set within approximately 4.5 acres of beautifully maintained gardens, paddock, and mature woodland, providing an enchanting setting that blends history with nature.
Steeped in period charm, the property showcases a wealth of original features, including a Ha-ha, exposed beams and trusses, rustic stonework, and architectural details that speak to its rich heritage. Spacious and full of character, the interior combines traditional craftsmanship with the potential for modern comfort.
Externally, the grounds offer not only privacy and space but also practical additions for equestrian or country living, including a stable and a detached double garage. Whether you're seeking a peaceful retreat, a family home with room to grow, or a unique lifestyle opportunity adjacent to one of the region’s finest golf courses, Farnley Wood House delivers.
GROUND FLOOR:
Enter the property through a solid timber external door.
Entrance Hall
With sunken LED lighting, central heating radiator and feature exposed stone work.
Lounge
6.32m x 3.99m (20'9" x 13'1")A spacious living room which has exposed ceiling beams, solid fuel stove recessed into a rustic brick fireplace with stone hearth, heavy cheeks and mantel above. There is also a central heating radiator, rear access door and mullion windows to the rear.
Dining Room
4.83m x 3.99m (15'10" x 13'1")Having exposed beams and feature stone mullion windows, with window seat beneath. There are 2 central heating radiators, 4 wall light points, feature exposed stone work and craftsman made built-in book shelving, cupboards and glass fronted display cabinet.
Breakfast Kitchen
5.18m x 3.96m (17'0" x 13'0")This superb family kitchen is fitted with a range of modern wall and base units with concealed lighting to the wall units and polished wood block, working surfaces. There is a tiled floor, 1.5 bowl Franke stainless steel sink unit with mixer taps, waste disposal and side drainer, 4 ring gas hob with built-in oven and overhead extractor fan and light, integral fridge and gas fired AGA.
Cloakroom/WC
3.66m x 2.01m (12'0" x 6'7")A most spacious cloakroom which is furnished with a 2 piece suite comprising of a low flush WC and pedestal wash basin. There is also a central heating radiator and a bank of fitted cupboards incorporating the central heating boiler and providing hanging and shelving facilities.
Utility Room
3.28m x 2.13m (10'9" x 7'0")Fitted with a range of matching wall and base units with laminated work surfaces, inset stainless steel sink unit with side drainer, plumbing for a washing machine, tiled floor and housing the American style fridge freezer.
FIRST FLOOR:
Landing
Master Bedroom
5.23m x 4.06m (17'2" x 13'4")A most spacious master suite, being dominated by the superb exposed beams. There is sunken LED lighting and sealed unit double glazed mullion windows with window seat beneath, which enjoy far reaching views over the paddock and woodland beyond. Doors provide access to the en suite and dressing room.
Dressing Room
2.64m x 4.06m (8'8" x 13'4")Comprehensively fitted with a range of hanging and shelving facilities, sunken LED lighting, dressing table with vanity mirror above, central heating radiator and window to the side.
En suite Bathroom
Furnished with a modern 3 piece suite comprising of a panelled bath, concealed cistern WC and a vanity wash basin with cupboard beneath. There is also a chrome ladder style radiator/towel rail, stone mullion windows and part tiled walls.
Guest Bedroom
4.90m x 3.99m (16'1" x 13'1")A most spacious guest room which has a magnificent exposed beam, sunken low voltage lighting, central heating radiator and a pedestal wash basin with vanity mirror above and adjacent electric shaver point. Stone, mullion windows to the side with window seats beneath, provide superb far reaching views across Woodsome valley.
Bedroom 3
3.35m x 3.12m (11'0" x 10'3")Situated to the front of the property, with superb views through the stone mullion windows, which have a window seat beneath. There is also a central heating radiator, sunken low voltage lighting, pedestal wash basin and built-in wardrobes with overhead store cupboards.
Bedroom 4
4.78m x 2.54m plus wardrobes (15'8" x 8'4" plus waHaving full width, fitted 5 door wardrobes with hanging and shelving facilities with cupboards above. There is a central heating radiator, pedestal wash basin with vanity light above and sunken low voltage lighting.
Bathroom
Furnished with a 4 piece white suite comprising of a low flush WC, pedestal wash basin, deep sunk bath with central mixer taps and fully tiled shower cubicle. There is also a central heating radiator/towel rail.
OUTSIDE:
Automated wrought iron entrance gates, lead to a block paved driveway with adjacent parking apron and additional parking for multiple vehicles. To the front of the property, there is a wonderful open aspect over the manicured lawns which are enclosed by wrought iron perimeter fencing, natural stone boundary walling with raised beds and extensive Yorkshire stone flagged patio seating areas which wrap round the side of the property, with raised flowerbeds above and a covered log store. There is an adjacent enclosed paddock with access gates leading to the stable block, which has power and light, hot/cold water tap and a further 5 bar entrance gate leads to the adjacent enclosed paddock. The gardens and paddock are surrounded by mature woodland.
Garage
5.56m x 6.30m (18'3" x 20'8")A detached stone built double garage, with remote controlled up and over door. There are power/light points and water tap. A staircase rises to the first floor.
Garage - First Floor
With superb boarded storage.
Lower Ground Floor Garden Store/Workshop
6.35m x 2.69m (20'10" x 8'10")Located beneath the garage, with its own independent access is this most useful space. With power/light points, water tap and a set of timber double doors which provide easy access for garden machinery.
Stable
9.53m x 3.61m (31'3" x 11'10")
Covered Area
3.45m x 3.45m (11'4" x 11'4")Having power and light points, hot and cold water supply.
BOUNDARIES & OWNERSHIPS:
The boundaries and ownerships have not been checked on the title deeds for any discrepancies or rights of way. All prospective purchasers should make their own enquiries before proceeding to exchange of contracts.
DIRECTIONS:
Leave Huddersfield via Wakefield Road (A629) and proceed through to Waterloo, here bear right into Penistone Road and continue straight ahead, passing Morrisons supermarket and Harveys Bar on the left. After 1/2 mile turn right into Woodsome Road, following the road past Woodsome Golf Club and continue along. After passing the junction down to St Helens Gate, keep forward and the shared drive entrance will be found as a sharp turn on the left. Proceed up the drive and the property will be found at the top, straight ahead.
TENURE:
Freehold
COUNCIL TAX BAND:
Currently Band A - Please note, this will change once a sale completes on the property. As the current market value will be subject to a reassessment by Kirklees Council.
MORTGAGES:
Bramleys have partnered up with a small selection of independent mortgage brokers who can search the full range of mortgage deals available and provide whole of the market advice, ensuring the best deal for you. YOUR HOME IS AT RISK IF YOU DO NOT KEEP UP REPAYMENTS ON A MORTGAGE OR OTHER LOAN SECURED ON IT.
ONLINE CONVEYANCING SERVICES:
Available through Bramleys in conjunction with leading local firms of solicitors. No sale no legal fee guarantee (except for the cost of searches on a purchase) and so much more efficient. Ask a member of staff for details.
VIEWINGS:
Please call our office to book a viewing on 01484 530361.
Although these particulars are thought to be materially correct their accuracy cannot be guaranteed and they do not form part of any contract.
Property data and search facilities supplied by www.vebra.com
