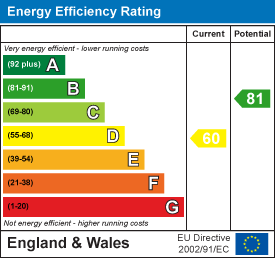
David Clark & Company
Tel: 01353 665020
Fax: 01353 669153
Prospect House
3a St Thomas Place
Ely
Cambridgeshire
CB7 4EX
Fieldside, Ely
Asking Price £425,000 Sold (STC)
3 Bedroom House - Semi-Detached
- Highly Regarded Non-Estate City Location
- Walking Distance of The City centre
- Extended & Greatly Improved
- Beautifully Presented Throughout
- Fireplaces, Deep Skirtings & Timber Floors
- Stunning Open Plan Kitchen/Dining/Family Room
- Sitting Room With Feature Open Fireplace
- Gas Fired Radiator Heating
- Large, Established Garden to Rear
- NO ONWARD CHAIN
A wonderful opportunity to acquire a fine, Victorian house situated in a highly regarded location with a south facing aspect to front and within walking distance of the city centre and many other local amenities. Extended and greatly improved, the property is beautifully presented throughout and alterations have been sympathetically and tastefully undertaken to successfully combine the convenience of modern day living with the character of the original Victorian building. A particular feature is a stunning open plan kitchen/dining/family room, with a feature vaulted ceiling and deep glazed bi-fold doors along the rear aspect providing access to and a delightful vista of the garden. This area provides ideal space for family and social entertaining.
A further feature of the property is the large garden to the rear, which contains a variety of established trees, shrubs and bushes providing a high level of privacy and seclusion. Heating is gas fired to radiators and the majority of the windows are sealed unit double glazed. The property further benefits from not having an onward chain. The Council Tax is currently Band B and the EPC rating is currently Band D.
Ely is a charming cathedral city with a good range of day-to-day facilities, schools catering for all age ranges, excellent sports and leisure opportunities and a mainline railway station with regular services to Cambridge and London, which is just over an hour's journey. The property is conveniently situated for access to the railway station, city centre, cathedral, the highly regarded independent school, King's Ely, mini supermarket, public house and doctors surgery.
Front entrance door to:-
Entrance Hall:
 Tiled floor and stairs to first floor.
Tiled floor and stairs to first floor.
Sitting Room:
 Exposed timber floor, feature fireplace with inset patterned tiles, tiled hearth and fitted cabinets and shelving to alcoves. Sealed unit double glazed window with fitted shutters to front aspect.
Exposed timber floor, feature fireplace with inset patterned tiles, tiled hearth and fitted cabinets and shelving to alcoves. Sealed unit double glazed window with fitted shutters to front aspect.
Inner Hall:
Exposed timber floor.
Cloakroom:
 Low level WC, wash hand basin, extractor fan and exposed timber floor.
Low level WC, wash hand basin, extractor fan and exposed timber floor.
Utility Room:
 Range of base and wall cabinets, work surfaces, exposed timber floor, extractor fan, freestanding freezer and washer dryer.
Range of base and wall cabinets, work surfaces, exposed timber floor, extractor fan, freestanding freezer and washer dryer.
Kitchen/Dining/Family Room:
 Range of base and wall cabinets and drawers, work surfaces, integrated full height fridge., Classic 100 gas range, understairs storage cupboard, cupboard housing the gas boiler, engineered wood flooring, feature vaulted ceiling incorporating 3 velux windows and deep glazed bi-folding doors to rear aspect
Range of base and wall cabinets and drawers, work surfaces, integrated full height fridge., Classic 100 gas range, understairs storage cupboard, cupboard housing the gas boiler, engineered wood flooring, feature vaulted ceiling incorporating 3 velux windows and deep glazed bi-folding doors to rear aspect
FIRST FLOOR:
Landing:
 Loft hatch to roof space.
Loft hatch to roof space.
Bedroom 1:
 Fireplace, fitted wardrobes to alcoves and 2 sealed unit double glazed windows with fitted shutters to front aspect.
Fireplace, fitted wardrobes to alcoves and 2 sealed unit double glazed windows with fitted shutters to front aspect.
Bedroom 2:
 Fireplace and shelved storage cupboard.
Fireplace and shelved storage cupboard.
Bedroom 3:
Excellent single bedroom currently used as office space.
Bathroom:
 Exposed timber flooring, low level WC, pedestal wash basin and panelled bath with separate shower attachment.
Exposed timber flooring, low level WC, pedestal wash basin and panelled bath with separate shower attachment.
OUTSIDE:
 A small area to front is enclosed by walling and there is gated pedestrian access to the side leading to the rear garden., which is a further particular feature of the property. Fully enclosed it provides a good level of privacy and includes a York stone terrace, large area of lawn, garden shed and a variety of established trees, shrubs and bushes.
A small area to front is enclosed by walling and there is gated pedestrian access to the side leading to the rear garden., which is a further particular feature of the property. Fully enclosed it provides a good level of privacy and includes a York stone terrace, large area of lawn, garden shed and a variety of established trees, shrubs and bushes.
Energy Efficiency and Environmental Impact

Although these particulars are thought to be materially correct their accuracy cannot be guaranteed and they do not form part of any contract.
Property data and search facilities supplied by www.vebra.com







