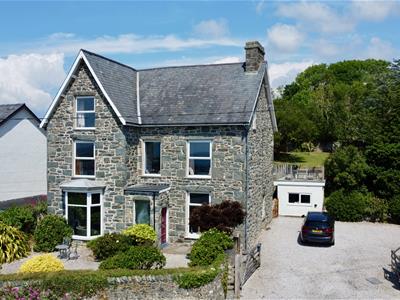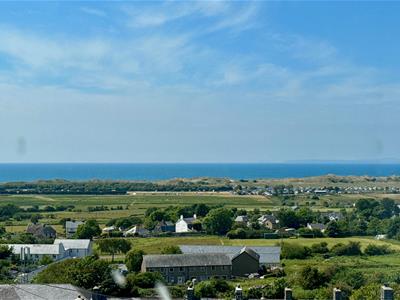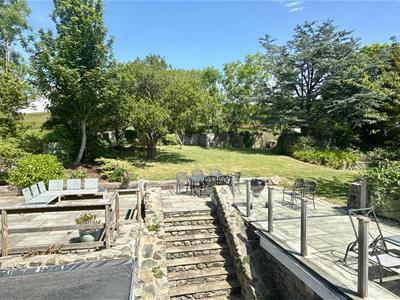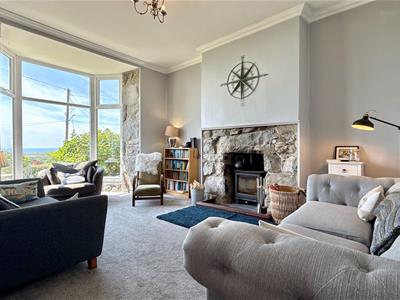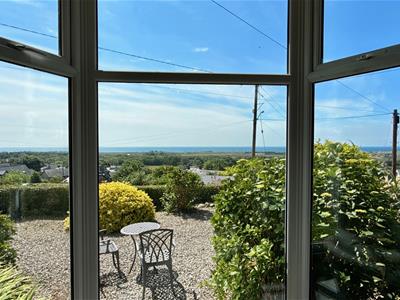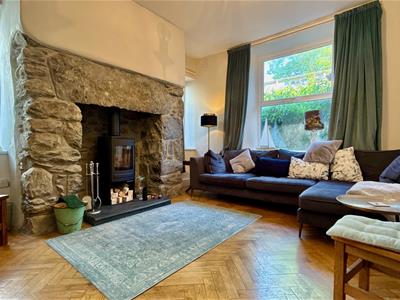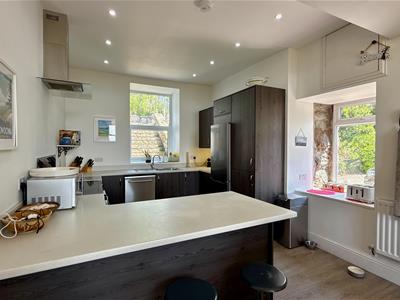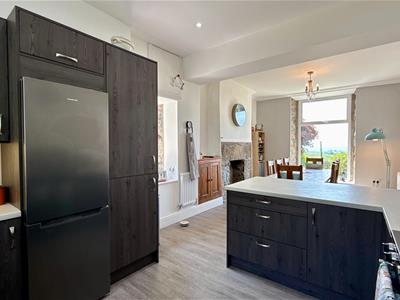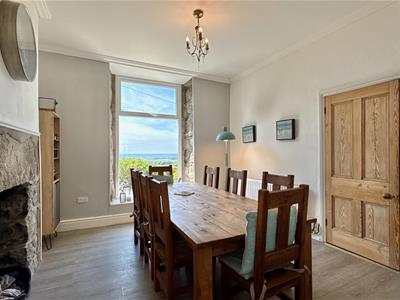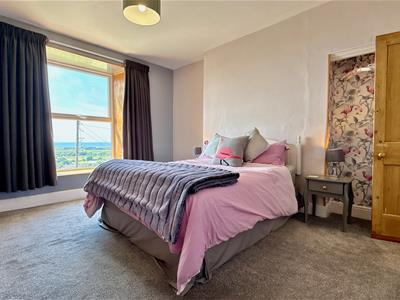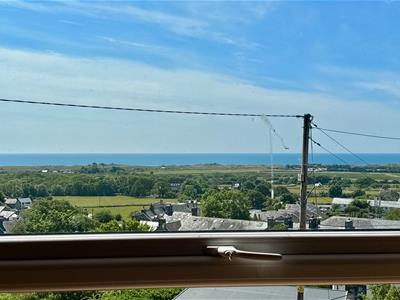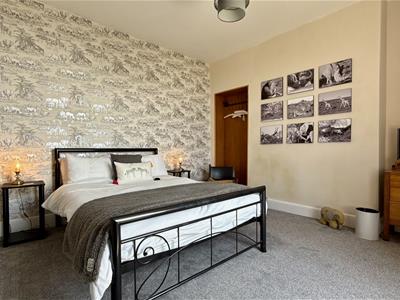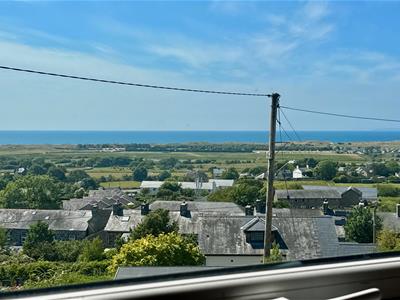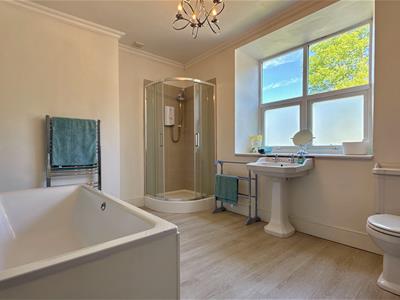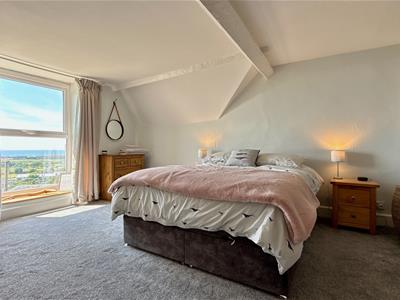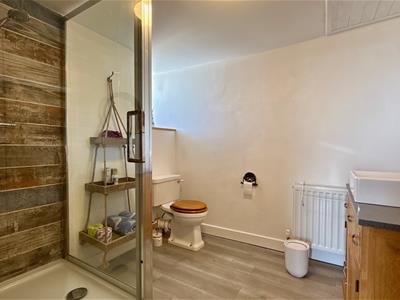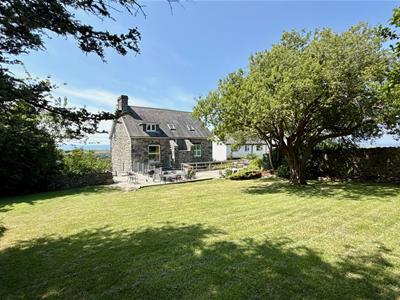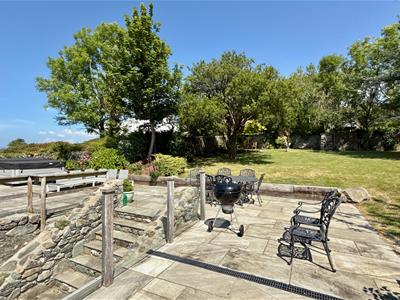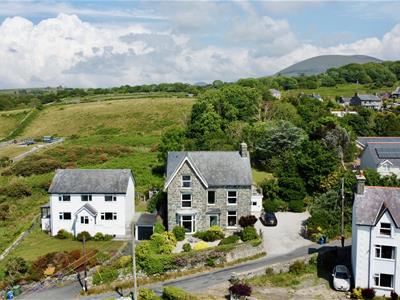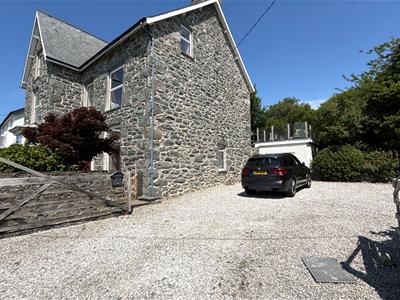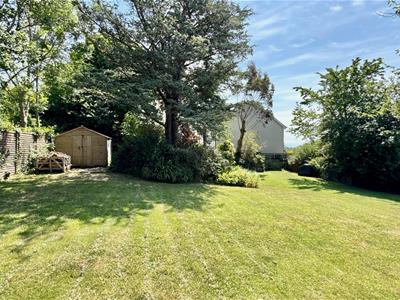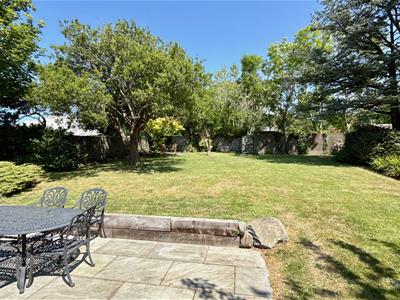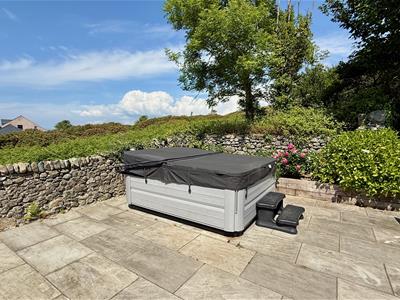
Monopoly Buy Sell Rent
Tel: 01341 475000
1a Tyn Celyn,
Sarn Hir
Llanbedr
Gwynedd
LL45 2HN
Dyffryn Ardudwy
£599,950
6 Bedroom House - Detached
- 6 double bedroom detached Victorian Residence
- Beautiful views over Cardigan Bay and to the Llyn Peninsula
- 2 Reception rooms plus large kitchen/diner
- 5 bathrooms
- Games/hobby/study/home office
- Mature landscaped gardens and large gravel driveway plus workshop
- Extensively sympathetically renovated full of character blended with modern conveniences
- Traditional fireplaces with 2 log burning stoves plus LPG central heating and double glazing
- Tucked away coastal village location, walking distance of beach and amenities
- NO ONWARD CHAIN Class C5, planning permission for primary residence or second home
Bron Eirian is a most exceptional six-bedroom Victorian detached house meticulously renovated to an outstanding standard. The property beautifully marries a wealth of original features with contemporary style, creating a unique and inviting atmosphere.
There are breathtaking and expansive sea views across Cardigan Bay and over to the Llyn Penisula, and attractive rural vistas of the fields and hills to the rear, enhancing the tranquil setting. The beautifully landscaped mature gardens are a true delight, featuring a large stone patio, perfect for outdoor entertaining or simply enjoying the serene surroundings. The property also boasts a workshop and a gated gravelled driveway, providing ample parking for several cars, boats, and more.
Inside, the home is both stylish and practical, offering six well-appointed bedrooms, 2 en-suites and 3 additional bathrooms. The impressive kitchen/diner serves as the heart of the home, complemented by two further reception rooms with log burning stoves providing plenty of space for relaxation and socialising. A convenient ground floor boot room/utility area, plus separate shower room & WC are ideal for those returning from beach walks or outdoor adventures with children and pets.
Traditional features include high ceilings, original coving, stone fireplaces, log burning stoves, toriginal wooden staircase, exposed stone walling and deep skirting boards. Double glazing, LPG central heating and contemporary bathrooms provide modern comforts.
A magical and quirky surprise awaits at the top of the landing and the bedrooms have been tastefully themed adding a unique touch of style and character to this already remarkable home.
Situated in a quiet slightly elevated location, in the foothills of the mountains with Cardigan Bay in front, the property is just a short walk from the beach and local amenities, with excellent transport links nearby.
Article 4 C5 planning permission as a second home or primary residence and NO ONWARD CHAIN
Entrance Porch
A stone built porch with sea views, leads to the front door opening to the grand entrance hall. There is space for boots and coats and white painted stone walls.
Entrance Hall
With high ceiling and quarry tiled floor creating a welcoming entrance, there are doors off to the two reception rooms and kitchen diner. The hallway continues to the rear boot room/utility and shower room and out to the garden. Original traditional wooden staircase rises to the first floor.
There is space and plumbing for a washing machine tucked away under the stairs.
Lounge
5.7 x 3.7 (18'8" x 12'1")A beautifully proportioned room with large floor to ceiling bay window to the front providing spectacular coastal views and with exposed stone walling feature, plus a traditional stone fireplace with log burning stove on slate hearth and high ceilings with original coving.
Sitting Room
4.36 x 3.7 (14'3" x 12'1")To the rear, this tranquil room has an attractive PARKAY herringbone floor, traditional stone fireplace with log burning stove on slate hearth and dual aspect windows with views of the garden.
Kitchen/Diner
7.7 x 3.7 (25'3" x 12'1")The incredibly spacious light and airy room not only boosts a large well equipped contemporary kitchen but also has space for a large dining table and chairs sufficient to seat up to 12. Additionally there are beautiful views from the large deep window to the front, a traditional stone fireplace, further windows to side and rear and high ceilings with recessed spotlights and coving.
Perfect for entertaining and family meals, the kitchen has a generous range of wall and base units with a peninsular breakfast bar and seating for 4. There is space for a range style oven with induction hob and extractor over, space for fridge freezer, space and plumbing for a dishwasher. There is built in alcove storage and feature exposed stone walling around the windows to front and side.
Ground Floor Shower Room
1.8 x 1.6 (5'10" x 5'2")Perfect for cleaning up after beach days and sandy or muddy walks with large shower, Victorian style hand basin and WC. Contemporary wall tiling and door to utility/boot room.
Boot Room/Utility
2.0 x 1.8 (6'6" x 5'10")With door to garden and door to ground floor shower room, this well positioned and useful room has a tiled floor, wooden work counter, stainless steel sink and space for a tumble drier or other equipment, a window looks out to the garden.
First Floor Landing
Spacious with sea views from the picture window to the front. Off this landing are three bedrooms (one with en-suite) , family bathroom and an additional WC on a half landing.
Stairs rise to the second floor.
Flamingo Bedroom
4.3 x 3.7 (14'1" x 12'1")A spacious king sized room with expansive sea views to the front and door to en-suite. Alcove for clothes hanging space.
En-Suite to Flamingo Bedroom
2.3 x 1.3 (7'6" x 4'3")With white suite comprising of shower with drench attachment, low level WC and hand basin on vanity unit.
Safari Bedroom
3.55 x 3.44 (11'7" x 11'3")A further king sized room with sea views and alcove hanging space.
Geometry Bedroom
3.8 x 3.7 (12'5" x 12'1")A third king sized room on the first floor with garden views.
Family Bathroom
3.7 x 2.8 (12'1" x 9'2")Well appointed with white suite comprising of quadrant shower cubicle, bath with central tap, hand basin and low level WC. Heated towel rail and window to the rear.
WC on Half Landing
With low level WC and hand basin.
Second Floor
The second floor landing is spacious and light with roof light window and doors to principal bedroom plus en-suite, plus bedroom 5, a further family bathroom and access to a further room "Narnia" The novel approach to this room is via a wardrobe on the landing and is guaranteed to capture the imagination.
A door leads out to the flat roof area where it would be possible to create additional seating and/or steps down to the garden.
Principle Bedroom (Coast Room)
4.5 x 3.8 (14'9" x 12'5")Aptly named with incredible sea views from the large picture window, white painted ceiling beams and door to en-suite.
En-Suite Principal Bedroom
2.3 x 2.3 (7'6" x 7'6")With treetop and sea views, the sea theme continues with driftwood style tiles in the large shower cubicle. Hand basin in vanity unit with drawer and cupboard storage plus low level WC.
Ski Chalet Bedroom (Bedroom 6)
3.7 x 3.7 (12'1" x 12'1")With part wood cladding to the walls and view of the rear garden, trees and fields.
Second Floor Family Bathroom
3.5 x 1.8 (11'5" x 5'10")Contemporary with a Victorian theme, freestanding claw footed roll top bath with shower attachment, Victorian style hand basin and vanity unit and low level WC. Roof light window and attractive wall tiles.
Narnia
3.8 x 3.7 (12'5" x 12'1")The wardrobe on the landing hides the secret access to this room. Open the wardrobe door and part the coats and a second door is revealed which opens into a further room.
Perfect for hobbies, games or quiet retreat, this wonderful room has a mountain, tree and field view.
Workshop
3 x 2 (9'10" x 6'6")Off the driveway is a workshop with pedestrian door and window, power and lighting, worktop and space for fridge or freezer.
Exterior
The mature and landscaped gardens are a real delight and extend to three sides. To the front there is a large gated gravel driveway with ample parking for several vehicles, boats etc. The front garden is enclosed by stone walling and has mature trees and shrubs with gravelled seating areas facing the view.
To the rear steps lead to a large stone patio and seating areas and connections for a hot tub (hot tub available by separate negotiation), the patio extends to a raised terrace area with glass balustrade and incredible sea and sunset views.
There is a large lawn with mature trees, bushes and shrubs, large wooden shed, shady seating areas and the gardens back on to fields to the side and rear.
Additional Information
The property is connected to mains electricity, water and drainage. It is double glazed with LPG central heating and two log burners.
The hot tub and a large amount of contents are available by separate negotiation.
Dyffryn Ardudwy and its Surrounds
Bron Eirian is located in the charming village of Dyffryn Ardudwy which lies between Harlech and Barmouth in Gwynedd, North Wales. Dyffryn sits on the narrow coastal strip between the glorious sandy beaches of Cardigan Bay to the west and the foothills of Snowdonia to the east. It is fabulous walking country with rolling hills, golden sands and wooded valleys to be explored. The landscape is full of history, the village attracts visitors seeking relaxing beaches, walking and ancient settlements and historical artefacts This village offers good local shops, cafes, pubs and an art gallery. The surrounding area has an exciting array of wildlife and birds including soaring buzzards.
The bustling town of Harlech is just 4 miles away, dominated by its majestic 13th century castle which is a World Heritage Site. Popular with golfers due to its famous Royal St. David's course, Harlech also boasts an excellent variety of amenities including restaurants and shops. The nearby resort of Barmouth offers an amazing Panorama Walk with breathtaking views and also a harbour from which you can enjoy a ferry to Fairbourne for a ride on the miniature railway or a boat trip out to sea to try mackerel fishing.
Energy Efficiency and Environmental Impact

Although these particulars are thought to be materially correct their accuracy cannot be guaranteed and they do not form part of any contract.
Property data and search facilities supplied by www.vebra.com
