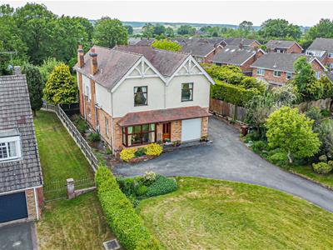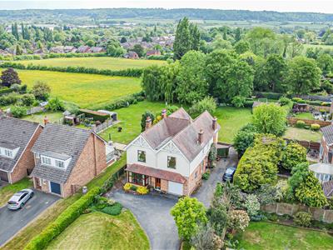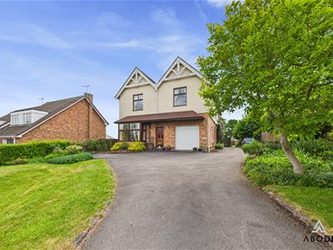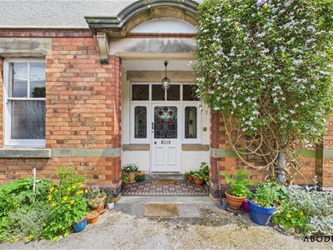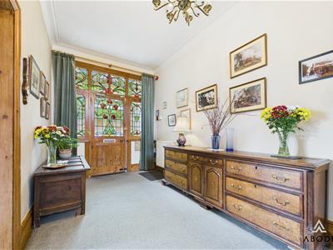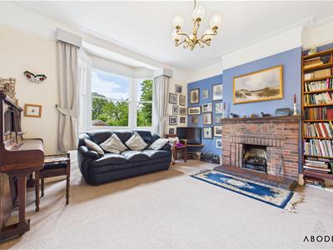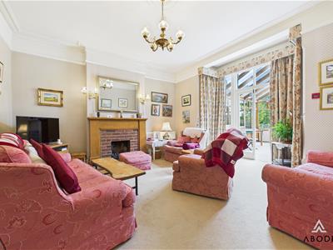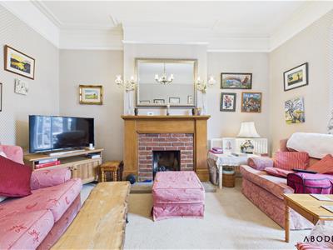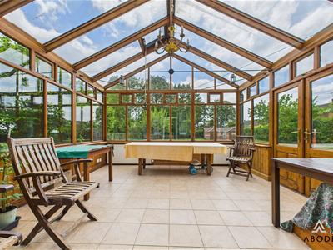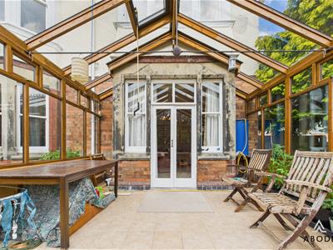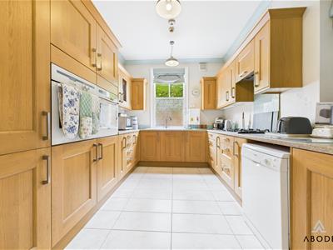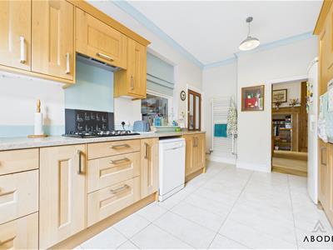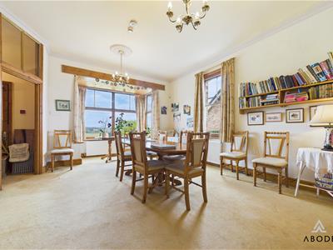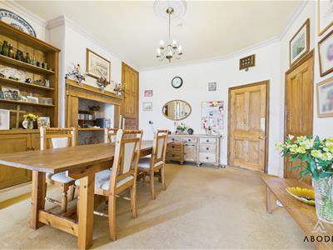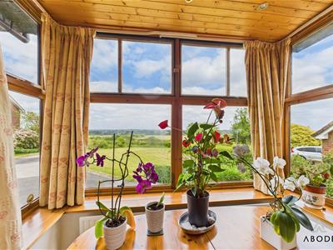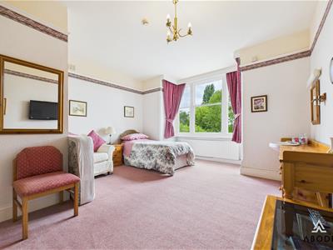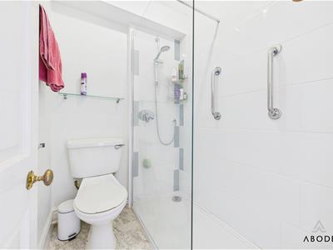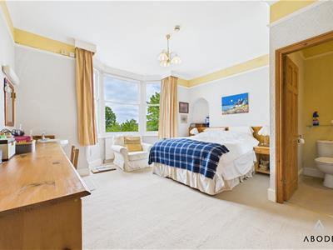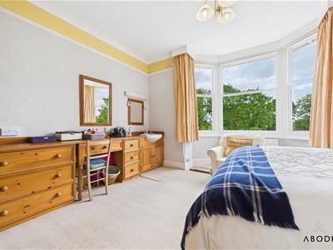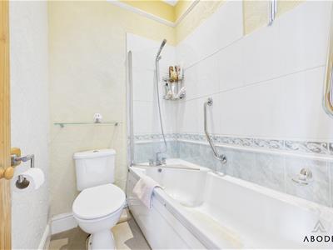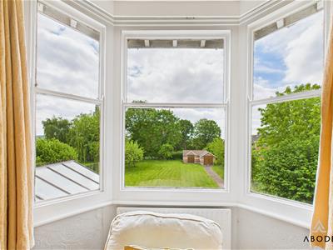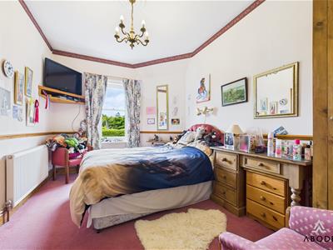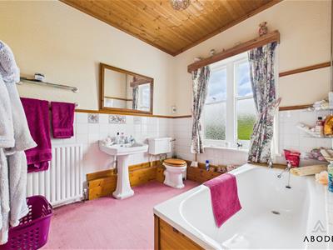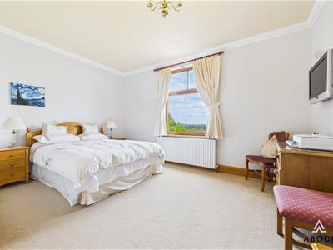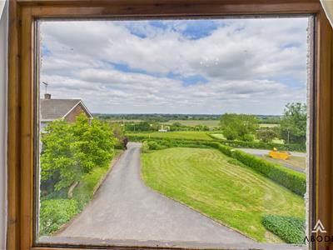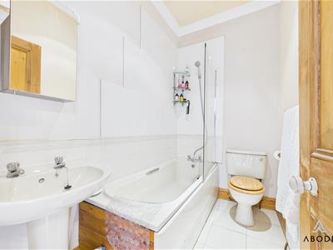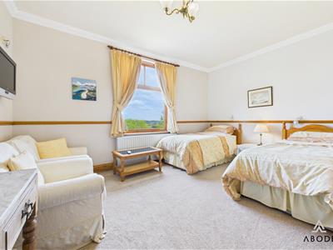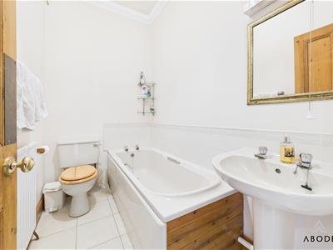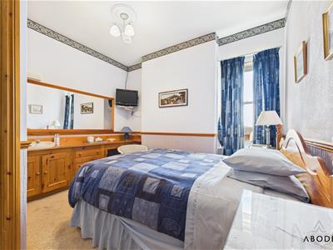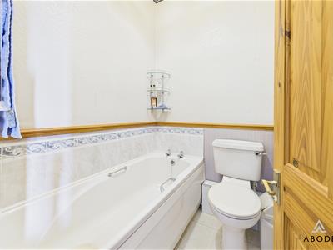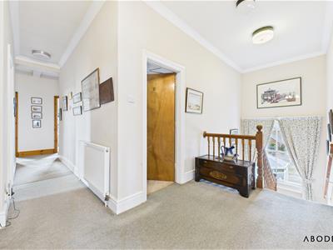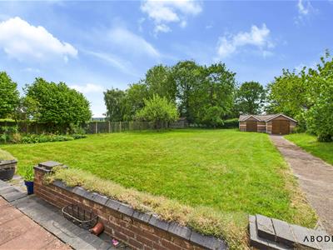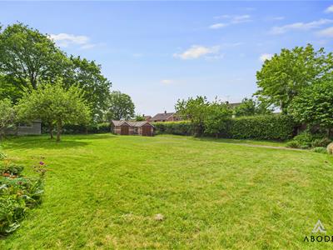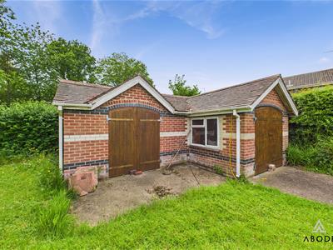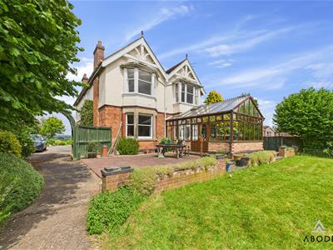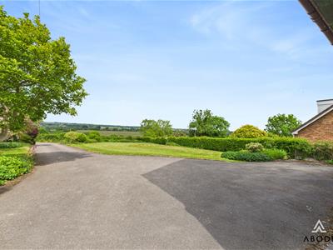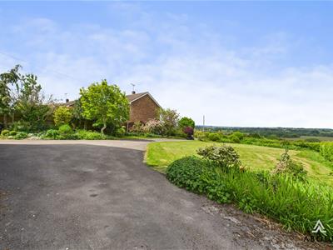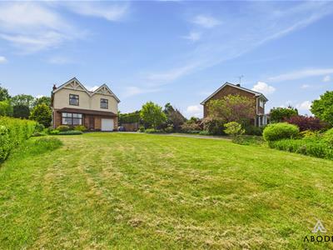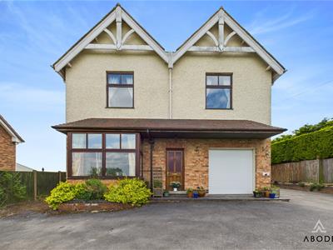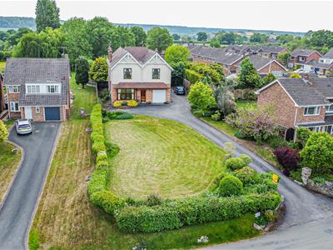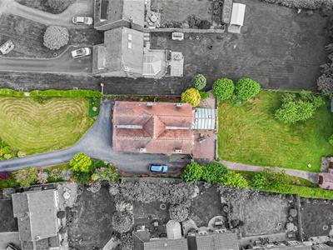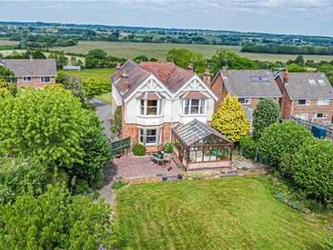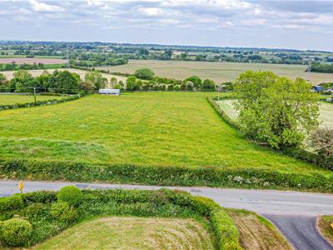
1 Market Place
Uttoxeter
Staffordshire
ST14 8HN
Moisty Lane, Marchington, Staffordshire
Offers In Excess Of £660,000 Sold (STC)
6 Bedroom House - Detached
Set on a generous 0.47-acre plot with sweeping views over the valley and Weaver Hills, this impressive Edwardian residence offers over 3,000 sq ft of beautifully maintained living space. Located on the edge of the sought-after village of Marchington, the home blends period character with modern comfort and presents an ideal opportunity for families, multi-generational living, or those seeking to run a bed and breakfast.
The ground floor features a grand reception hall with original woodwork, a spacious dining room opening into a dual-aspect living area with countryside views, and a fully fitted shaker-style kitchen with direct garage access. Additional living spaces include a cosy sitting room with a fireplace and a large conservatory that opens to the sunny rear patio and landscaped garden.
Upstairs, six generous double bedrooms each come with en suite facilities, some with built-in storage. The front rooms enjoy stunning rural views, while those at the rear overlook the private garden. Outside, a tarmac driveway offers ample parking and access to a high-ceilinged garage. The garden features mature borders, a lawned area, and a brick outbuilding for storage.
Situated near village amenities—pub, school, shop, and scenic countryside walks—the property also offers easy access to Uttoxeter, Burton upon Trent, and major transport links via the A50.
Hallway
The entrance hallway sets the tone for the home with a welcoming and spacious feel, leading to the main living areas and staircase to the first floor.
Lounge/Dining
A spacious and bright front-facing lounge/dining room, ideal for both relaxing and entertaining. This area benefits from natural light and provides a comfortable setting for family life or hosting guests
Kitchen
A beautifully refitted and highly functional kitchen, featuring a partially frosted glazed sash window to the side elevation. The space is fitted with an extensive range of shaker-style base and eye-level units, complemented by granite-effect drop-edge preparation work surfaces. There is a fitted gas hob with a built-in extractor hood, two integrated electric ovens with grill, and a one-and-a-half ceramic sink with drainer and mixer tap, positioned beneath the side window.
The kitchen has been thoughtfully designed with practical features including a pull-out corner carousel, pull-out pantry cupboards, integrated recycling bins, display cabinetry, and space/plumbing for additional under-counter white goods. Enhanced by an instant hot water feed and a heated towel radiator, the kitchen also offers internal access to the garage, where a separate utility area is incorporated.
Garage
A practical and versatile space, the garage includes a glazed window to the side elevation and houses the hot water immersion tank and gas central heating boiler. It is fitted with both base-level and eye-level shelving, strip lighting, a smoke alarm, and provides ample space for multiple appliances. Access is via an electric roller door to the front.
Living Room
Another inviting reception room, this space features a characterful fireplace with exposed brick surround and tiled hearth. A bespoke glazed bay sash window to the rear provides picturesque views over the garden and allows in plenty of light. Additional features include two central heating radiators and a telephone point.
Sitting Room
A spacious and elegant reception room with a charming focal fireplace, featuring an exposed brick backing, timber Adam-style mantel, and stone hearth. A wide walk-in bay with adjoining glazed units floods the room with natural light, while double doors open directly into the conservatory. The room is fitted with two central heating radiators and a TV aerial point.
Conservatory
A stunning and light-filled addition to the home, the conservatory features double-glazed units on all elevations and a vaulted apex glass roof, offering panoramic views of the rear garden. With a central heating radiator and TV aerial point, it is perfect for year-round enjoyment. French doors lead directly out to the garden and patio area, making it an excellent space for relaxing or entertaining.
First Floor Landing
The L-shaped landing gives access to six generously proportioned bedrooms. All rooms comfortably accommodate a double bed, with three benefitting from built-in storage. Each bedroom has its own en suite, including five bathrooms and one shower room. The rear-facing rooms enjoy tranquil views over the garden and countryside, while the front-facing rooms boast far-reaching views towards the Weaver Hills.
Bedroom One & En-suite
A spacious double room with a glazed bay window to the rear, offering stunning views over open gardens and agricultural land. Features include two central heating radiators, TV aerial point, smoke alarm, and a fitted dressing table with a built-in sink unit.
En-suite
Which comprises a low-level WC and a double walk-in shower cubicle with a glass screen, complemented by tiled wall coverings, a towel rail, and extractor fan.
Bedroom Two & En-suite
Another generously sized double room with a glazed bay window to the rear, enjoying uninterrupted countryside views. Includes two central heating radiators, TV aerial point, a built-in dressing table with sink, smoke alarm, and a range of built-in wardrobes.
En-suite
Which offers a low-level WC with continental flush, a panelled bath with shower over and glass screen, extractor fan, tiled wall coverings, and ceiling spotlights.
Bedroom Three & En-suite
A well-proportioned bedroom with a glazed sash window to the side elevation, central heating radiator, and TV aerial point.
En-suite
Which features two partially frosted sash windows, a low-level WC, wash hand basin, and bath unit with complementary tiling, as well as a central heating radiator and loft access.
Bedroom Four & En-suite
This room benefits from a double-glazed timber window to the front, offering far-reaching views across open fields. It includes a central heating radiator, TV aerial point, and built-in storage with overhead cupboard.
En-suite
Which includes a low-level WC, bath with glass screen, pedestal wash hand basin, complementary tiling, a central heating radiator, ceiling spotlights, and extractor fan.
Bedroom Five & En-suite
Overlooking beautiful countryside through a front-facing double-glazed timber window, this room includes a central heating radiator, TV aerial point, and built-in storage with overhead cupboard.
En-suite
Which features a low-level WC, pedestal wash hand basin, and bath with tiled surround, along with a central heating radiator, towel rail, and extractor fan.
Bedroom Six & En-suite
A well-sized bedroom with a glazed sash window to the side elevation, allowing for plenty of natural light. Features include a central heating radiator, TV aerial point, and a fitted dressing table with built-in wash hand basin.
En-suite
Comprises a low-level WC and a panelled bath with tiled surround, plus an extractor fan for ventilation.
Energy Efficiency and Environmental Impact
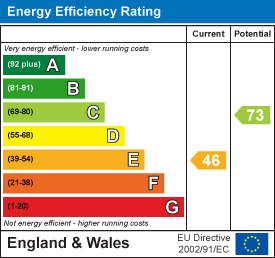
Although these particulars are thought to be materially correct their accuracy cannot be guaranteed and they do not form part of any contract.
Property data and search facilities supplied by www.vebra.com
