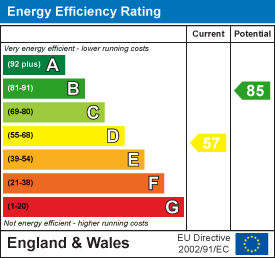
243 Mary Vale Road
Bournville
Birmingham
B30 1PN
Park Avenue, Cotteridge, Birmingham
Offers Over £285,000 Sold (STC)
2 Bedroom House - Terraced
- Wonderful Period Terrace
- Great Location
- Close to Park and Train Station
- Two Bedrooms plus Home Office
- Guest WC
- Landscaped Gardens
- Lots of Character
- Must View!
*A TRULY SUPERB, UPDATED & CHARACTERFUL PERIOD HOME IN A PRIME LOCATION WITH 2 BEDROOMS PLUS HOME OFFICE / DRESSING ROOM!* Nestled within a delightful cul-de-sac, just a short stroll into Cotteridge Park is this beautifully presented and sympathetically modernised period terrace which offers the perfect blend of charm and contemporary living. Ideally located for easy access to the nearby high streets of Cotteridge, Stirchley, and Bournville, the property is perfectly placed for both Kings Norton and Bournville train stations—ideal for commuters. This lovely home briefly comprises: an attractive fore garden with picket fencing, welcoming entrance hallway with original stained glass details to the front door and above, dining room with bay window, separate cosy living room with fireplace, re-fitted kitchen, guest WC, and a wonderful south-facing rear cottage garden with various seating areas and rear access. Upstairs offers a spacious main bedroom, a well-proportioned second bedroom, a versatile third room ideal as a dressing room, home office or occasional bedroom, and a stylishly updated bathroom complete with a roll-top bath. To arrange your viewing, please contact our friendly Bournville sales team today!
Approach
This much-improved, stylish, and sympathetically updated two/three-bedroom period mid-terrace residence is accessed via a shallow fore garden with a charming picket fence. A side gate, which is located two doors down, allows direct access to the rear garden while a pathway leads to an original hardwood entry door with beautiful stained glass lead-effect panels and a complementary feature window above, opening into:
Entrance Hall
A welcoming space featuring a contemporary tiled floor, a Victorian-style updated central heating radiator, elegant ceiling cornicing, ceiling light point, and housing for the consumer unit and meter. Doors open into:
Dining Room
4.27m into bay x 2.51m (14'0" into bay x 8'3")A charming front-facing reception room with a striking original-style cast iron fireplace and slate hearth. Benefits from a double-glazed bay window with decorative lattice insets, ceiling light point, cornice detail, picture rail, and Victorian-style radiator.
Living Room
3.63 x 5.00 (11'10" x 16'4")Accessed via a short step down from the hallway, this spacious living area boasts another original-style cast iron fireplace with slate hearth, double-glazed window to the rear, Victorian-style radiator, decorative cornice, and door leading to useful under-stairs storage. Staircase rises to the first floor, while a glazed door opens into:
Refurbished Kitchen
3.84 x 2.08m (12'7" x 6'9")A thoughtfully modernised kitchen showcasing grey hardwood wall and base units paired with wooden block countertops, contemporary splash-back tiling, and a circular ceramic inset sink with mixer taps. Includes integrated Bosch oven, four-ring Bosch induction hob, matching Bosch extractor, under-cabinet lighting, space for slimline dishwasher and fridge freezer, wall-mounted towel rail, herringbone effect flooring, recessed ceiling spots, and double-glazed window and door to side aspect, leading to the rear garden.
Guest WC
1.73 x 0.74 (5'8" x 2'5")Continuing the herringbone flooring, this stylish cloakroom includes a frosted double-glazed rear window, low flush WC, compact hand basin, modern tiling, chrome heated towel rail, and recessed lighting.
First Floor Accommodation
A turned staircase rises to a well-lit landing with two ceiling light points, Victorian-style radiator, and access to a partially boarded loft with pull-down ladder and light point. Original-style interior doors, many with stained glass transoms, lead into:
Bedroom One
Double-glazed window to front aspect, decorative picture rail, cornicing, ceiling light point, and Victorian-style central heating radiator.
Bedroom Two
Double-glazed rear window, central heating radiator, picture rail, ceiling light point, and access to a generous over-stairs storage cupboard with light.
Bedroom Three
2.13 x 2.97 (6'11" x 9'8")A versatile third room, ideal for home working, nursery, or dressing area, with side-facing double-glazed window, ceiling light, and Victorian-style radiator. Leads to:
Re-Fitted Bathroom
1.70 x 2.11 (5'6" x 6'11")A beautifully appointed space with claw-foot roll-top bath, mains power shower over and glass screen, pedestal basin, low flush WC, chrome heated towel rail, tasteful sage green metro-style tiling with coordinating floor tiles, frosted rear window, extractor fan, and ceiling light.
Rear Garden
A delightful south-facing garden which features a paved patio area leading onto a winding brick pathway framed by vibrant, mature planting and ornamental beds. Beyond lies a peaceful sun-trap patio with space for outdoor dining, enclosed by well-maintained fencing and lush greenery. Additional features include a trellised pergola, timber shed, and borders stocked with seasonal colour, making it a tranquil retreat perfect for relaxation and entertaining.
Energy Efficiency and Environmental Impact

Although these particulars are thought to be materially correct their accuracy cannot be guaranteed and they do not form part of any contract.
Property data and search facilities supplied by www.vebra.com





















