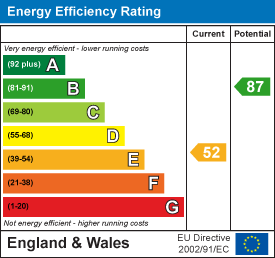
62 Market Place
Market Weighton
York
YO43 3AL
Lock Lane, Holme Upon Spalding Moor
Per Calendar Month £2,000 p.c.m. To Let
5 Bedroom Cottage - Detached
TO LET ON A SIX MONTH ASSURED SHORTHOLD TENANCY.
Nestled down a quiet country track on the outskirts of Holme-on-Spalding-Moor, The Land of Nod is a charming five-bedroom detached farmhouse offering a peaceful rural retreat with uninterrupted countryside views. The property features a spacious kitchen/diner/snug, two versatile reception rooms, and a modern ground floor bathroom. Upstairs are five well-sized bedrooms and a further bathroom, providing ample space for family living. Outside, the large lawned garden leads to the front of the house, while a gravelled driveway offers generous parking for multiple vehicles. A rear store provides additional storage, making this a practical yet picturesque home. With its idyllic setting, flexible living space, and private surroundings, this property is ideal for those seeking quiet country living.
A deposit of £2300.00 will be required. A holding deposit of £460 will be required to secure the property. East Riding of Yorkshire Council Band D, EPC E.
THE ACCOMMODATION COMPRISES
ENTRANCE HALL
PVC front entrance door, radiator, understairs cupboard, stairs to first floor.
SITTING ROOM
4.27m x 4.09m (14'0" x 13'5")Decorative fire with tiled hearth and surround, radiator.
DINING ROOM
5.45m x 3.77m (17'10" x 12'4")Decorative fire with tiled hearth and surround, two radiators.
KITCHEN / DINER / SNUG
9.23m x 6.10m max (30'3" x 20'0" max)Fitted with a range of wall and base units comprising work surfaces, one and a half bowl sink and drainer unit. Range master with extractor hood over, plumbing for automatic washer. Feature log burner with brick surround and wooden mantle, tiled flooring, recessed ceiling lights. Two radiators, wall light points, PVC rear entrance door, French doors to garden, television point.
BATHROOM
Four piece white suite comprising walk in shower cubicle, panelled bath with mixer tap attachment, low flush WC and wash hand basin set in vanity unit. Traditional radiator, ladder style towel radiator, extractor fan.
FIRST FLOOR ACCOMMODATION
LANDING
Radiator, fitted cupboard.
BEDROOM ONE
3.85m x 4.53m (12'7" x 14'10")Radiator, television point.
BEDROOM TWO
4.15m x 4.26m (13'7" x 13'11")Radiator, television point.
BEDROOM THREE
2.43m x 3.54m (7'11" x 11'7")Radiator, access to loft space.
BEDROOM FOUR
5.02m x 2.92m (16'5" x 9'6" )Radiator.
BEDROOM FIVE / STUDY
2.87m x 3.02m (9'4" x 9'10")Radiator.
BATHROOM
Three piece white suite comprising panelled bath, low flush WC and wash hand basin. Fitted cupboard housing hot water cylinder, partially tiled walls.
OUTSIDE
Outside, the large lawned garden leads to the front of the house, while a gravelled driveway offers generous parking for multiple vehicles.
STORE
6.47m x 5.24m (21'2" x 17'2")Low flush WC, wash hand basin, oil fired central heating boiler.
ADDITIONAL INFORMATION
SERVICES
Mains oil, electricity, water and septic tank drainage.
APPLIANCES
No appliances have been tested by the Agent.
Energy Efficiency and Environmental Impact

Although these particulars are thought to be materially correct their accuracy cannot be guaranteed and they do not form part of any contract.
Property data and search facilities supplied by www.vebra.com














