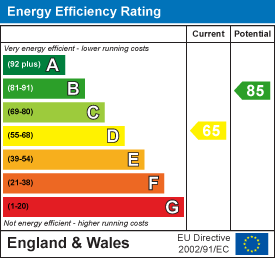
Edmund
Tel: 0208 464 3030
143B Westmoreland Road
Bromley
Kent
BR2 0TY
Goodhart Way, West Wickham
£750,000 Sold (STC)
3 Bedroom House - Semi-Detached
- 18'9 x 14'1 KITCHEN/DINER WITH INTEGRATED APPLIANCES
- IDEAL PARK LANGLEY SECONDARY & PICKHURST PRIMARY SCHOOLS
- THREE BEDROOMS
- 16' x 12'6 LOUNGE
- FAMILY BATHROOM WITH SEPARATE SHOWER
- 110' SOUTH EAST FACING GARDEN
- AMTICO FLOORING
- CLOSE WEST WICKHAM STATION & HIGH STREET
- AMPLE OFF STREET PARKING TO FRONT
- BEAUTFULLY PRESENTED
Outstanding three bedroom semi detached house with 110' South East facing garden and ample off street parking to front perfectly situated for Langley Park and Pickhurst Schools, West Wickham Station & High Street. Internally the accommodation is beautifully presented with Amtico flooring downstairs and comprises 16' x 12'6 lounge, 18'9 x 14'1 open plan fitted kitchen/diner with integrated appliances, three bedrooms and family bathroom with separate shower. Externally there is 110' South East facing rear garden mainly laid to lawn with a large flagstone patio. The frontage provides off street parking for several cars and the opportunity to extend to the rear and/or the loft (STPP).
PORCH
Double glazed porch with wall light.
ENTRANCE HALL
5.13m x 1.83m (16'10 x 6')Hardwood front door leads into entrance hall with coving, dado rail and radiator in cover. Large vented under stair cupboard with washing machine and tumble dryer, second under stair cupboard and Amtico flooring.
LOUNGE
 4.88m x 3.81m (into bay) (16' x 12'6 (into bay))Double glazed bay window to front with fitted white plantation shutters, coving, radiator and wall lights. Pebble effect electric feature fireplace, waist height storage either side of chimney breast with shelving over and Amtico flooring.
4.88m x 3.81m (into bay) (16' x 12'6 (into bay))Double glazed bay window to front with fitted white plantation shutters, coving, radiator and wall lights. Pebble effect electric feature fireplace, waist height storage either side of chimney breast with shelving over and Amtico flooring.
KITCHEN/DINER
 Double glazed windows and French doors to rear, coving, wall lights and Amtico flooring. Range of modern 'handle less' wall and base units in grey with compact marble laminate work surfaces, returns and breakfast bar. Inset 1.5 bowl graphite sink with mixer tap and drainer and Vaillant boiler within wall unit, Integrated Zanussi appliances including four ring induction hob with extractor hood over, tall fridge freezer, electric oven, microwave and wine cooler.
Double glazed windows and French doors to rear, coving, wall lights and Amtico flooring. Range of modern 'handle less' wall and base units in grey with compact marble laminate work surfaces, returns and breakfast bar. Inset 1.5 bowl graphite sink with mixer tap and drainer and Vaillant boiler within wall unit, Integrated Zanussi appliances including four ring induction hob with extractor hood over, tall fridge freezer, electric oven, microwave and wine cooler.
LANDING
2.49m x 2.03m (8'2 x 6'8)Opaque double glazed window to side, coving, loft access hatch and dado rail.
BEDROOM ONE
 4.88m x 2.97m (to wardrobes) (16' x 9'9 (to wardroDouble glazed bay window to front with fitted white plantion shutters, coving, radiator and range of white fitted double wardrobes to one wall.
4.88m x 2.97m (to wardrobes) (16' x 9'9 (to wardroDouble glazed bay window to front with fitted white plantion shutters, coving, radiator and range of white fitted double wardrobes to one wall.
BEDROOM TWO
 3.99m x 3.58m (13'1 x 11'9)Double glazed window to rear with fitted white plantion shutters, coving and radiator.
3.99m x 3.58m (13'1 x 11'9)Double glazed window to rear with fitted white plantion shutters, coving and radiator.
BEDROOM THREE
2.67m x 2.06m (into bay) (8'9 x 6'9 (into bay))Double glazed bay window to front with fitted white plantion shutters, coving and radiator.
FAMILY BATHROOM

REAR GARDEN
33.53m x 7.62m (approx) (110' x 25' (approx))South East facing rear garden with large flagstone paved patio leading to laid lawn with mature tree and shrub borders, wood garden shed, side access gate, outside light and tap.
FRONTAGE
 Driveway providing off street parking for several cars.
Driveway providing off street parking for several cars.
TOTAL FLOOR AREA
The internal area as per the Energy Performance Certificate is 99sqm (Approx 1066sqft)
COUNCIL TAX BAND 'E'
Energy Efficiency and Environmental Impact

Although these particulars are thought to be materially correct their accuracy cannot be guaranteed and they do not form part of any contract.
Property data and search facilities supplied by www.vebra.com



