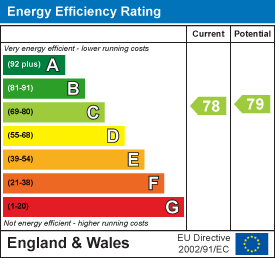
Hern & Crabtree Limited
87 Pontcanna Street
Pontcanna
Cardiff
CF11 9HS
Arudur Hen, Radyr, Cardiff
Per Calendar Month £1,395 p.c.m. To Let
3 Bedroom House - End Terrace
- End Terrace Town House
- Three Bedrooms
- Two Reception Rooms
- Two Bathrooms
- Garage
- Close To Train Station
- Unfurnished
- EPC C
**THREE BEDROOM TOWNHOUSE** Hern & Crabtree are delighted to present this handsome end terrace town house overlooking the open green to the front.
Offering just over 1,200 square feet this wonderful home briefly comprises: Entrance Hall, Kitchen/Breakfast Room, Dining Room, Utility Room, Downstairs Cloakroom. First Floor: Lounge, Bedroom Three and Family Bathroom. Second Floor: Bedroom Two and Bedroom One with En Suite. The property has been tastefully presented and offers a landscaped rear garden with rear gate access. There is a single garage with drive to the rear of the property.
Radyr Train Station is easily accessible and Radyr Village is approximately half a mile away. Radyr offers local shops and amenities along with Golf Club and Tennis Courts. Radyr boasts easy access to the M4 and into Cardiff city centre. Available at £1395pcm from July 2025.
A holding fee of £150 will be payable to secure the property. This will be deducted from the final balance of the first month rent payable upon moving into the property subject to a successful application. Hern & Crabtree Ltd reserves the right to retain this payment should the applicant have provided false or misleading information at the time of application.
ENTRANCE
Entered via double glazed composite door with stained glass inset, stairs rising to the first floor with storage beneath, wood laminate flooring, radiator, door to:
DINING ROOM
9' x 12'2Double glazed pvc bay window to the front, TV point, radiator, wood laminate flooring, open arch to kitchen.
KITCHEN/BREAKFAST ROOM
16'1 max x 9'Double glazed pvc french doors leading out to the rear garden with matching double glazed windows, fitted with a range of wall and base units with work surfaces over, one and a half bowl stainless steel sink and drainer with mixer tap, space and plumbing for a washing machine and a dishwasher, integrated double oven and grill, four burner gas hob with cooker hood above, tiled splashbacks, space for fridge/freezer, vinyl flooring, radiator, door to utility room and cloakroom.
UTILITY ROOM
Double glazed window to the rear, plumbing for washing machine, base units and work tops over, boiler, vinyl flooring, door to:
CLOAKROOM
Fitted with a w,c, and wash hand basin, vinyl flooring, radiator, extractor fan.
FIRST FLOOR LANDING
Stairs leading from entrance hall, double glazed window to the side, radiator, stairs rising to the second floor, doors to:
LOUNGE
15' x 12'4 into bayUpvc double glazed bay window to the front with further window to front, two radiators, Sky TV point.
BEDROOM THREE
8'6 max x 15'1Twin pvc double glazed windows to the rear, radiator.
FAMILY BATHROOM
Fitted with a bath with plumbed shower and bi fold splashback screen, wash hand basin, w.c., vinyl flooring part tiled, extractor fan, radiator.
SECOND FLOOR LANDING
Stairs rising from the first floor landing, double glazed pvc window to the side, access to loft space, airing cupboard housing hot water cylinder, radiator.
BEDROOM ONE
10'10 x 13'Twin double glazed windows to the front, built in wardrobes, radiator, door to:
EN SUITE
Fitted with shower cubicle with shower plumbed, w.c., wash hand basin, vinyl flooring, part tiled, shaver point, extractor fan, radiator.
BEDROOM TWO
15'1 x 8'9Twin double glazed pvc window to the rear, radiator.
REAR GARDEN
Paved stone patio, artificial grass lawn, gate to the rear.
FRONT
Wrought iron gate and railing to front.
Energy Efficiency and Environmental Impact


Although these particulars are thought to be materially correct their accuracy cannot be guaranteed and they do not form part of any contract.
Property data and search facilities supplied by www.vebra.com














