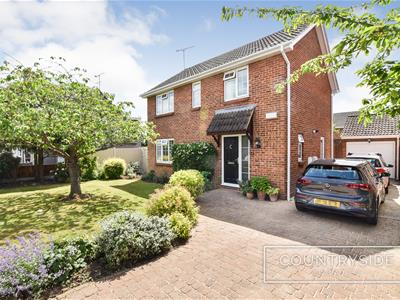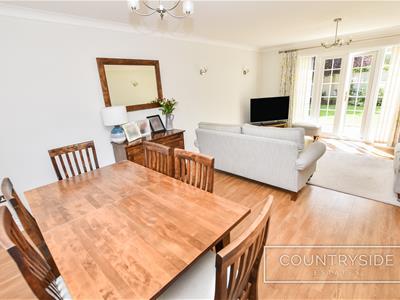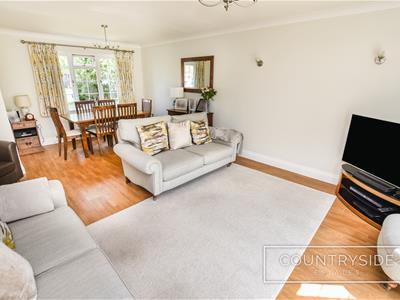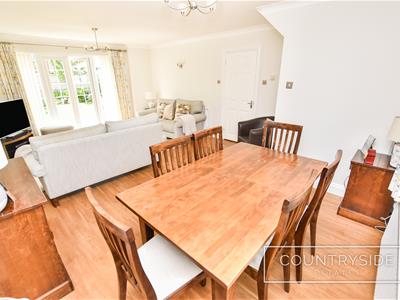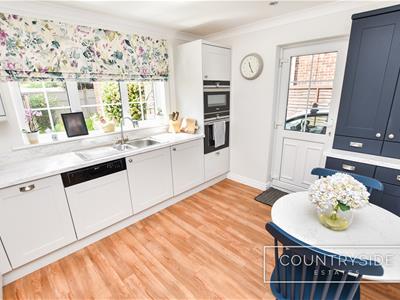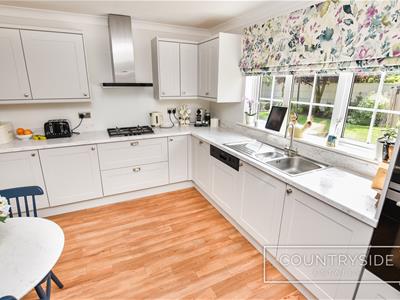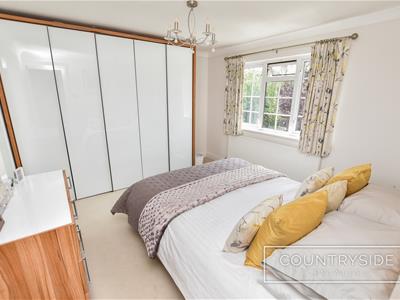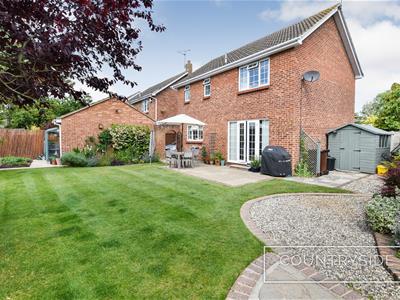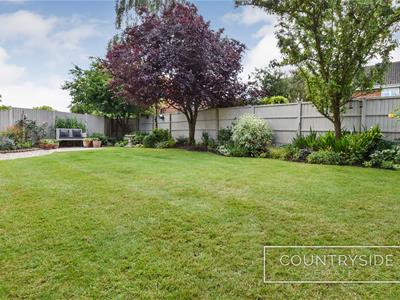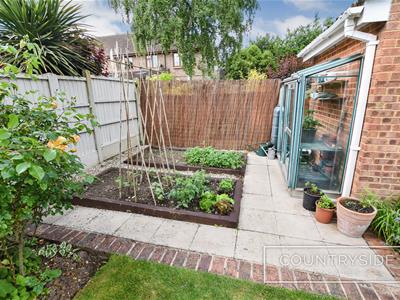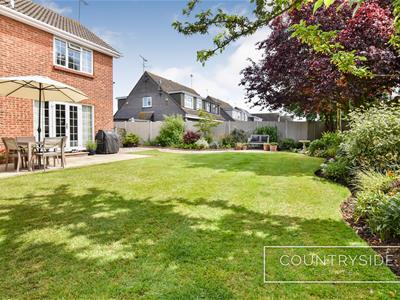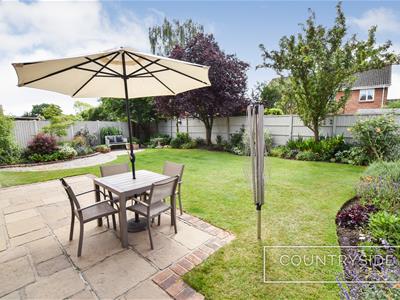
205 High Road
Benfleet
Essex
SS7 5HY
Glebelands, Benfleet
£535,000 Sold
4 Bedroom House - Detached
IMMACULATLEY PRESENTED DETACHED FAMILY HOME POSITIONED CLOSE TO AMENITIES BOASTING A BEAUTIFULLY LANDSCAPED SOUTH FACING REAR GARDEN. Offering good size living accommodation with front to back lounge/diner with French doors opening out to rear garden, modern shaker style kitchen breakfast room. To the first floor there are four generous bedrooms and a modern family bathroom.
VIEWING STRONGLY ADVISED.
Accommodation
Composite entrance door, opening through to:
Entrance Porch
Upvc double glazed obscure window to front aspect, Amtico flooring, coved smooth plastered ceiling, storage cupboard, glazed double doors leading to:
Entrance Hall
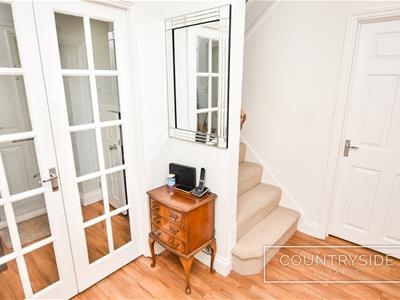 Amtico flooring, coved smooth plastered ceiling with inset spotlights, storage cupboard, radiator, telephone and power points. Doors to:
Amtico flooring, coved smooth plastered ceiling with inset spotlights, storage cupboard, radiator, telephone and power points. Doors to:
Lounge/Diner
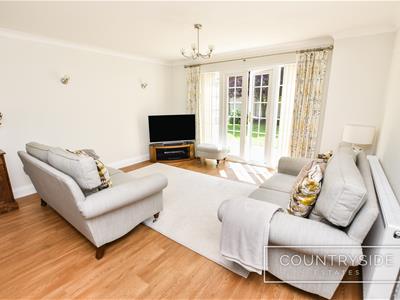 6.43m x 4.27m > 3.30m (21'1 x 14'0" > 10'10)Upvc double glazed window to front aspect, French doors with glazed side panels to each side opening out to rear garden, Amtico flooring, coved smooth plastered ceiling, radiators, TV and power points.
6.43m x 4.27m > 3.30m (21'1 x 14'0" > 10'10)Upvc double glazed window to front aspect, French doors with glazed side panels to each side opening out to rear garden, Amtico flooring, coved smooth plastered ceiling, radiators, TV and power points.
Kitchen/Breakfast Room
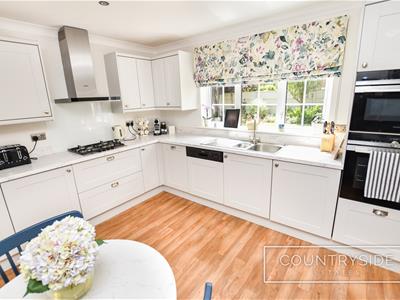 3.61m x 2.97m (11'10 x 9'9 )Upvc double glazed window to rear aspect, door to side, Amtico flooring, coved smooth plastered ceiling with inset spotlights, shaker style fitted kitchen and marble effect worktops with inset one and a half stainless steel sinks with drainer and mixer tap, SIEMENS four ring gas hob with extractor fan over and glass splash back, integrated SIEMENS oven and combi oven, NEFF dishwasher, low level fridge, radiator and power points.
3.61m x 2.97m (11'10 x 9'9 )Upvc double glazed window to rear aspect, door to side, Amtico flooring, coved smooth plastered ceiling with inset spotlights, shaker style fitted kitchen and marble effect worktops with inset one and a half stainless steel sinks with drainer and mixer tap, SIEMENS four ring gas hob with extractor fan over and glass splash back, integrated SIEMENS oven and combi oven, NEFF dishwasher, low level fridge, radiator and power points.
Ground Floor Cloakroom
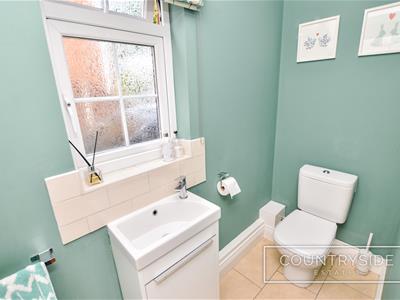 Upvc double glazed obscure window to side aspect, tiled flooring, coved smooth plastered ceiling, vanity unit with inset hand wash basin and chrome mixer tap, close coupled W.C, radiator.
Upvc double glazed obscure window to side aspect, tiled flooring, coved smooth plastered ceiling, vanity unit with inset hand wash basin and chrome mixer tap, close coupled W.C, radiator.
Landing
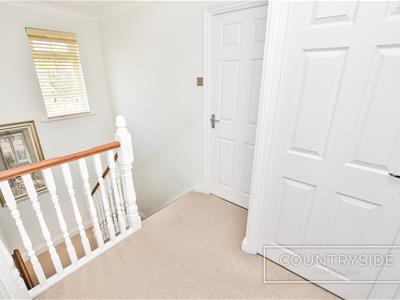 Upvc double glazed window to front aspect, carpet, coved smooth plastered ceiling with inset spotlights, airing cupboard, power points, access to loft via ceiling hatch.
Upvc double glazed window to front aspect, carpet, coved smooth plastered ceiling with inset spotlights, airing cupboard, power points, access to loft via ceiling hatch.
Bedroom One
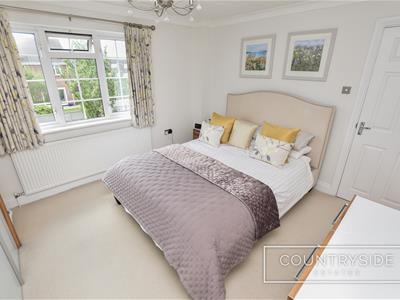 3.86m x 3.38m (12'8 x 11'1)Upvc double glazed window to rear aspect, carpet, coved smooth plastered ceiling, radiator and power points.
3.86m x 3.38m (12'8 x 11'1)Upvc double glazed window to rear aspect, carpet, coved smooth plastered ceiling, radiator and power points.
Bedroom Two
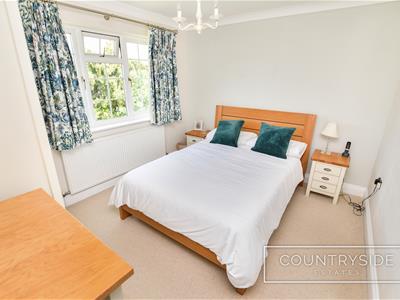 3.38m x 2.97m (11'1 x 9'9)Upvc double glazed window to front aspect, carpet, coved smooth plastered ceiling, radiator, TV, telephone and power points.
3.38m x 2.97m (11'1 x 9'9)Upvc double glazed window to front aspect, carpet, coved smooth plastered ceiling, radiator, TV, telephone and power points.
Bedroom Three
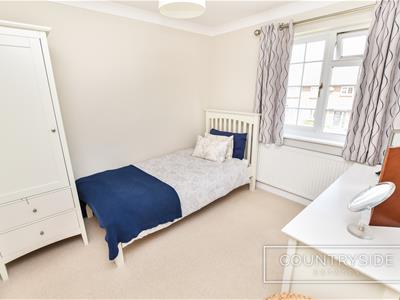 2.97m x 2.67m (9'9 x 8'9)Upvc double glazed window to front aspect, carpet, coved smooth plastered ceiling, radiator and power points.
2.97m x 2.67m (9'9 x 8'9)Upvc double glazed window to front aspect, carpet, coved smooth plastered ceiling, radiator and power points.
Bedroom Four
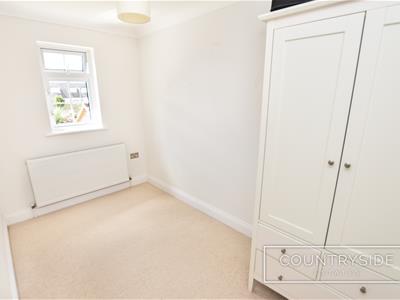 3.38m x 1.88m (11'1 x 6'2)Upvc double glazed window to rear aspect, carpet, coved smooth plastered ceiling, radiator and power points.
3.38m x 1.88m (11'1 x 6'2)Upvc double glazed window to rear aspect, carpet, coved smooth plastered ceiling, radiator and power points.
Family Bathroom
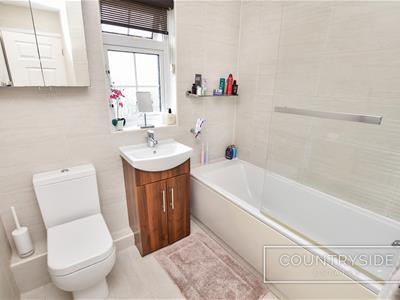 2.39m x 2.06m (7'10 x 6'9)Upvc double glazed obscure window to rear aspect, tiled flooring, smooth plastered ceiling with inset spotlights, fully tiled walls, panelled bath with shower over and glass screen, vanity unit with inset hand wash basin and chrome mixer tap, close coupled W.C, wall mounted chrome heated towel rail, electric shaver point.
2.39m x 2.06m (7'10 x 6'9)Upvc double glazed obscure window to rear aspect, tiled flooring, smooth plastered ceiling with inset spotlights, fully tiled walls, panelled bath with shower over and glass screen, vanity unit with inset hand wash basin and chrome mixer tap, close coupled W.C, wall mounted chrome heated towel rail, electric shaver point.
Rear Garden
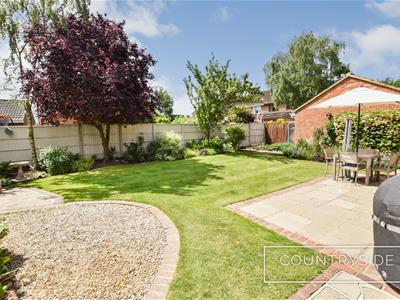 18.29m x 11.58m (60' x 38' )Established and beautifully landscaped south facing garden, with spacious patio areas and immaculate lawn bordered with flowerbeds, side access, external water tap and lighting.
18.29m x 11.58m (60' x 38' )Established and beautifully landscaped south facing garden, with spacious patio areas and immaculate lawn bordered with flowerbeds, side access, external water tap and lighting.
Detached Garage
5.23m x 2.49m (17'2 x 8'2)Up and over garage door, power points and lighting.
Front Garden
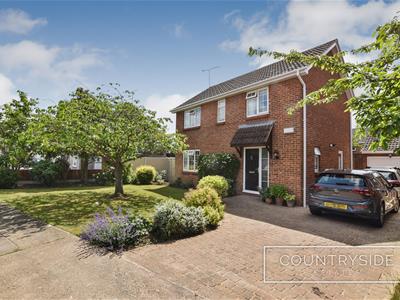 Block paved driveway providing ample off street parking for numerous vehicles, well presented frontage with lawned area and establish trees.
Block paved driveway providing ample off street parking for numerous vehicles, well presented frontage with lawned area and establish trees.
Council Tax
Band E - Castle Point Borough Council
Energy Efficiency and Environmental Impact

Although these particulars are thought to be materially correct their accuracy cannot be guaranteed and they do not form part of any contract.
Property data and search facilities supplied by www.vebra.com
