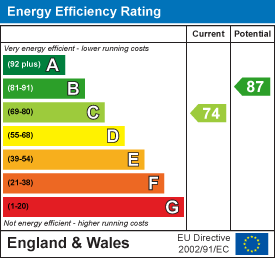
Complete Estates
1 Binswood Street
Leamington Spa
Warwickshire
CV32 5RW
Green Close, Whitnash, Leamington Spa
Offers Over £295,000

3 Bedroom House - Mid Terrace
- Semi Detached Property
- Three Bedrooms
- Kitchen
- Lounge/Dining Room
- Family Bathroom
- Driveway Parking
- Large Rear Garden
- Countryside Views
- Popular Location
- Ideal For First Time Buyers
This well proportioned three bedroom mid- terrace property is conveniently situated in a quiet cul-de-sac in the ever popular area of Whitnash. Situated just a short walk from local amenities this spacious home comprises of entrance hall, living dining room, kitchen, three bedrooms & family bathroom. Externally the property benefits from a generous rear garden and driveway parking for two cars.
Entrance Hall
This area benefits from laminate flooring, a ceiling light point, and a central heating radiator. There are doors leading to both the living room and kitchen, along with a useful under-stair storage cupboard. A staircase leads up to the first floor.
Living/Dining Room
A generously sized, fully carpeted lounge and dining area featuring two ceiling light points, central heating radiators, a double-glazed window to the front aspect, and patio doors opening out to the rear garden—perfect for both relaxing and entertaining.
Kitchen
Featuring tiled flooring and a range of high and low-level storage cupboards, this well-equipped kitchen includes a gas hob and oven with a stainless steel extractor hood, space for a fridge and freezer, a tiled splashback, and a stainless steel sink with drainer. A double-glazed door provides direct access to the rear garden.
Landing
A large, fully carpeted landing providing access to all three bedrooms and the family bathroom. Additional features include built-in storage cupboards and a loft hatch, offering convenient extra storage space.
Bedroom One
A generously sized, fully carpeted master bedroom featuring a ceiling light point, a double-glazed window to the front elevation, and a central heating radiator. Ample space is available for a large wardrobe and additional furniture, making it a comfortable and versatile retreat.
Bedroom Two
A well-proportioned, fully carpeted double bedroom featuring a ceiling light point, central heating radiator, and double-glazed windows to the rear elevation—offering lovely views of the Warwickshire countryside.
Bedroom Three
A cosy single bedroom, fully carpeted and featuring a central heating radiator, ceiling light point, and a double-glazed window to the front elevation. Ideal as a child’s room, home office, or guest space.
Bathroom
Recently refurbished to a high standard, this stylish bathroom features modern tiling, laminate flooring, and a large hand wash basin with a vanity unit and mixer tap. The bath includes a rainfall shower with a glass screen, complemented by a low-level flush WC and a heated towel radiator. Additional highlights include an obscured double-glazed window for privacy and sleek ceiling spotlights.
Rear Garden
A fully fenced and enclosed rear garden offering both privacy and charm, with side gated access. The space is laid to lawn with a patio area—ideal for outdoor dining or relaxation. Additional features include a garden shed and an extended garden area at the rear, perfect for a herb garden or allotment. The garden backs onto beautiful open countryside, providing a tranquil and scenic backdrop.
Driveway & Parking
Block paved front driveway with decorative fence to one side and ample space for parking for two vehicles.
Location
The property is conveniently located for access to local amenities, the major road networks and access into Leamington Spa town centre. Located within a number of local school catchment areas such as Briar Hill, St Margaret's, St Josephs and Myton. The road networks nearby give great access to the local towns around the vicinity with the M40, Fosse Way and other major road networks close. The train station is also very close offering a regular service to Birmingham and London Marylebone. Leamington Spa has been described as one of the top 10 towns of choice with its array of cafes, boutiques, parks and gardens.
Energy Efficiency and Environmental Impact

Although these particulars are thought to be materially correct their accuracy cannot be guaranteed and they do not form part of any contract.
Property data and search facilities supplied by www.vebra.com


















