
112 Castle Street
Hinckley
Leicestershire
LE10 1DD
Melbourne Road, Ibstock
Offers In Excess Of £450,000 Sold (STC)
4 Bedroom House - Detached
- NO CHAIN - VIEWING ESSENTIAL
- Entrance Porch, Hall & Guest Cloakroom
- Attractive Lounge & Separate Dining Room
- Rear Sun Room
- Well Fitted Dining Kitchen
- Four Good Sized Bedrooms
- Ensuite Shower Room & Family Bathroom
- Off Road Parking For Numerous Cars
- Double Garage, Range Of Outbuildings & Separate W.C.
- Sizeable, Private & Mature Rear Garden
** NO CHAIN - VIEWING ESSENTIAL ** Melbourne Road in Ibstock, this splendid detached house offers a perfect blend of comfort and space, ideal for family living. With four generously sized bedrooms, this property provides ample room for relaxation and privacy. The two well-appointed bathrooms ensure convenience for all residents and guests alike.
The heart of the home features three inviting reception rooms, each offering a unique space for entertaining, family gatherings, or quiet evenings in as well as a good sized dining kitchen The layout is designed to enhance both functionality and warmth, making it a delightful place to create lasting memories.
One of the standout features of this property is the large, private, mature rear garden. This tranquil outdoor space is perfect for enjoying sunny afternoons, hosting barbecues, or simply unwinding in nature. The garden is surrounded by established greenery, providing a peaceful retreat from the hustle and bustle of daily life.
Additionally, the property boasts a double garage, offering ample storage and parking space, along with useful outbuildings that can serve various purposes, from workshops to garden storage. An outside w.c adds to the practicality of this home, making it even more accommodating for family and guests.
COUNCIL TAX BAND & TENURE
North West Leicestershire Council - Band D (Freehold).
ENTRANCE PORCH
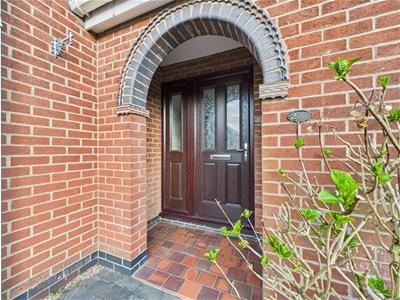 1.62m x 0.84m (5'3" x 2'9" )having feature brick arch, outside light, and tiled floor. Upvc double glazed side window and front door leading to Hall.
1.62m x 0.84m (5'3" x 2'9" )having feature brick arch, outside light, and tiled floor. Upvc double glazed side window and front door leading to Hall.
HALL
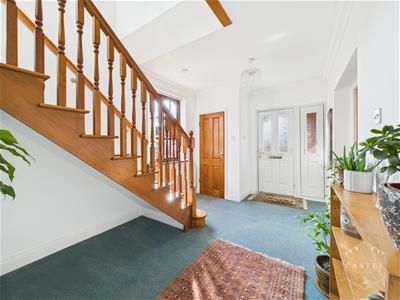 4.45m x 2.75m (14'7" x 9'0" )having upvc double glazed window to side, central heating radiator, coved ceiling and spindle balustraded 'dog leg' staircase to First Floor Landing. Double doors opening onto Lounge.
4.45m x 2.75m (14'7" x 9'0" )having upvc double glazed window to side, central heating radiator, coved ceiling and spindle balustraded 'dog leg' staircase to First Floor Landing. Double doors opening onto Lounge.
HALL
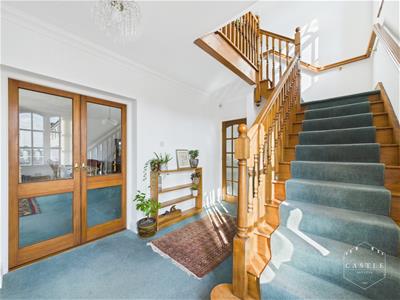
GUEST CLOAKROOM
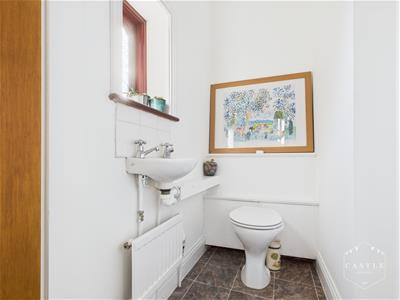 having integrated low level w.c., wash hand basin and upvc double glazed window with obscure glass.
having integrated low level w.c., wash hand basin and upvc double glazed window with obscure glass.
LOUNGE
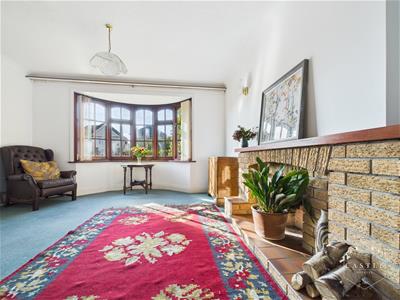 6.39m x 4.51m (20'11" x 14'9")having wooden double glazed bay window to front, feature brick fireplace with open fire facility, two central heating radiators, wall light points, tv aerial point, coved ceiling and feature arch looking through to Kitchen.
6.39m x 4.51m (20'11" x 14'9")having wooden double glazed bay window to front, feature brick fireplace with open fire facility, two central heating radiators, wall light points, tv aerial point, coved ceiling and feature arch looking through to Kitchen.
LOUNGE
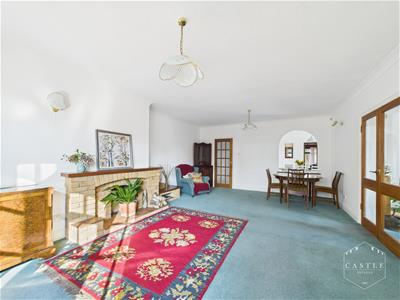
LOUNGE
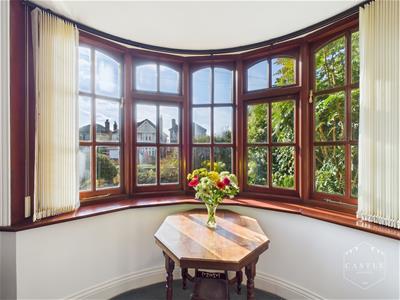
DINING ROOM
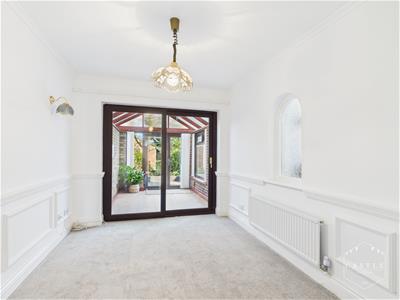 3.74m x 2.70m (12'3" x 8'10" )having wall light points, feature panelling, central heating radiator, dado rail and arch window with obscure glass. Upvc double glazed sliding door to Sun Room.
3.74m x 2.70m (12'3" x 8'10" )having wall light points, feature panelling, central heating radiator, dado rail and arch window with obscure glass. Upvc double glazed sliding door to Sun Room.
SUN ROOM
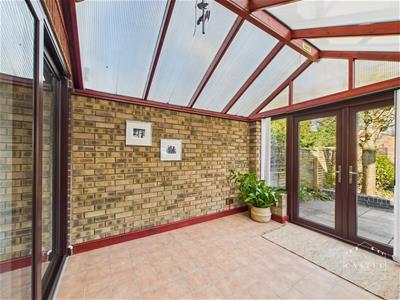 4.77m x 0.94m (15'7" x 3'1" )having ceramic tiled flooring, upvc double glazed windows, wooden side door and upvc double glazed doors opening onto Garden. Door to Kitchen.
4.77m x 0.94m (15'7" x 3'1" )having ceramic tiled flooring, upvc double glazed windows, wooden side door and upvc double glazed doors opening onto Garden. Door to Kitchen.
DINING KITCHEN
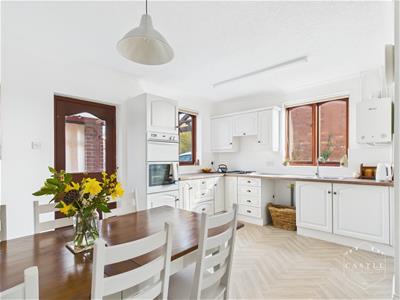 4.56m x 3.81m (14'11" x 12'5" )having an attractive range of fitted units including base units, drawers and wall cupboards, contrasting butchers block effect work surfaces and ceramic tiled splashbacks, inset stainless steel sink with mixer tap and rinser bowl, built in electric double oven and grill, four ring gas hob, space and plumbing for dishwasher, pantry store with space and plumbing for washing machine, gas fired boiler for central heating and domestic hot water, central heating radiator, coved ceiling and wood effect flooring.
4.56m x 3.81m (14'11" x 12'5" )having an attractive range of fitted units including base units, drawers and wall cupboards, contrasting butchers block effect work surfaces and ceramic tiled splashbacks, inset stainless steel sink with mixer tap and rinser bowl, built in electric double oven and grill, four ring gas hob, space and plumbing for dishwasher, pantry store with space and plumbing for washing machine, gas fired boiler for central heating and domestic hot water, central heating radiator, coved ceiling and wood effect flooring.
DINING KITCHEN
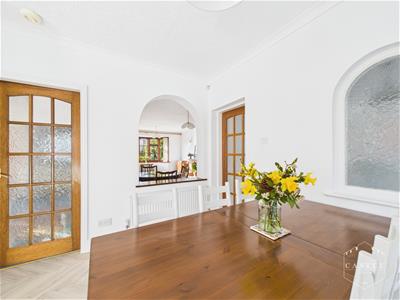
DINING KITCHEN
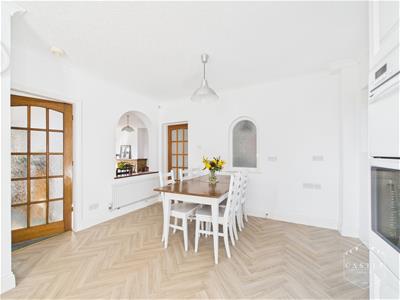
FIRST FLOOR LANDING
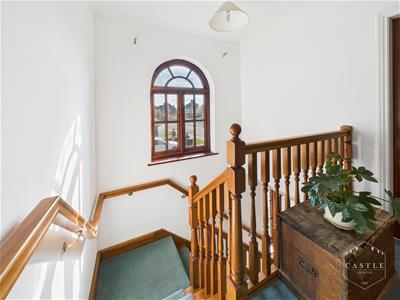 2.73m x 2.51m (8'11" x 8'2" )having half landing with arch feature window, spindle balustrading, access to the roof space, central heating radiator and coved ceiling.
2.73m x 2.51m (8'11" x 8'2" )having half landing with arch feature window, spindle balustrading, access to the roof space, central heating radiator and coved ceiling.
BEDROOM ONE
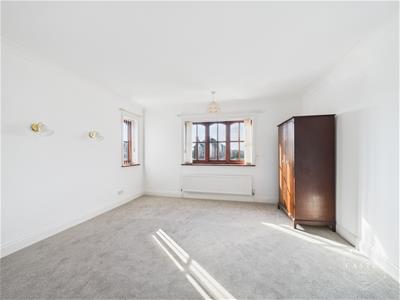 4.55m x 4.06m (14'11" x 13'3" )having central heating radiator, wall light points, coved ceiling, wooden double glazed windows to front and side.
4.55m x 4.06m (14'11" x 13'3" )having central heating radiator, wall light points, coved ceiling, wooden double glazed windows to front and side.
BEDROOM ONE
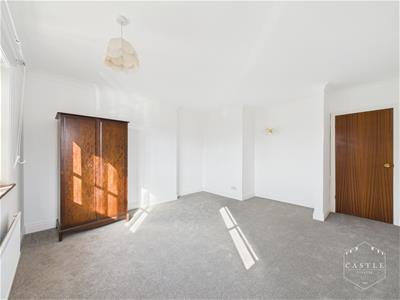
BEDROOM TWO
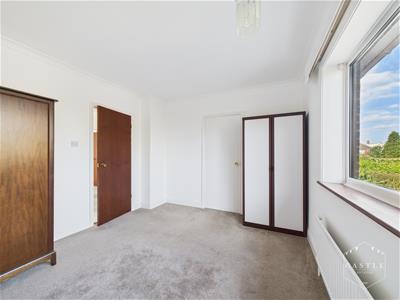 3.62m x 3.16m (11'10" x 10'4" )having central heating radiator, wall light points, coved ceiling and upvc double glazed window to rear.
3.62m x 3.16m (11'10" x 10'4" )having central heating radiator, wall light points, coved ceiling and upvc double glazed window to rear.
ENSUITE
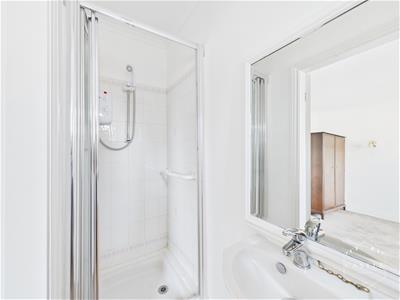 having shower cubicle with electric shower over, pedestal wash hand basin, low level w.c., chrome heated towel rail and upvc double glazed window with obscure glass.
having shower cubicle with electric shower over, pedestal wash hand basin, low level w.c., chrome heated towel rail and upvc double glazed window with obscure glass.
BEDROOM THREE
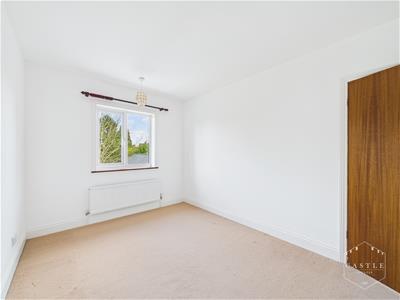 3.77m x 2.68m (12'4" x 8'9" )having central heating radiator and upvc double glazed window.
3.77m x 2.68m (12'4" x 8'9" )having central heating radiator and upvc double glazed window.
BEDROOM FOUR
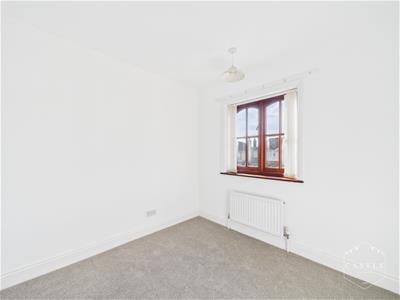 2.74m x 2.62m (8'11" x 8'7" )having central heating radiator and wooden double glazed window to front.
2.74m x 2.62m (8'11" x 8'7" )having central heating radiator and wooden double glazed window to front.
BATHROOM
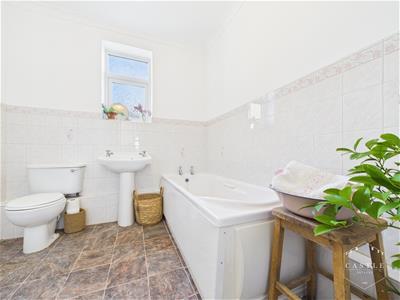 having white suite including panelled bath, low level w.c., pedestal wash hand basin, ceramic tiled splashbacks, central heating radiator, coved ceiling, built in airing cupboard housing the hot water tank and upvc double glazed window with obscure glass.
having white suite including panelled bath, low level w.c., pedestal wash hand basin, ceramic tiled splashbacks, central heating radiator, coved ceiling, built in airing cupboard housing the hot water tank and upvc double glazed window with obscure glass.
OUTSIDE - FRONT
having walled front boundary, mature shrubs and hedging, gravelled area and block paved path to Front Porch.
OUTSIDE - DRIVEWAY & GARAGE
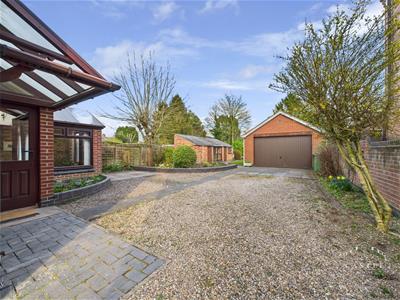 There is direct vehicular access over a pebbled/stone driveway with standing for numerous cars, caravan etc. leading to a DOUBLE GARAGE (6.26m x 4.46m) with up and over door, 5 phase electrics and side personal door.
There is direct vehicular access over a pebbled/stone driveway with standing for numerous cars, caravan etc. leading to a DOUBLE GARAGE (6.26m x 4.46m) with up and over door, 5 phase electrics and side personal door.
OUTSIDE - OUTBUILDINGS & W.C.
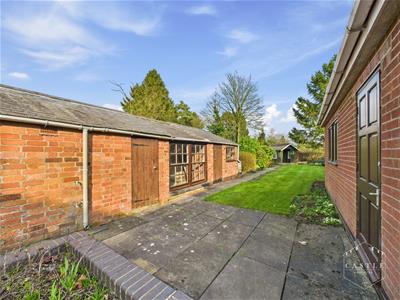 having power, windows and doors opening onto Garden. Separate w.c.
having power, windows and doors opening onto Garden. Separate w.c.
OUTSIDE
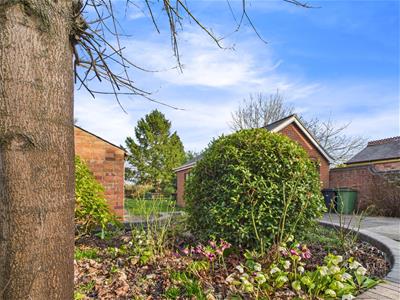 having good sized mature rear garden with many features including patio areas, lawns, raised beds, trees, flower and shrubs, walled and fenced boundaries. Summer House.
having good sized mature rear garden with many features including patio areas, lawns, raised beds, trees, flower and shrubs, walled and fenced boundaries. Summer House.
OUTSIDE
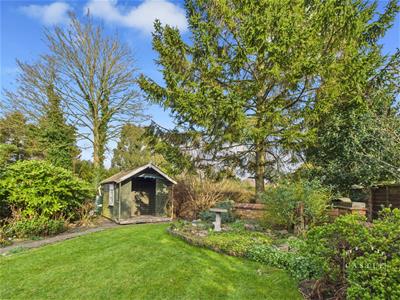
OUTSIDE
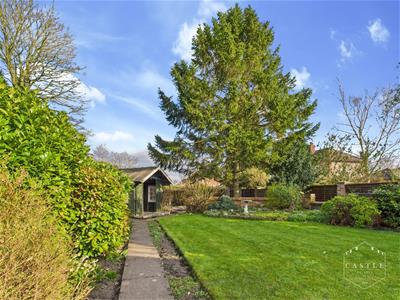
OUTSIDE
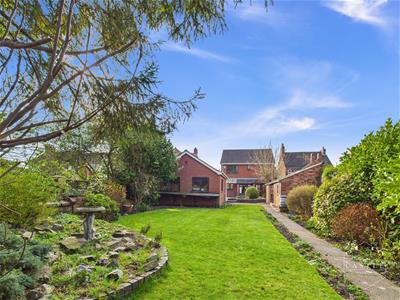
OUTSIDE
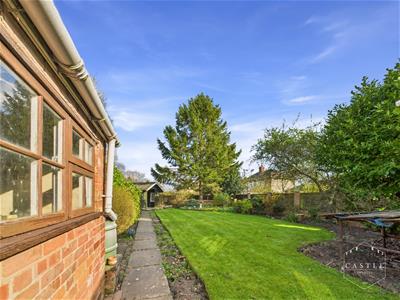
AERIAL VIEW
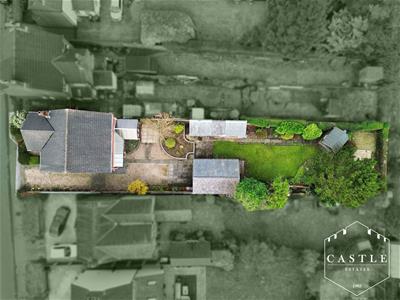
Energy Efficiency and Environmental Impact

Although these particulars are thought to be materially correct their accuracy cannot be guaranteed and they do not form part of any contract.
Property data and search facilities supplied by www.vebra.com


