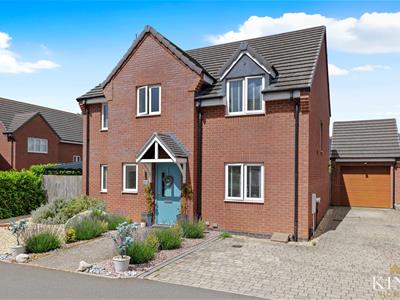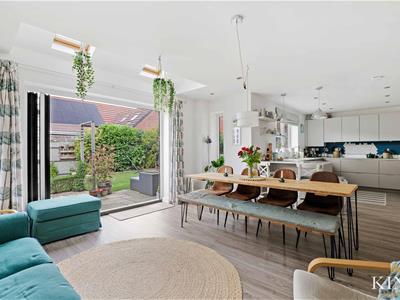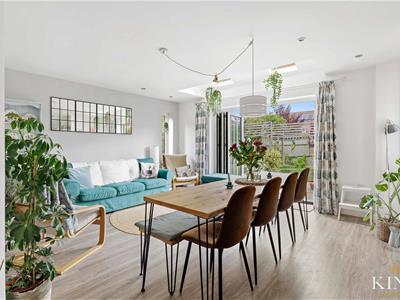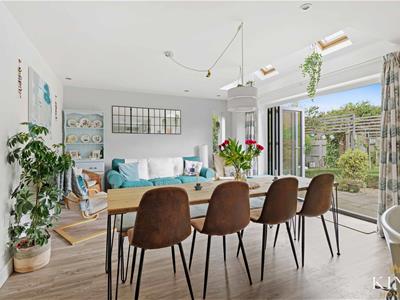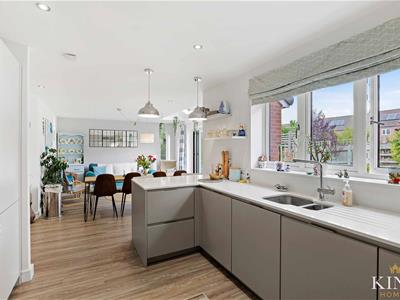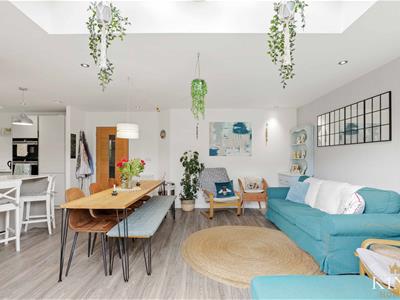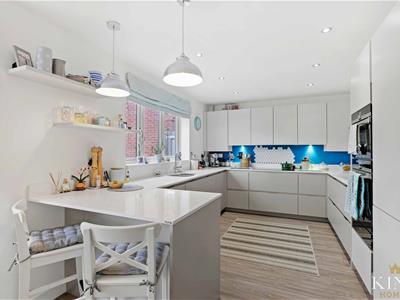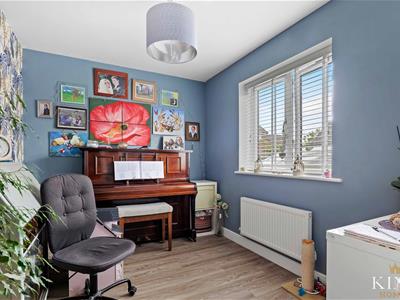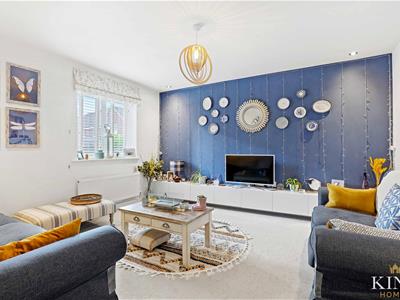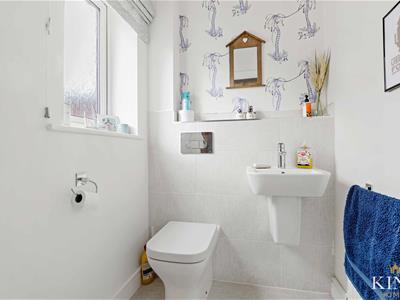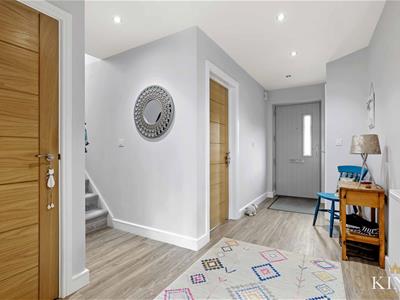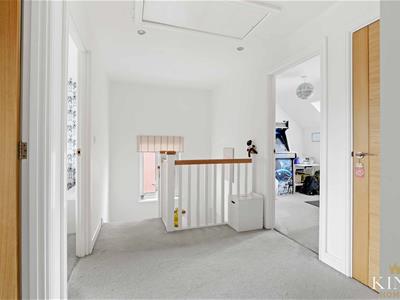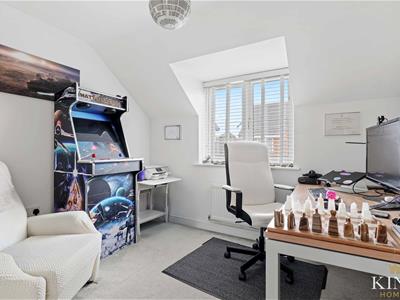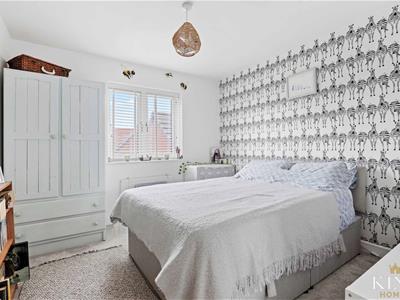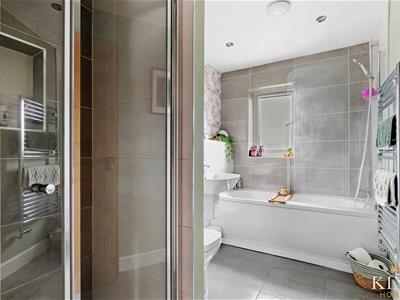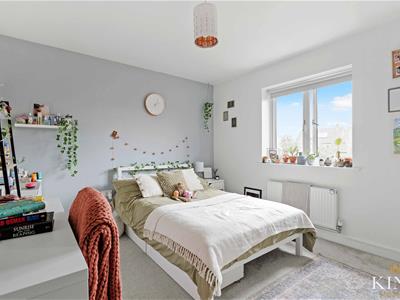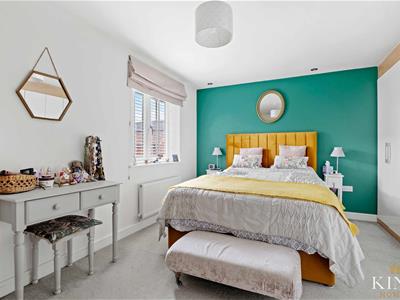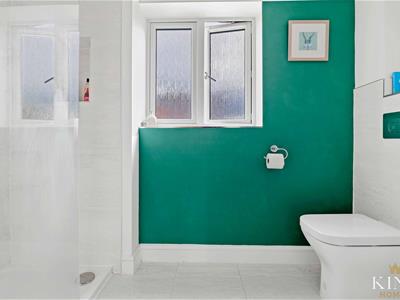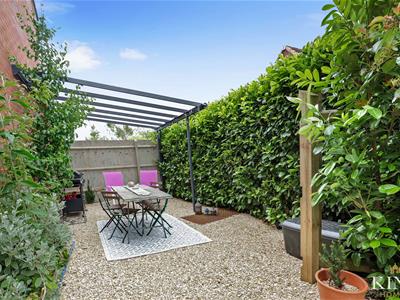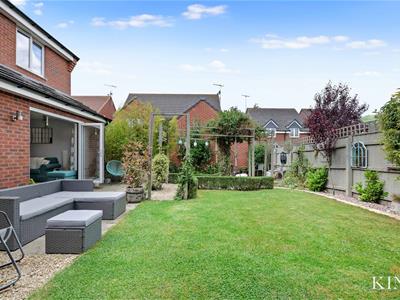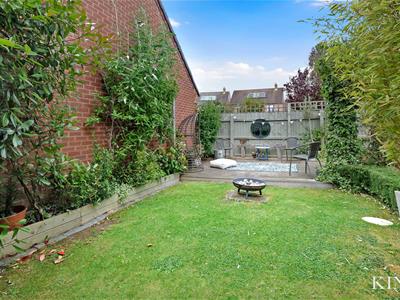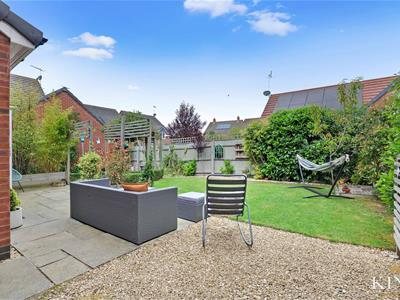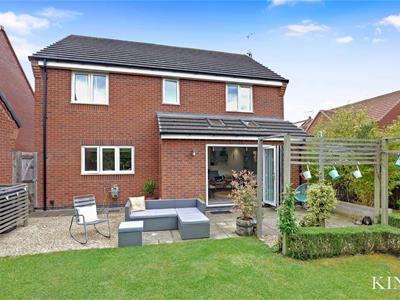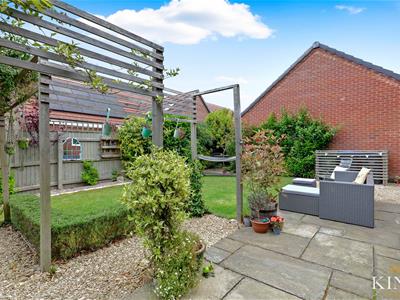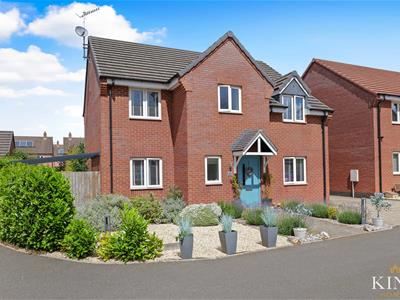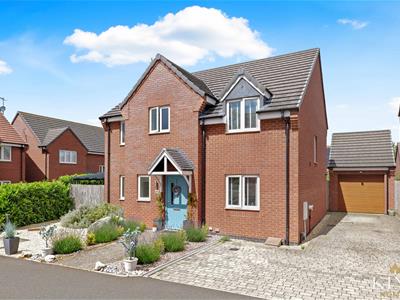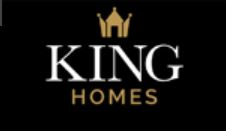
35-36 Guild Street
Stratford-upon-Avon
Warwickshire
CV37 6QY
Queen Elizabeth Way, Bidford-On-Avon, Alcester
Guide price £475,000 Sold (STC)
4 Bedroom House - Detached
** VIDEO TOUR AVAILABLE ** High Specification ** Four Generous Bedrooms ** Detached Family Home ** Set on a generous corner plot, ample driveway parking, and a detached garage. The spacious interior includes a wide entrance hallway, a stunning open-plan kitchen/dining/family room with bi-fold doors and skylights, a separate lounge, a versatile study, and a downstairs W.C. Upstairs offers four well proportioned bedrooms, including a stylish en-suite to the main, and a luxurious family bathroom. The private rear garden boasts a paved patio, lawn, and a pergola-covered seating area, all enclosed by mature greenery—perfect for family living and entertaining.
A beautifully presented, high-specification four-bedroom detached family home set on a generous corner plot. The neatly maintained foregarden features a welcoming pathway to the front door, while a block-paved driveway offers ample parking and leads to a detached garage. The garage is equipped with a Harman remote-controlled door and an EV charger for added convenience.
A wide, welcoming hallway sets the tone for the home, with doors leading to several rooms, including a generous understairs utility cupboard with plumbing for a washing machine. Stairs rise to the first floor, and elegant Karndean flooring extends throughout the entire ground floor.
At the heart of the home is the impressive kitchen/dining/family room. The fully equipped SieMatic kitchen boasts an extensive range of neutral-toned cabinetry, ample worktop space, a breakfast bar, and high-end integrated Siemens appliances. There's plenty of space for a large dining table and additional furniture, making it perfect for both everyday living and entertaining. A window overlooks the rear garden, while bi-fold doors and skylights flood the space with natural light and offer seamless access to the garden.
Completing the downstairs accommodation is a separate lounge with a front-aspect window, a versatile study—ideal as a home office or playroom—and a convenient downstairs W.C.
On the first floor, you’ll find four generous bedrooms, one of which enjoys a stylish en-suite shower room featuring Porcelanosa fittings and tiles, matching those in the main bathroom. The family bathroom is fitted with both a bath and a separate shower, finished to a high standard with quality fixtures throughout.
Additional benefits include a part-boarded loft, complete with lighting, power supply, and a ladder for easy access.
The rear garden is wonderfully private, featuring a paved patio, lawn, and an additional seating area beneath a pergola to the side of the property. Fully enclosed by fencing and mature greenery, it offers a tranquil and secure outdoor space ideal for relaxing or entertaining.
With its contemporary design, prime location, and outstanding features, this home presents an exceptional opportunity for family living.
Beautifully presented throughout, it offers a true turn-key experience. Early viewing is highly recommended to fully appreciate the quality of accommodation and the superb setting on offer.
Hall
Kitchen/Dining/Family Room
4.10m x 9.00m (13'5" x 29'6")
Lounge
4.03m x 3.78m (13'2" x 12'4")
Study
2.46m x 3.03m (8'0" x 9'11")
W.C
Landing
Bedroom 1
3.73m x 4.74m (12'2" x 15'6")
En-suite
Bedroom 2
3.18m x 3.05m (10'5" x 10'0")
Bedroom 3
3.18m x 3.64m (10'5" x 11'11")
Bedroom 4
2.52m x 3.03m (8'3" x 9'11")
Bathroom
3.18m x 2.13m (10'5" x 6'11")
Garage
5.93m x 2.93m (19'5" x 9'7")
Energy Efficiency and Environmental Impact

Although these particulars are thought to be materially correct their accuracy cannot be guaranteed and they do not form part of any contract.
Property data and search facilities supplied by www.vebra.com
