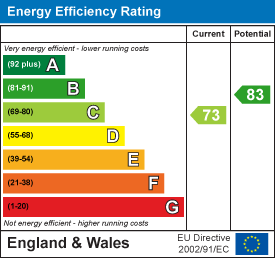
3 Vision Park
Queens Hills
Norwich
NR8 5HD
Lodge Breck, Drayton
Offers In Excess Of £270,000
3 Bedroom House - Terraced
- No onward chain
- Modern specification
- Three double bedrooms
- Two bathrooms
- Stunning kitchen/dining room
- Generous accommodation
- En bloc garage & Allocated space
Located on Lodge Breck, Drayton, this charming terraced house presents an excellent opportunity for families and first-time buyers alike. With three well-proportioned bedrooms and a welcoming entrance hall, this home is designed for both comfort and functionality.
The heart of the property is the extended kitchen and dining room, which boasts a stylish kitchen island and breakfast bar, perfect for casual dining or entertaining guests. The generous dual-aspect lounge provides a bright and airy space to relax, while the ground floor also features a convenient third bedroom and a modern shower room, catering to a variety of living arrangements.
On the first floor, you will find two further bedrooms, complemented by a family bathroom, ensuring ample space for everyone. The property is further enhanced by a charming front garden, adorned with a shingle areas and a delightful picket fence, showcasing a range of plants and shrubs that add to its curb appeal.
The south facing rear garden offers a peaceful retreat, primarily laid to lawn with a paved seating terrace, ideal for enjoying sunny afternoons. Railway sleeper flower beds add a touch of character, and gated access to the rear provides added convenience.
With an en block garage and no onward chain, this property is ready for you to move straight in and make it your own. Don't miss the chance to view this delightful home in a sought-after location.
Entrance hall
Stairs to first floor, doors to rooms, herringbone flooring, radiator, double glazed window to side and front.
Lounge
5.88 x 4.33 max (19'3" x 14'2" max)Fitted carpet, radiator x2, double glazed window to front & rear, exposed brick fireplace with floating oak mantle.
Kitchen/dining room
5.70 x 3.31 max (18'8" x 10'10" max)Herringbone flooring, range of fitted base and wall units with work surfaces over, sink drainer unit, kitchen island with integrated electric hob and storage, integrated oven and dishwasher, plumbing and space for washing machine, space for tumble dryer, integrated fridge freezer, spotlights, double glazed window to side x2, double glazed window to rear, doors to garden, velux window.
Bedroom three
2.72 x 2.64 (8'11" x 8'7")Fitted carpet, radiator, double glazed window to rear, storage space.
Shower room
Tiled flooring, tiled walls, heated towel rail, shower cubicle with electric shower, low level w/c, vanity sink unit, obscured double glazed window to front, spotlights, extractor.
Landing
Fitted carpet, doors to rooms, access to loft space, velux window to front.
Bedroom one
4.34 x 3.71 (14'2" x 12'2")Laminate wood flooring, radiator, double glazed window to front.
Bathroom
Laminate wood flooring, low level w/c, pedestal wash basin, panelled bath, tiled walls, radiator, velux window to rear.
Bedroom two
3.80 (max) x 2.52 (12'5" (max) x 8'3")Fitted carpet, radiator, velux window to rear, storage cupboard housing boiler.
Outside
To the front of the property is a paved path leading to the front door with slate and bark borders.
The rear garden is fully enclosed with gated access and is mainly laid to lawn with raised railway sleeper flower beds, two paved seating areas.
There is also and en bloc garage with allocated parking for convenience.
Energy Efficiency and Environmental Impact

Although these particulars are thought to be materially correct their accuracy cannot be guaranteed and they do not form part of any contract.
Property data and search facilities supplied by www.vebra.com




























