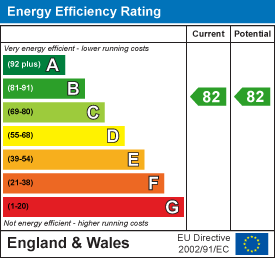London Road, Leigh-On-Sea
Offers Over £375,000
2 Bedroom Flat
- Super Smart & Surprisingly Spacious Top Floor Apartment
- Two Bedrooms
- Large Open Plan Lounge, Kitchen & Dining Area
- Master Bedroom With En-Suite
- Perfectly Positioned For Local Shopping & Bus Routes
- Short Stroll To Leigh Broadway
- Parking For One Car
Home of Leigh are excited to present this spacious top floor apartment located at the rear of the block, finished to an extremely high spec with attractive views and considered aesthetics throughout.
A light, airy entrance hall, generous open plan lounge, copper toned kitchen and dining area with access to the balcony, further opens up the space. A rich and warm colour palette, inset lighting and attention to detail, creates an elegance and feeling of luxury to dine, entertain or relax. Two substantial bedrooms maximise space, with fitted wardrobes and the master with ensuite.
The property boasts an additional outside area with access to an impressive communal roof terrace, where you can watch the world go by and parking is reserved at the rear of the property for one vehicle.
This stylish Leigh on Sea apartment is just a short stroll to the bustling Broadway, with its' hub of independent stores, baristas and bistros in one direction and the historic cobbled Old town in the other. With the mainline station nearby, giving direct access into London Fenchurch Street, this is the perfect space for young professionals or those seeking a super smart home, in this charming coastal town.
Accommodation Comprises:
The property is approached via secure entry phone with stairs and lift access to all floors with further private door leading to:
Entrance Hall:
3.51m x 1.37m (11'6 x 4'6)Wood flooring, built-in cupboard housing boiler (not tested), smooth plastered ceiling with inset spotlighting, radiator, doors to:
Open Plan Lounge & Kitchen:
7.49m x 4.80m (reducing to) 3.25m (24'7 x 15'9 (reA fabulous open plan living space with two clearly defined areas:
Kitchen:
3.25m x 2.36m (10'8 x 7'9)The kitchen is fitted to include a sink unit with mixer tap, inset into a range of work surfaces with cupboards and drawers beneath, integrated oven, microwave oven and washer/dryer, matching range of eye level wall mounted units, five ring gas hob with extractor hood above, wood flooring, smooth plastered ceiling with inset spotlighting, open plan to:
Lounge:
4.80m x 4.09m (15'9 x 13'5)Double glazed window and door to rear aspect giving access to the balcony, continuation of wood flooring, smooth plastered ceiling with inset spotlighting, radiator.
Bedroom One:
3.76m x 3.58m (12'4 x 11'9)Double glazed window to rear aspect with door to Juliette balcony, carpeted, smooth plastered ceiling with inset spotlighting, floor to ceiling fitted wardrobe, radiator, door to:
En Suite Shower Room:
2.16m x 1.24m (7'1 x 4'1)Modern three piece suite comprising; fully tiled shower cubicle, low level WC, half pedestal wash hand basin with mixer tap, heated towel rail.
Bedroom Two:
4.80m x 2.64m (15'9 x 8'8)Two double glazed windows to rear aspect, carpeted, smooth plastered ceiling with inset spotlighting, fitted floor to ceiling wardrobe, radiator.
Bathroom:
2.16m x 1.91m (7'1 x 6'3)Modern suite comprising; bath with mixer tap, low level WC, half pedestal wash hand basin with mixer tap, integrated TV over the bath, heated towel rail.
Externally:
Roof Terrace:
The property has access to a communal roof terrace.
Parking Facilities:
The property benefits from parking for one vehicle.
Lease Information
Lease: 119 years remaining
Ground Rent: £250 Per Annum
Service Charge: £1880 Per Annum
Please note this lease information has been provided by the vendor and we have not substantiated it with solicitors.
Energy Efficiency and Environmental Impact

Although these particulars are thought to be materially correct their accuracy cannot be guaranteed and they do not form part of any contract.
Property data and search facilities supplied by www.vebra.com
.png)




















