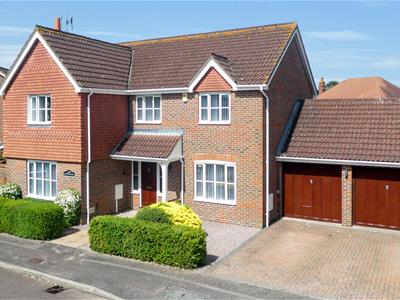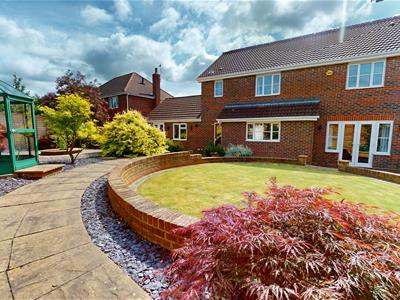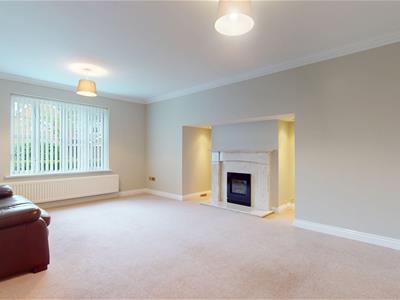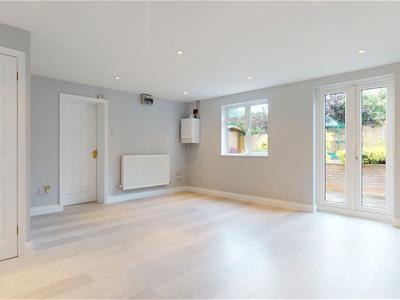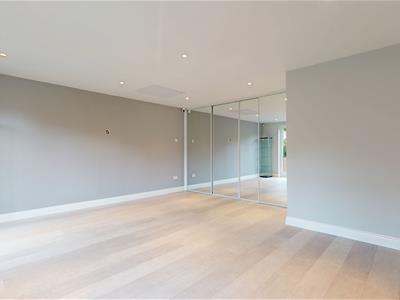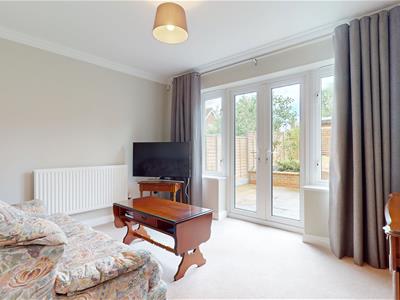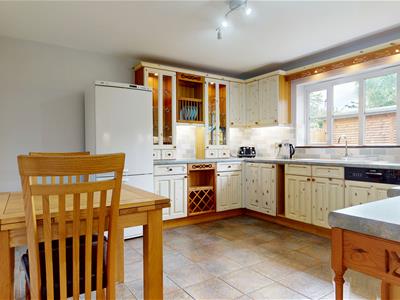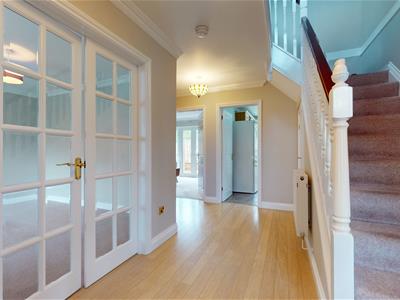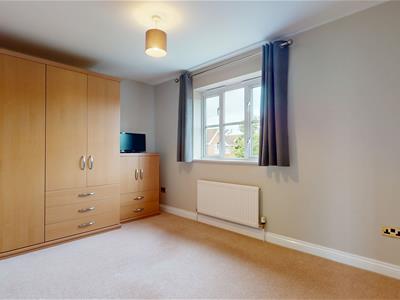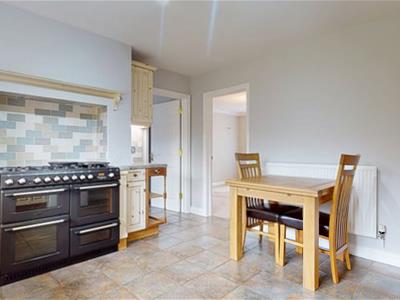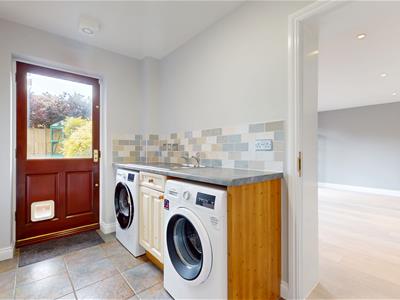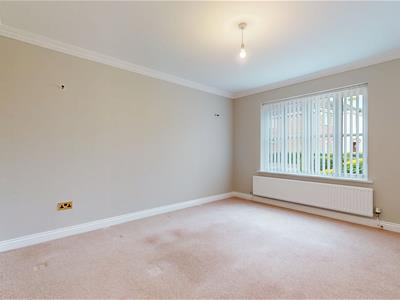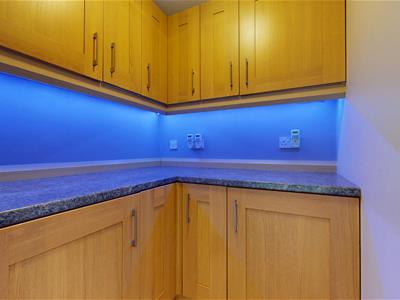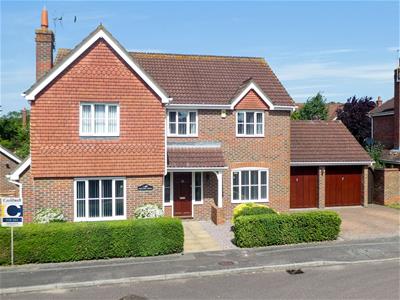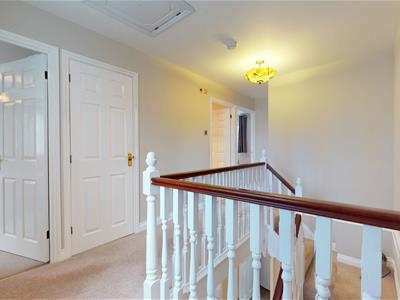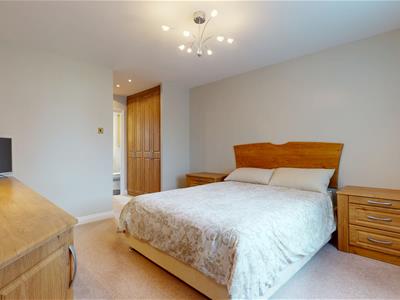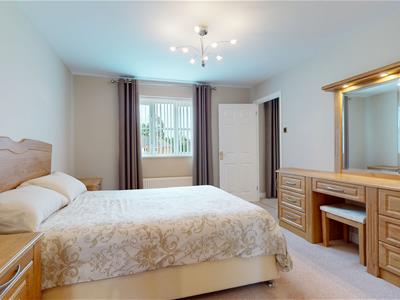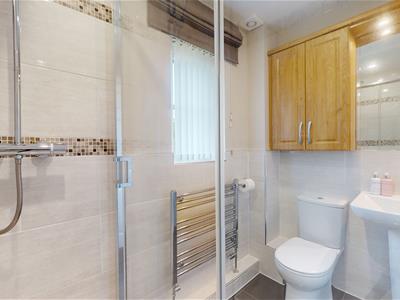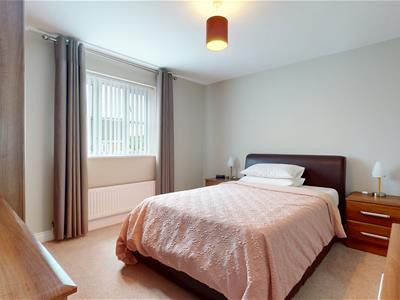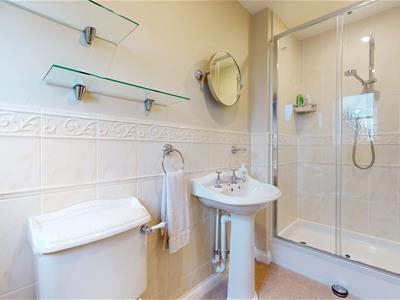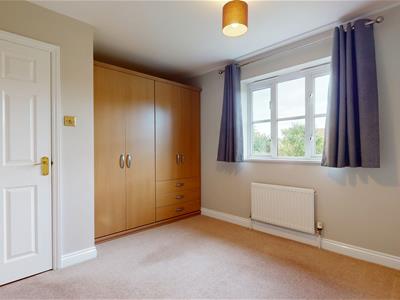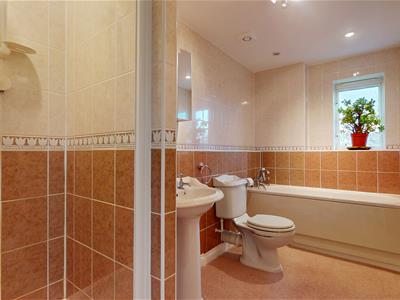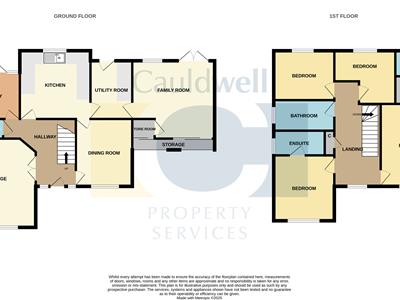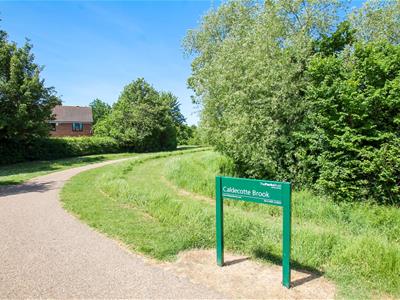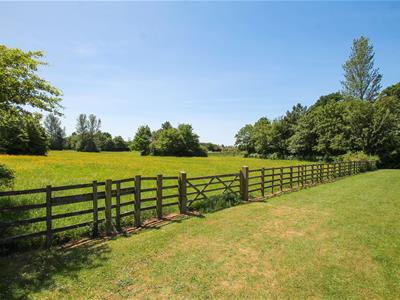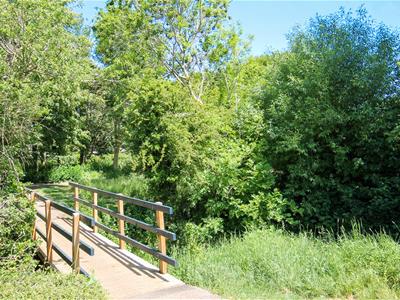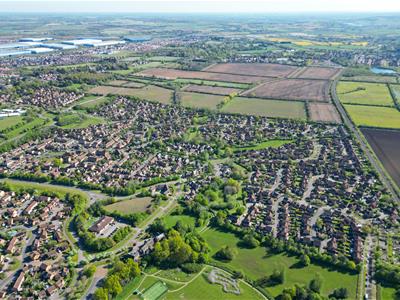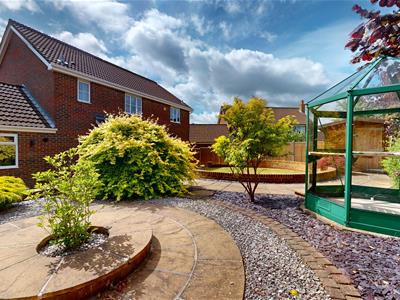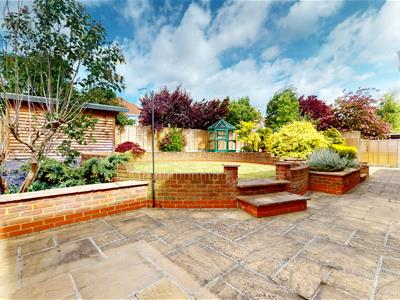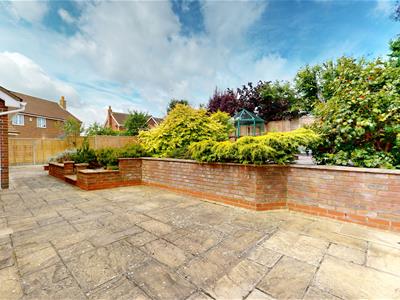
The Vision
350 Avebury Boulevard
Milton Keynes
Buckinghamshire
MK9 2JH
Rossini Place, Old Farm Park, Milton Keynes
Offers Over £750,000 Sold (STC)
4 Bedroom House - Detached
- Imposing detached family home
- Four double bedrooms - two with en-suites
- Living room, dining room, study & large versatile family room
- Generous and well maintained rear garden
- Potential to transform the ground floor into a large open plan kitchen dining and family room
- Very well cared for and recently re-decorated
- Sought after location, close to major travel links, desirable schools and shopping centres
- No onward chain
- Energy rating: C
- Council tax band: F
Occupying a generous plot in the highly regarded area of Old Farm Park, south-east Milton Keynes, this impressive detached family home offers well-proportioned and versatile living space across two floors — perfect for modern family life.
The property features four double bedrooms, including a luxurious principal suite complete with its own dressing area and private en-suite. A second en-suite serves bedroom two, while a stylish four-piece family bathroom services the remaining rooms.
Upon entering, you're welcomed by a spacious entrance hall that leads to a variety of elegant living spaces. These include a generous living room with a feature fireplace, a formal dining room, and a dedicated study, ideal for home working. The modern fitted kitchen diner is the heart of the home, flowing effortlessly into a utility room and then into an exceptional family living space—a thoughtful conversion of the original double garage, complete with a useful storeroom.
Outside, the property continues to impress. There is ample driveway parking, a low-maintenance front garden, and a meticulously maintained rear garden. The rear garden boasts a full-width patio, shaped lawn, multiple seating areas, and a selection of mature plants and shrubs, creating an inviting and private outdoor retreat.
Conveniently located, the home offers excellent transport links, with easy access to two mainline railway stations, the M1 and A5, and is just a short drive from Kingston Retail Shopping Centre.
With no onward chain, this exceptional property is ready to welcome its next family — early viewing is highly recommended.
Energy rating: C
Council tax band: F
ENTRANCE HALL
Door to front and double glazed windows to front. Stairs to first floor landing with understairs storage cupboard. Radiator. French doors to living room. Decorative coving.
LIVING ROOM
5.36 x 4.63 max into recess (17'7" x 15'2" max intDouble glazed window to front. Radiator, Television and internet point. Inglenook fireplace with marble surround and gas fire. Decorative coving.
DINING ROOM
3.95 x 3.29 (12'11" x 10'9")Double glazed window to front. Radiator. Door to kitchen. Decorative coving.
KITCHEN
4.01 x 3.88 (13'1" x 12'8")Double glazed window to rear. Fitted with a range of wall and base units with worksurfaces. Range style oven with six ring hob and extractor fan . One and half bowl sink drainer. Space for fridge freezer. Integral dishwasher and fridge. Under cupboard lighting. Radiator. Door to utility room.
UTILITY ROOM
3.0 x 1.73 (9'10" x 5'8")Double glazed door to rear. Fitted base units and worksurfaces. Sink drainer. Plumbing for washing machine and space for tumble dryer. Radiator. Extractor fan. Door to family room.
FAMILY ROOM
5.40 x 4.94 (17'8" x 16'2")Double glazed window and French doors to rear. Radiator. Wall mounted central heating boiler Fitted storage cupboard with mirror sliding doors. Access to boarded loft space via loft ladder. Door to store room.
STORE ROOM
1.61 x 1.53 (5'3" x 5'0")Fitted wall and base units with worksurfaces. Under cupboard lighting.
OFFICE
3.69 x 3.00 (12'1" x 9'10")Double glazed French doors and window to rear. Radiator. Television point Decorative coving.
CLOAKROOM
Double glazed obscure window to side. Two piece suite comprising close coupled wc and wash hand basin Radiator. Decorative coving.
FIRST FLOOR LANDING
Stairs from entrance hall. Double glazed window to front. Access to boarded loft space via ladder.
BEDROOM ONE
3.37 x 5.58 max (11'0" x 18'3" max )into dressing area
Double glazed window to front. Radiator. Fitted bedroom furniture. Television point. Two sets of built in double wardrobes to dressing area leading to ensuite.
ENSUITE
Double glazed obscure window to rear. Three piece suite comprising double shower cubicle with mains shower, wash hand basin and close coupled wc. Wall mounted vanity unit with LED light and mirror. Heated towel rail. Extractor fan.
BEDROOM TWO
3.71 x 3.73 (12'2" x 12'2")Double glazed window to front. Radiator. Television point. Fitted bedroom furniture and wardrobes. Door to ensuite.
ENSUITE
Double glazed obscure window to side. Three piece suite comprising double shower cubicle with mains shower, wash hand basin and close coupled wc. Radiator. Extractor fan.
BEDROOM THREE
3.75 x 2.85 (12'3" x 9'4")Double glazed window to rear . Radiator. Television point. Fitted wardrobes and bedroom furniture.
BEDROOM FOUR
3.05 x 3.5 max into recess (10'0" x 11'5" max intoDouble glazed window to rear. Radiator. Fitted wardrobes and bedroom furniture. Television point. Internet point.
BATHROOM
Double glazed obscure window to side. Four piece suite comprising bath with mixer tap, shower cubicle with mains shower, wash hand basin and close coupled wc. Wall mounted vanity unit. Heated towel rail. Extractor fan. Tiled walls.
FRONT GARDEN
Laid to single stone area and small hedge and fronts. Block paved driveway parking leading to double garage
DOUBLE GARAGE CONVERSION
Two up and over doors to front.
Converted to family room.
REAR GARDEN
Laid to circular lawn with rear width patio area extending to both sides of house. Brick retaining wall. Slate stone flower beds and borders, mature plants, trees and foliage. Green house. Timber shed. Outside tap. Gated access to front.
All measurements are approximate. The mention of appliances and/or services within these sales particulars does not imply that they are in full efficient working order. Please note that any services, heating systems or appliances have not been tested and no warranty can be given or implied as to their working order. MORTGAGE & FINANCIAL - The Mortgage Store can provide you with up to the minute information on all available rates. To arrange an appointment, telephone this office YOUR HOME IS AT RISK IF YOU DO NOT KEEP UP REPAYMENTS ON A MORTGAGE OR OTHER LOANS SECURED ON IT. Full quotation available on request. A suitable life policy may be required. Loans subject to status. Minimum age 18.
The above details have been submitted to our clients but at the moment have not been approved by them and we therefore cannot guarantee their accuracy and they are distributed on this basis. Please ensure that you have a copy of our approved details before committing yourself to any expense.
MORTGAGE & FINANCIAL - The Mortgage Store can provide you with up to the minute information on all available rates. To arrange an appointment, telephone this office YOUR HOME IS AT RISK IF YOU DO NOT KEEP UP REPAYMENTS ON A MORTGAGE OR OTHER LOANS SECURED ON IT. Full quotation available on request. A suitable life policy may be required. Loans subject to status. Minimum age 18.
We routinely refer customers to Franklins solicitors, Gough Thorne and The Mortgage Store. It is your decision whether you choose to deal with them, in making that decision, you should know that we receive a referral fee in the region of £80 to £250 for recommending you to them
Energy Efficiency and Environmental Impact
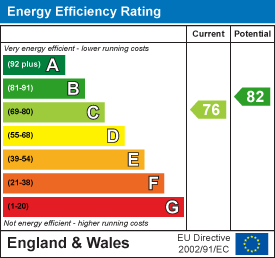
Although these particulars are thought to be materially correct their accuracy cannot be guaranteed and they do not form part of any contract.
Property data and search facilities supplied by www.vebra.com
