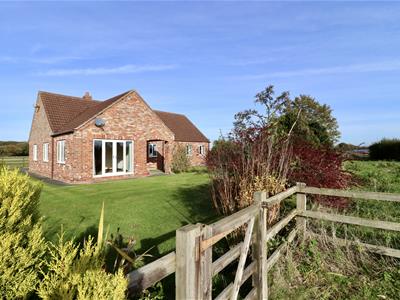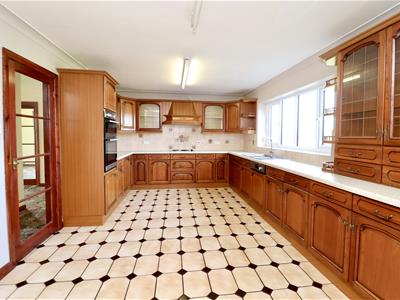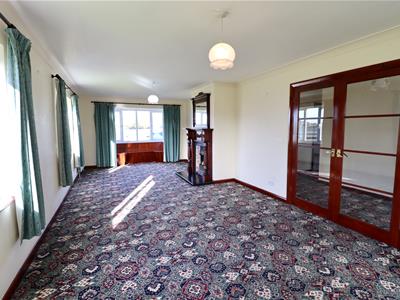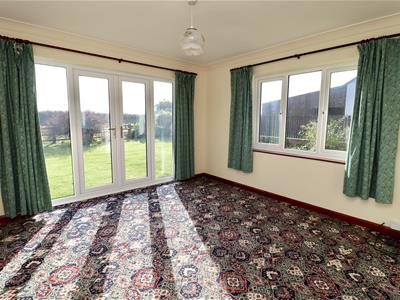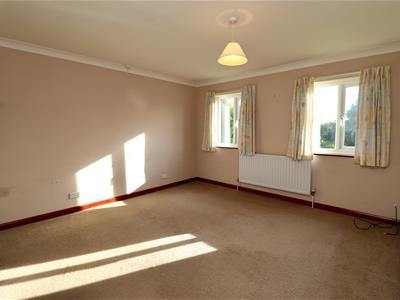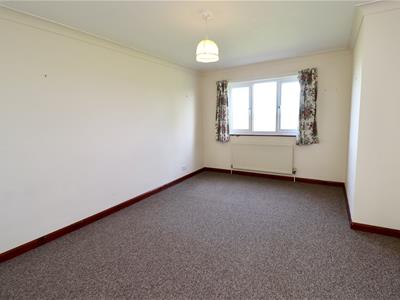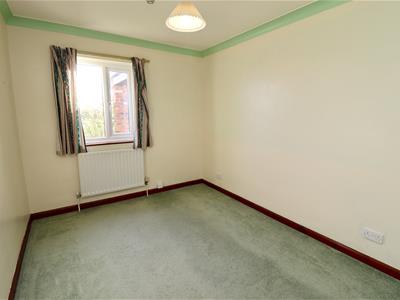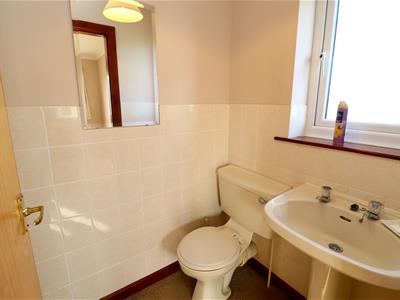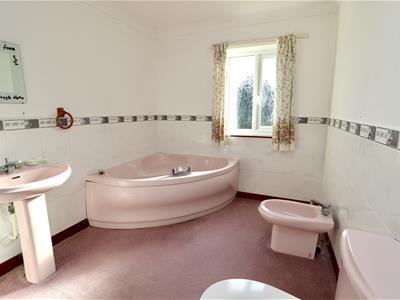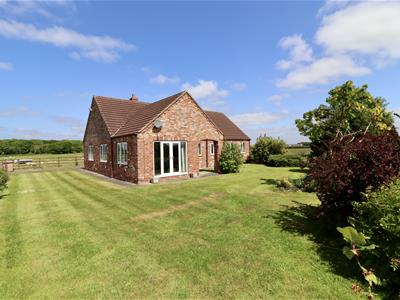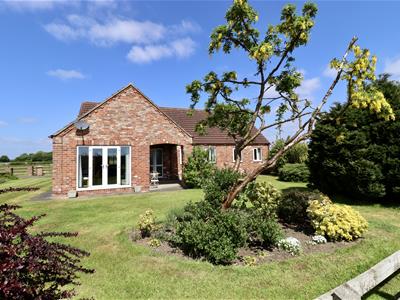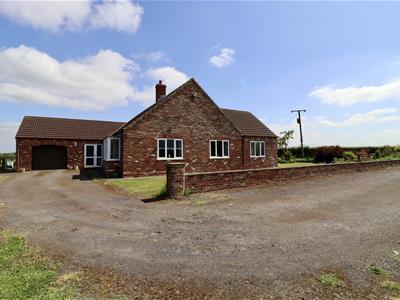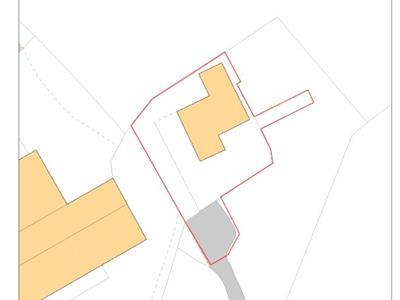
62 Market Place
Market Weighton
York
YO43 3AL
Holme Road, Spaldington
£475,000
3 Bedroom Bungalow - Detached
- Detached 3-bed bungalow in rural setting
- Approx. 0.408 acres with long driveway
- 27ft sitting room with open fire
- Garden-facing office via double doors
- Kitchen diner with utility & WC
- Main bedroom with en-suite WC
- Double garage & no onward chain
- EPC Rating: D
Looking for a property in a peaceful rural location? This could be the one for you. This detached three-bedroom bungalow enjoys a tranquil setting next to an established grassland farm, with excellent transport links close by. Standing in approximately 0.408 acres, a long driveway leads to the property and garage, offering ample parking and privacy. Inside, the spacious accommodation includes a 27-foot sitting room with an open fire and bay window seat, with double doors opening to a garden-facing office. There’s a large kitchen diner with access to the utility room, WC and garage. The three bedrooms include a main bedroom with en-suite WC and a four-piece bathroom. With NO ONWARD CHAIN, this superb bungalow offers space, comfort and idyllic countryside living at its best.
Tenure: Freehold. East Riding of Yorkshire Council BAND: D.
THE ACCOMMODATION COMPRISES
ENTRANCE HALL
PVC Front entrance door, two radiators, ceiling coving, access to loft space.
SITTING ROOM
8.27m x 3.65m (27'1" x 11'11")Open fire with decorative tile, inset tiled hearth, wooden surround and wooden mantle. Two radiators, ceiling coving, television point, bay window with seat. Double doors leading to...
OFFICE
3.65m x 3.65m (11'11" x 11'11")PVC french doors leading to rear garden, radiator, television point.
KITCHEN
3.47m x 5.99m (11'4" x 19'7")Fitted with a range of wall and base units comprising work surfaces, one and a half bowl stainless steel sink unit. Eye level double oven, electric hob with extractor hood over, integrated dishwasher, integrated fridge. Partially tiled walls, tiled flooring, radiator, ceiling coving.
UTILITY
Fitted with wall and base units comprising work surfaces, stainless steel sink unit, plumbing for automatic washer. Partially tiled walls, radiator, ceiling coving. PVC rear entrance door, door leading to garage,
WC
Low flush WC, radiator, tiled flooring.
BEDROOM ONE
4.66m max x 3.84m (15'3" max x 12'7")Radiator, ceiling coving.
WC
Two piece cream suite comprising low flush WC and pedestal wash hand basin. Partially tiled walls, radiator, ceiling coving.
BEDROOM TWO
3.47m max x 4.83m (11'4" max x 15'10")Radiator, ceiling coving.
BEDROOM THREE
3.64m x 2.62m (11'11" x 8'7")Radiator, ceiling coving.
BATHROOM
Five piece suite comprising panelled corner bath, step in shower cubicle, low flush WC, pedestal wash hand basin, bidet. Partially tiled walls, radiator, ceiling coving.
OUTSIDE
Surrounded by mature planting and open views, the garden enhance the tranquil setting. A long driveway leads to the property and double garage, providing generous parking and a good degree of privacy.
GARAGE
4.02m x 5.58m (13'2" x 18'3")Electric door, power and light.
ADDITIONAL INFORMATION
SERVICES
Mains electricity and water. Oil fired central heating. Septic tank.
APPLIANCES
No appliances have been tested by the Agent.
Energy Efficiency and Environmental Impact
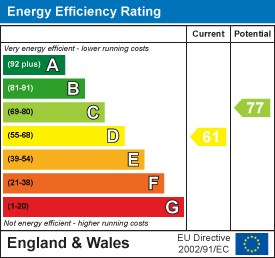
Although these particulars are thought to be materially correct their accuracy cannot be guaranteed and they do not form part of any contract.
Property data and search facilities supplied by www.vebra.com
