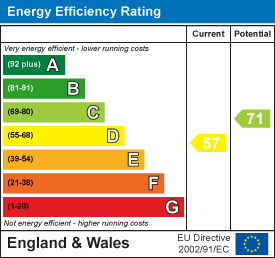J B S Estates
Six Oaks Grove, Retford
Nottingham
DN22 0RJ
Hundred Acre Lane, Worksop
Guide price £550,000 Sold (STC)
3 Bedroom Bungalow - Detached
- ***GUIDE PRICE £550,000 - £585,000***
- Rare opportunity to purchase a spacious detached bungalow
- Set in over an acre of beautiful, private grounds
- Idyllic semi-rural location with stunning countryside views
- Close to local shops, schools, amenities, and transport links
- Three generous double bedrooms and multiple reception rooms
- Bright conservatory overlooking the garden
- Large double garage with power and lighting
- Potential for modernisation and personalisation
- Ideal for buyers seeking space, privacy, and future development potential
***GUIDE PRICE £550,000 - £585,000***
This rare opportunity to purchase a spacious detached bungalow set within over an acre of stunning grounds should not be missed. Located in a highly desirable semi-rural setting, the property enjoys peace, privacy, and uninterrupted countryside views, while still being conveniently close to local shops, well-regarded schools, everyday amenities, and excellent transport links. The bungalow offers generously proportioned living accommodation throughout, including three double bedrooms, multiple reception rooms, a conservatory, and a large double garage. While well-maintained, the property presents a fantastic opportunity for modernisation and further enhancement, making it ideal for buyers looking to add value and personalise a home set in a truly exceptional plot. Perfect for those seeking space, tranquillity, and the potential to create a dream home in a superb location.
ENTRANCE PORCH
A welcoming entrance is provided via a front-facing UPVC double-glazed door leading into a light-filled porch, benefitting from front and side-facing UPVC double-glazed windows and attractive tiled flooring. A further door provides access to the inner hallway.
INNER HALL
A generously proportioned hallway featuring picture rails to the walls, with doors leading to double bedrooms, the shower room, and the spacious living and dining areas.
MASTER BEDROOM
A bright and airy principal bedroom boasting a large front-facing double-glazed square bay window, elegant ceiling coving, and a central heating radiator.
BEDROOM TWO
A further generously sized double bedroom with a front-facing UPVC double-glazed square bay window, ceiling coving, and a central heating radiator.
BEDROOM THREE
A third spacious double bedroom with a rear-facing UPVC double-glazed window, fitted wardrobes, ceiling coving, and a central heating radiator.
SHOWER ROOM
A stylish and modern three-piece suite in white comprising a walk-in shower enclosure with mains-fed shower, pedestal wash basin, and low-flush WC. Fully tiled walls, a side-facing obscure UPVC double-glazed window, downlighting, laminate-effect vinyl flooring, and a central heating radiator complete the room.
LIVING ROOM
A generously proportioned reception room enjoying an abundance of natural light via front and side-facing patio doors which offer panoramic views across open countryside. Features include ceiling coving, wall lighting, a brick-built fireplace with an open fire, a central heating radiator, and a step up into the dining area.
DINING ROOM
Flowing seamlessly from the living room, the dining area features ceiling coving, wall lighting, a central heating radiator, and a door providing access to the kitchen.
CONSERVATORY
A delightful addition to the home, the conservatory features a dwarf wall with UPVC double-glazed windows and side-facing uPVC French doors opening out to the beautifully landscaped garden. Additional features include tiled flooring and wall lighting.
KITCHEN
Fitted with a comprehensive range of wall and base units complemented by work surfaces incorporating a stainless steel sink with mixer tap. Integrated appliances include an electric oven, four-ring electric hob, and extractor fan. The kitchen also benefits from part-tiled walls, ceiling coving, tiled flooring, a side-facing UPVC double-glazed window, and door access to both the utility room and inner hallway.
UTILITY ROOM
Offering a selection of base units with work surfaces and a double stainless steel sink with mixer tap, with space and plumbing for freestanding appliances. Features tiled flooring and a side-facing timber window.
REAR INNER HALL
Providing access to a sizeable storage cupboard/boiler room, guest WC, and the rear entrance porch.
WC
Comprising a low-flush WC, corner wash basin with tiled splashback, tiled flooring, and a side-facing obscure UPVC double-glazed window.
REAR ENTRANCE PORCH
With side-facing UPVC double-glazed windows and entrance doors, as well as power and lighting.
EXTERIOR
Set within grounds extending to over an acre, this impressive bungalow enjoys a semi-rural setting with far-reaching views over unspoilt countryside. The front of the property benefits from a long driveway and gated access to both the side and rear. The extensive gardens are mainly laid to lawn with established trees and mature shrub borders. Additional features include a polytunnel, greenhouse, outside storage and a substantial double garage with twin up-and-over roller doors, power, and lighting.
Energy Efficiency and Environmental Impact

Although these particulars are thought to be materially correct their accuracy cannot be guaranteed and they do not form part of any contract.
Property data and search facilities supplied by www.vebra.com

































