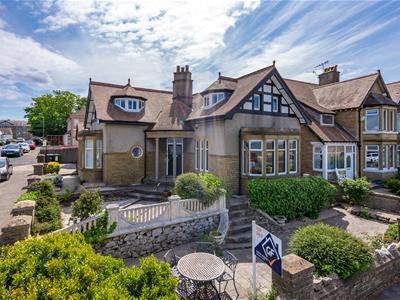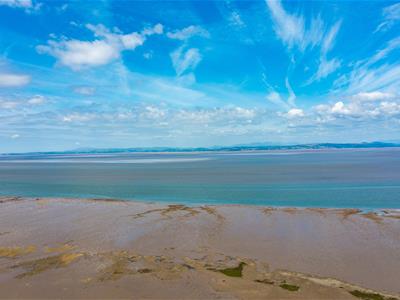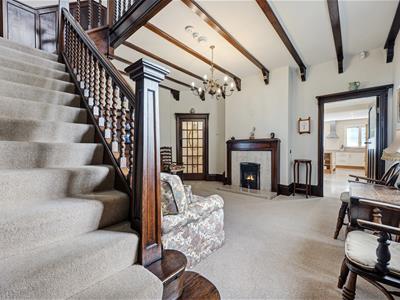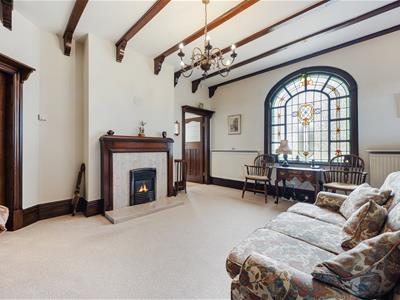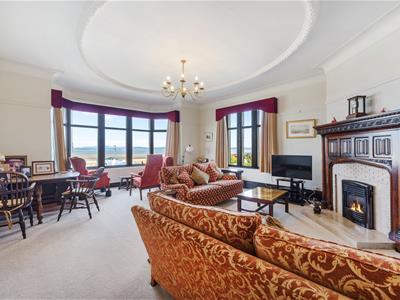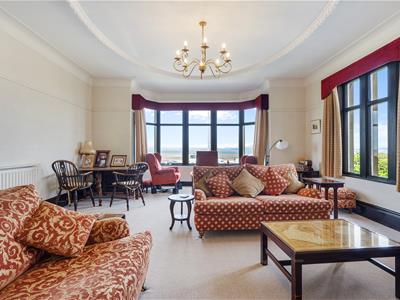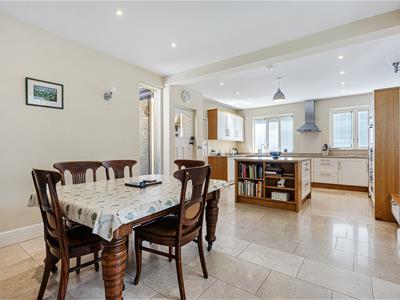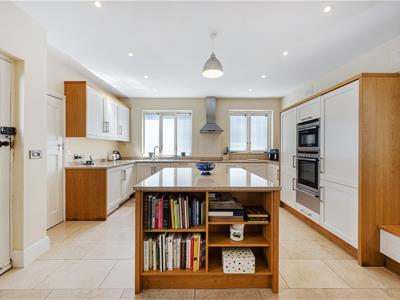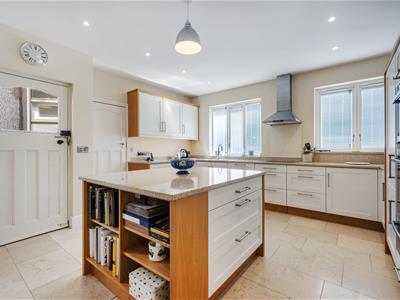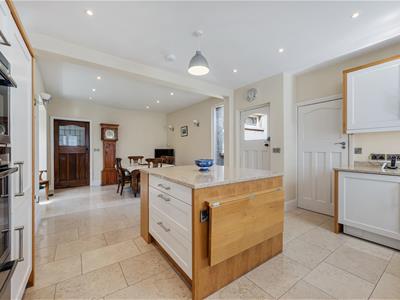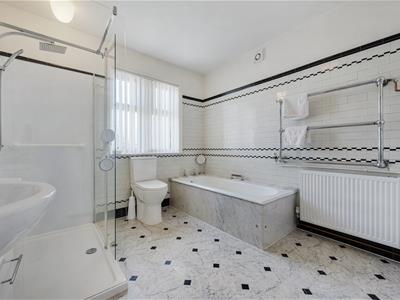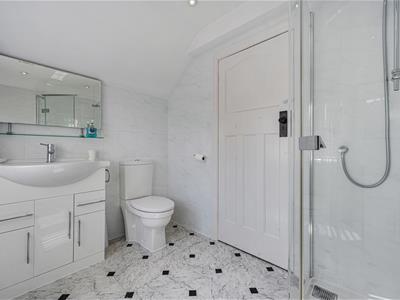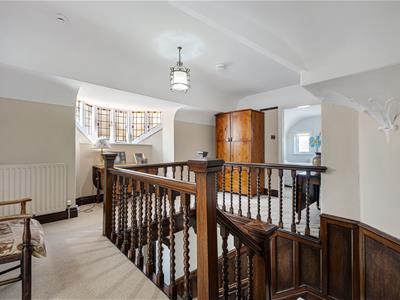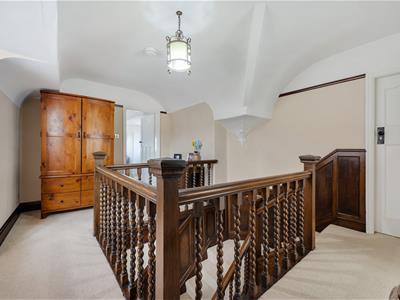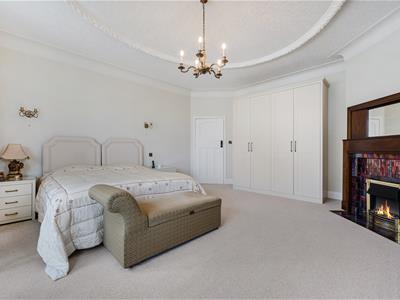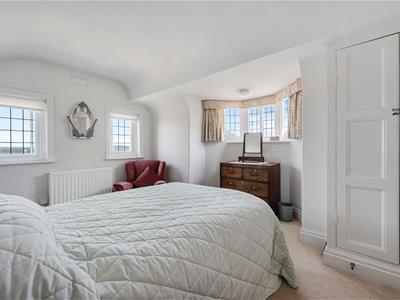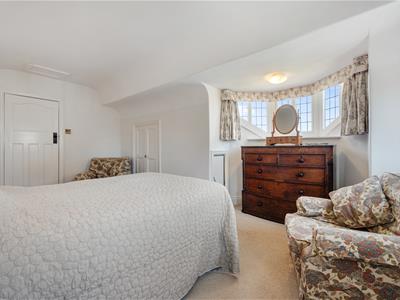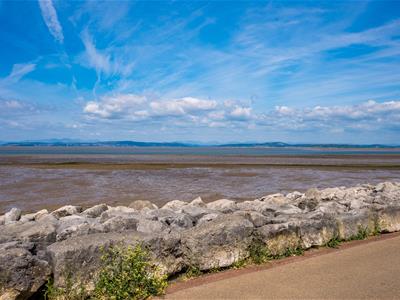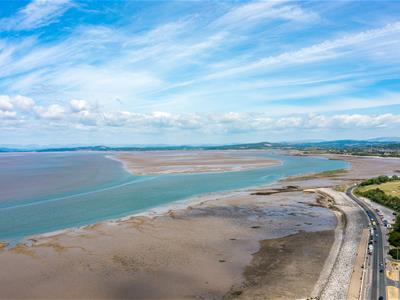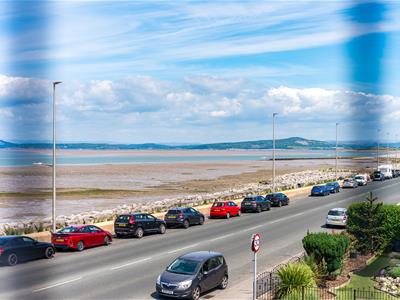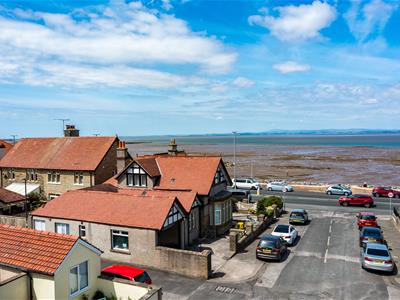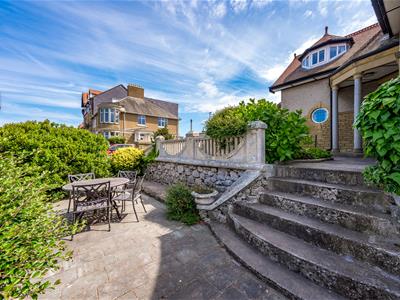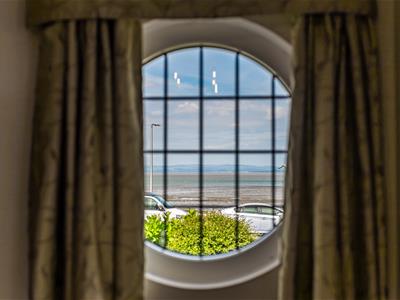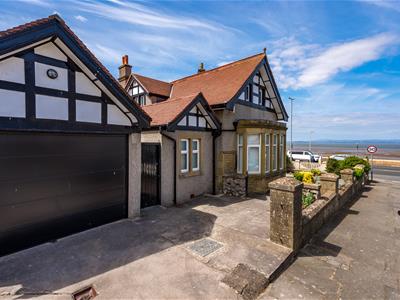
37 Princes Crescent
Morecambe
Lancashire
LA4 6BY
Lansdowne Road, Bare, Morecambe
Offers Over £550,000
3 Bedroom House - Detached
- Exquisite Detached Property
- Seafront Location
- Ground Floor Main Bedroom
- Three Bedrooms & Two Bathrooms
- Spacious Kitchen / Dining Room
- Lounge Boasting Panoramic Sea Views
- Garage & Driveway
- No Upward Chain
- Property Band: E
- EPC: C
Sea Views from nearly every room this is more than a home its a way of life!
Nestled on Lansdowne Road in the coastal town of Morecambe, this exquisite home offers a perfect blend of classical elegance and modern touches. Spanning an impressive 2788 square feet, the property boasts three spacious bedrooms, including a master bedroom conveniently located on the ground floor, ensuring ease of access and privacy.
As you enter, you are greeted by a stunningly grand foyer which sets the tone for the rest of the house. The heart of the home is a spacious kitchen and dining room, with an impressive quality finish, it is perfect for family gatherings and entertaining guests. The living room is a true highlight, providing breathtakingly beautiful views over Morecambe Bay, allowing you to enjoy the ever changing scenery of the bay. The main bedroom is amazing in size with a delightful porthole window capturing the beauty of the Lake District Hills, next to the main bedroom is a generous family bathroom and separate WC.
With two additional spacious bedrooms (again with stunning sea views) and a shower room on the first floor Lansdowne Road makes a wonderful family home, and will be sure to impress any guests who come to visit.
With parking available for one vehicle and integrated garage, convenience is at your fingertips. This home is designed for those who appreciate both style and functionality, offering a harmonious living environment that caters to modern family needs. Whether you are hosting gatherings or enjoying quiet evenings with loved ones, this property is sure to impress.
Outdoor Porch
Granite columns, tiled flooring, Accoya wood door to entrance porch.
Entrance Porch
Picture rail, wooden panelling, tiled flooring, single glazed wooden door to entrance hall.
Entrance Hall
Wooden beams, wooden stained glass arched window, 2x central heating radiator, gas fire with tiled hearth and surround and wooden mantel, doors to kitchen/diner, living room, internal hallway, wooden staircase to first floor.
Living Room
Coving, picture rail, ornate plaster moulding ceiling design, double glazed bay window, double glazed side window, gas fire with tiled hearth and surround and wooden mantel.
Kitchen/Diner
Spotlight lighting, 4x wooden double glazed windows, wooden full length double glazed window, 2x wooden double glazed stained glass windows, composite Silestone worktops, wall and base units, 1.5 stainless steel sink with mixer tap and draining board, oven with warming draw, microwave/oven, integrated fridge freezer, 4 ring induction hob, extractor, integrated dishwasher, corner carousel storage cupboard, island with Silestone worktop and folding wooden worksurface, gas fire, tiled flooring, underfloor heating, wooden single glazed door to rear, door to second internal hallway.
Internal Hallway One
Single glazed stained glass skylight, single glazed stained glass window, built in storage cupboard with sliding doors containing boiler, doors to bathroom, bedroom one and second WC.
Internal Hallway Two
Wooden double glazed full length window, tiled flooring, wooden door to WC, sliding wooden door to garage.
WC One
Wooden double glazed frosted window, dual flush WC, wall mounted vanity wash basin with mixer tap, tiled flooring.
Garage
UPVC double glazed frosted window, electric roller door, concrete flooring.
WC Two
Wood double glazed frosted window, vanity wash basin with mixer tap, low level WC, partially tiled walls, tile effect vinyl flooring.
Bathroom
Spotlight lighting, wooden double glazed frosted window, central heating radiator, central heating towel radiator, walk in direct feed rain head shower with rinse head, bath with traditional taps, dual flush WC, vanity wash basin with mixer tap, built in storage cupboard, pressurized hot water tank, tile effect vinyl flooring.
Bedroom One
Ornate plaster moulding ceiling decoration, coving, wooden double glazed bay window, wooden double glazed porthole window, 2x central heating radiators, electric fire with tiled hearth and surround and wooden mantel, built in wardrobes.
Landing
Picture rail, wooden double glazed stained glass window, central heating radiator, wooden bannister, doors to bedrooms two and three, WC three and shower room.
WC Three
Dual flush WC, wall mounted vanity wash basin with mixer tap, electric heater, tile effect vinyl flooring.
Shower Room
Spotlight lighting, wooden double glazed window, central heating radiator, vanity wash basin with mixer tap, dual flush WC, corner direct feed shower, tiled walls, tile effect vinyl flooring.
Bedroom Two
3x UPVC windows, central heating radiator, vanity wash basin with traditional taps, built in wardrobe, eaves storage.
Bedroom Three
3x UPVC windows, central heating radiator, vanity wash basin with traditional taps, built in wardrobes, eaves storage.
External
Corner plot with generous patio garden with mature planted borders and concrete driveway for parking.
Energy Efficiency and Environmental Impact
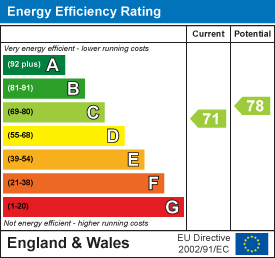
Although these particulars are thought to be materially correct their accuracy cannot be guaranteed and they do not form part of any contract.
Property data and search facilities supplied by www.vebra.com
