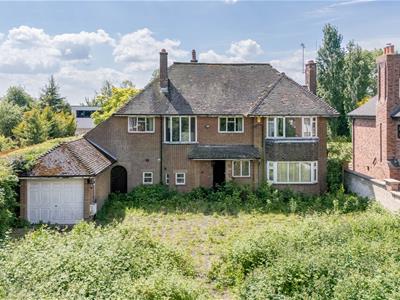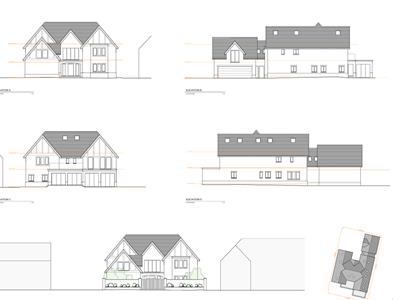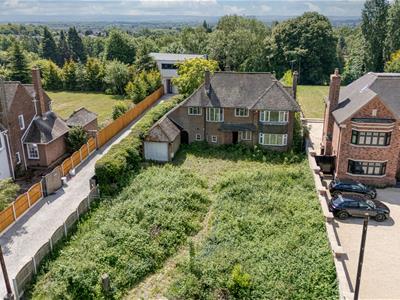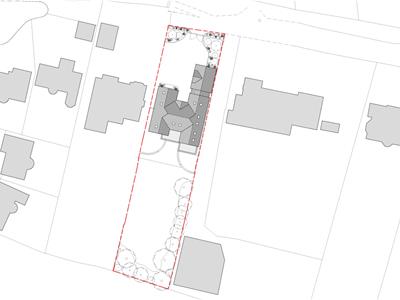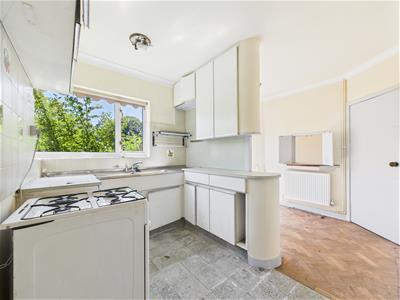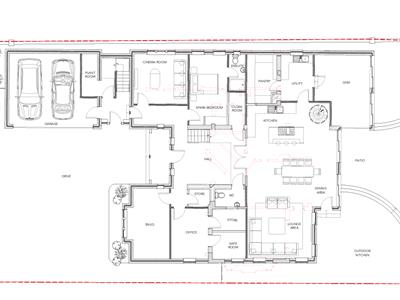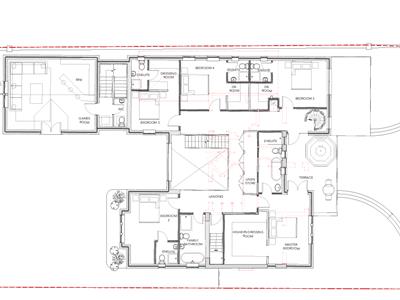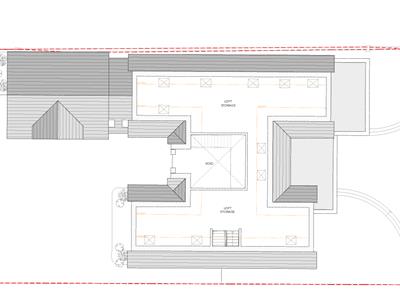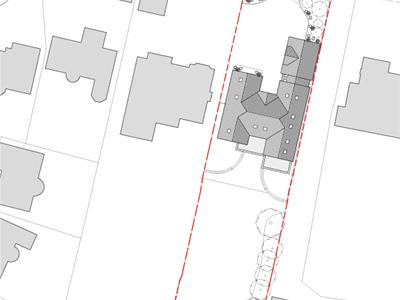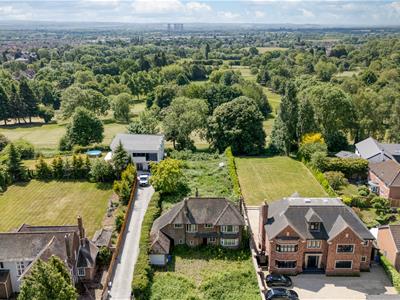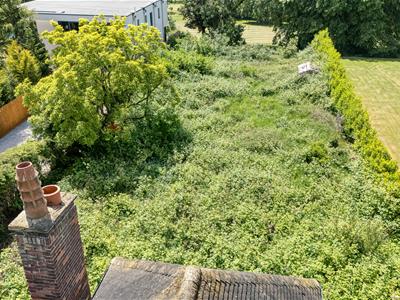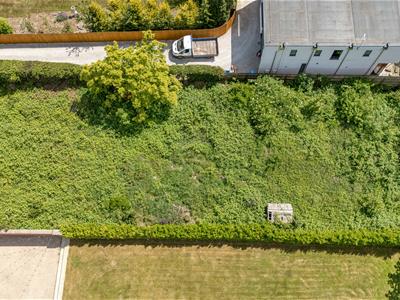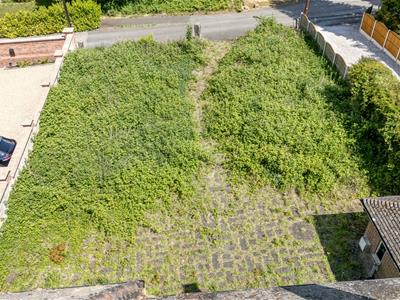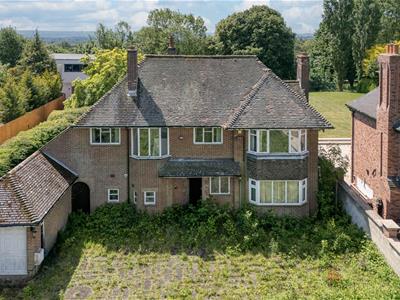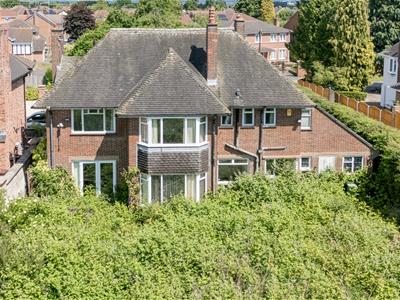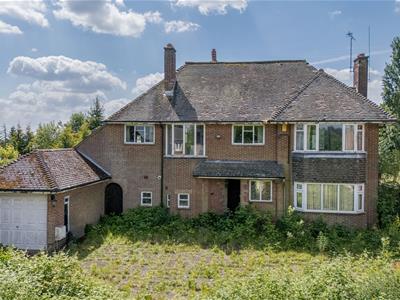
Fletcher and Company (Smartmove Derbyshire Ltd T/A)
15 Melbourne Court,
Millennium Way,
Pride Park
Derby
DE24 8LZ
Keats Avenue, Littleover, Derby
Offers Around £775,000 Sold (STC)
4 Bedroom House - Detached
- Highly Desirable Location
- No Through Road
- Superb Development Opportunity
- Occupies Plot Measuring just over One Third of an Acre
- Versatile & Extensive Spacious Accommodation
- Ideal for a Large Family
- Highly Convenient for an Excellent Range of Amenities & Royal Derby Hospital
- Rarity on the Market
- Planning Permission Reference 23/01277/FUL
- Close to Excellent Transport Links
A superb opportunity to acquire a traditional detached residence with planning consent passed for conversion into a stunning, extensive, two storey, six bedroom, detached residence.
This is an extremely rare and exciting opportunity to acquire a fabulous development opportunity to convert an existing 1930s, traditional detached residence into one of Derby's most impressive residences once complete. Planning permission has been passed (reference number is 23/01277/FUL) for works to start immediately.
The current residence comprises entrance hall, wet room, lounge, dining room, breakfast kitchen, pantry, inner lobby, utility and attached garage. The first floor accommodation comprises three bedrooms, bathroom and separate WC.
Once complete the property would comprise magnificent entrance hall, cloakroom, fitted guest cloakroom/WC, fabulous open plan living spaces with kitchen area, dining area and lounge area, snug, office with store room and safe room off, cinema room, gym, utility, pantry and ground floor bedroom with en-suite shower room. The first floor would comprise of a magnificent galleried landing, principle bedroom with his/hers dressing room, large en-suite bathroom and terrace, double bedroom two with en-suite shower room, double bedroom three with dressing room and en-suite shower room, double bedroom four with dressing room and en-suite shower room, double bedroom five with dressing room and en-suite shower room and a main bathroom. Accessed via a separate staircase from the ground floor would be a large games room above the garage with WC.
With a plot measuring just over one third of an acre there is huge potential to create stunning gardens to match the internal accommodation. With extensive driveway, car standing and double garage. To the rear of the property is a south facing rear garden backing onto Mickleover golf course.
The Location
The property's location is highly convenient for a complete range of services including Royal Derby hospital, excellent schooling by way of Littleover Community school and Derby High school on Pastures Hill as well as Boys Grammar school in Littleover, further afield there is Repton preparatory, Repton public school and Wren Park primary school. Littleover centre offers a range of amenities including a large supermarket and further retail outlets, petrol station, pubs, restaurants, gym and easy access into Derby City centre along Uttoxeter Road which also has a regular bus service. The property is also convenient for nearby employers including Toyota and Rolls Royce. The property also occupies convenient access to the A50 and A38.
Accommodation
Ground Floor
Entrance Hall
4.33 x 2.68 (14'2" x 8'9")A panelled entrance door provides access to hallway with central heating radiator, herringbone patterned oak flooring, decorative coving, staircase to first floor and feature leaded window to front.
Lounge
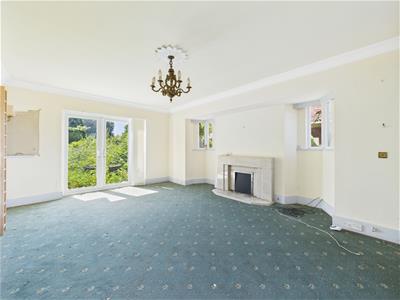 6.20 x 4.23 (20'4" x 13'10")Having a feature fireplace, central heating radiator, decorative coving with ceiling rose, double glazed window to front, two double glazed windows to side and French doors to rear.
6.20 x 4.23 (20'4" x 13'10")Having a feature fireplace, central heating radiator, decorative coving with ceiling rose, double glazed window to front, two double glazed windows to side and French doors to rear.
Dining Room
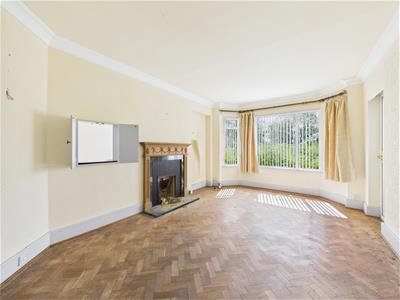 5.03 x 3.39 (16'6" x 11'1")Having a feature fireplace, continuation of the herringbone patterned oak flooring, central heating radiator, decorative coving, double glazed window and door to rear.
5.03 x 3.39 (16'6" x 11'1")Having a feature fireplace, continuation of the herringbone patterned oak flooring, central heating radiator, decorative coving, double glazed window and door to rear.
Breakfast Kitchen
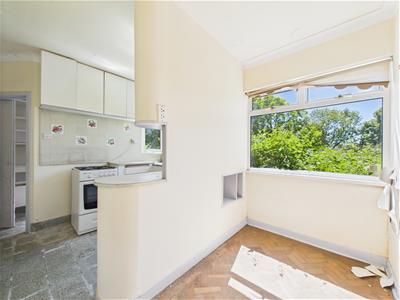 4.01 x 2.85 (13'1" x 9'4")
4.01 x 2.85 (13'1" x 9'4")
Dining Area
With partial herringbone patterned oak flooring, central heating radiator, serving hatch to dining room and double glazed window to rear.
Kitchen Area
Comprising worktops, twin stainless steel sink unit, cupboards and drawers, appliance spaces, central heating radiator, pantry and door to rear lobby.
Rear Lobby
1.77 x 0.97 (5'9" x 3'2")With door to utility.
Utility
2.07 x 1.55 (6'9" x 5'1")Having appliance spaces for wall mounted boiler and door to garage.
Wet Room
2.19 x 1.82 (7'2" x 5'11")Appointed with a low flush WC, wash handbasin, radiator and stained glass window to front.
First Floor Landing
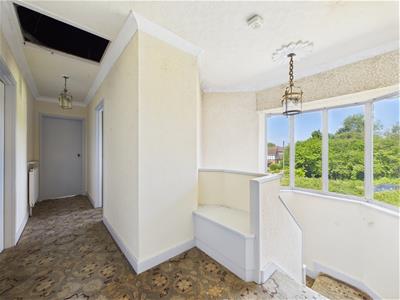 5.64 x 1.00 (18'6" x 3'3")With access to loft space, central heating radiator and cupboard.
5.64 x 1.00 (18'6" x 3'3")With access to loft space, central heating radiator and cupboard.
Bedroom One
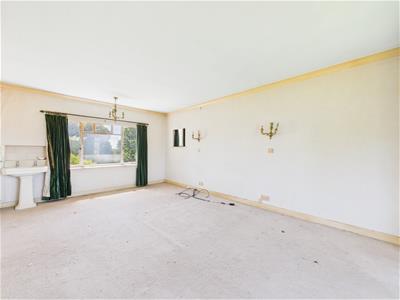 6.24 x 3.77 (20'5" x 12'4")A duel aspect room with windows to front and rear, two central heating radiators, decorative coving and pedestal wash handbasin.
6.24 x 3.77 (20'5" x 12'4")A duel aspect room with windows to front and rear, two central heating radiators, decorative coving and pedestal wash handbasin.
Bedroom Two
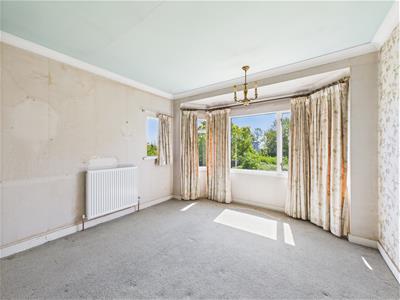 4.02 x 3.36 (13'2" x 11'0")Having a central heating radiator, cupboard and double glazed window to rear overlooking large garden.
4.02 x 3.36 (13'2" x 11'0")Having a central heating radiator, cupboard and double glazed window to rear overlooking large garden.
Bedroom Three
2.77 x 2.69 (9'1" x 8'9")With central heating radiator, built-in cupboard and further walk-in storage room.
Bedroom Four
2.25 x 1.94 (7'4" x 6'4")Having a central heating radiator and fitted cupboards.
Bathroom
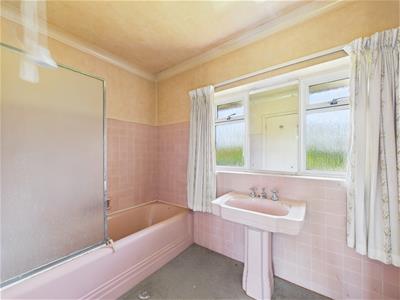 2.64 x 1.79 (8'7" x 5'10")Appointed with a pedestal wash handbasin, bath, central heating radiator, airing cupboard and double glazed window to rear.
2.64 x 1.79 (8'7" x 5'10")Appointed with a pedestal wash handbasin, bath, central heating radiator, airing cupboard and double glazed window to rear.
Separate WC
1.78 x 0.75 (5'10" x 2'5")Appointed with a low flush WC and window to rear.
Outside
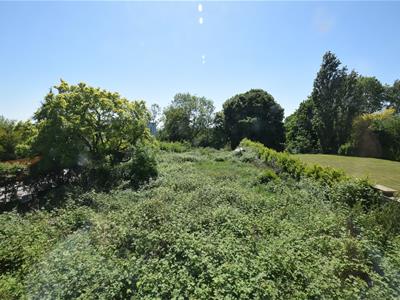 Without doubt a true feature to the the sale of this property is it's location on Keats Avenue, which is one of the most sought after residential locations in the area. The property is set back behind ample frontage and to the rear is a large garden offering superb potential. Over all the property sits on a plot measuring just over one third of an acre.
Without doubt a true feature to the the sale of this property is it's location on Keats Avenue, which is one of the most sought after residential locations in the area. The property is set back behind ample frontage and to the rear is a large garden offering superb potential. Over all the property sits on a plot measuring just over one third of an acre.
Council Tax Band G
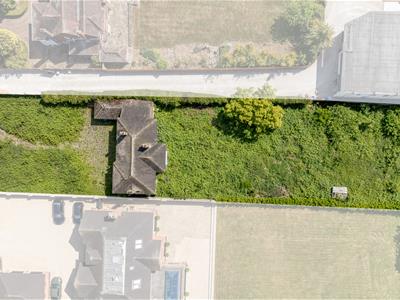
Please Note:
Please note the property and plot are subject to an overage clause at 25% which terminates in February 2048. Further details available upon request.
Energy Efficiency and Environmental Impact

Although these particulars are thought to be materially correct their accuracy cannot be guaranteed and they do not form part of any contract.
Property data and search facilities supplied by www.vebra.com
