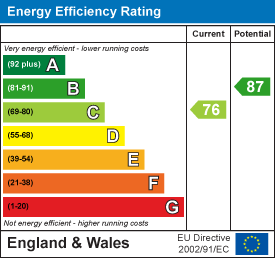
7 Merstow Green
Evesham
Worcestershire
WR11 4BD
Oak Tree Close, Evesham
Asking Price £245,000 Sold (STC)
3 Bedroom House - Terraced
- Modern Mid Terrace Family Home
- Three Double Bedrooms
- Living Dining Room
- Garden Room
- Modern Well Equipped Kitchen and Shower Room
- Double Glazing and Gas Central Heating
- Off Road Parking
- Available With No Onward Chain
- Viewing Highly Recommended to Appreciate all that is on Offer
- EPC Rating: C Council Tax Band B
Set in a cul de sac location close to a variety of amenities and schools for all age groups, this well maintained modern terrace family home has much to offer, with three double bedrooms and the fantastic addition of a multi function garden room.
There is allocated off road parking space, an enclosed rear garden designed for relaxing and entertaining, along with double glazing throughout and gas central heating with combination boiler.
Viewing of this excellent prospect is highly recommended to appreciate all that it has to offer.
Entrance Hall
an obscure double glazed front door opens to the hall, which has a double glazed window to the front, two panel radiators, stairs to the first floor and doors leading off to the living room and to:
Cloakroom
having a double glazed window to the front, panel radiator and fitted with a modern white suite comprising a low level WC and wash basin.
Living Room
4.98m x 3.86m (16'4 x 12'8)with two useful storage cupboards, radiators, TV connection, a door into the kitchen and double glazed twin doors opening to:
Garden Room
5.38m x 3.63m (17'8 x 11'11)this superb addition to the property creates a multi use space, with double glazed windows and doors opening to the rear garden, along with a lantern window above. There is a ceramic tiled floor, inset spotlights, a panel radiator and a range of fitted cupboards. A further double glazed door opens to the kitchen.
Kitchen
5.89m x 2.57m (19'4 x 8'5)the well equipped kitchen enjoys a modern range of cupboards, drawers and work surfaces with a four ring cooker hob having an extractor hood above and a twin oven below. There is also a ceramic tiled floor, panel radiator and plumbing for a washing machine and dishwasher. A wall mounted 'Vaillant' gas combination boiler is found on the wall and a further door opens to the living room.
First Landing
with access to the loft space, a built in store cupboard and doors opening to:
Bedroom One
3.23m x 2.84m (10'7 x 9'4)with a double glazed window to the rear, panel radiator and a range of fitted wardrobes with sliding doors.
Bedroom Two
2.84m x 2.59m (9'4 x 8'6)having a double glazed window to the rear and a panel radiator.
Bedroom Three
2.92m x 2.90m (9'7 x 9'6)with a double glazed window to the front, panel radiator, a built in store cupboard and a fitted wardrobe.
Shower Room
having an obscure double glazed window to the front and fitted with a stylish modern white suite comprising a low level WC, a wash basin and shower cubicle. There is also a panel radiator and shelf storage.
Outside
the front of the property is set down to brick paving, whilst off road parking space is found close by to the side of the house. The rear garden is enclosed by wood panel fencing and has been designed for easy maintenance making it the perfect space to relax and entertain, with a brick paved sun terrace, artificial grass and raised flower boarders. There is also a timber deck with a useful store shed and a pedestrian rear gate.
Energy Efficiency and Environmental Impact

Although these particulars are thought to be materially correct their accuracy cannot be guaranteed and they do not form part of any contract.
Property data and search facilities supplied by www.vebra.com










