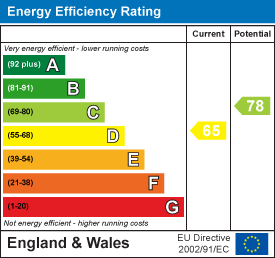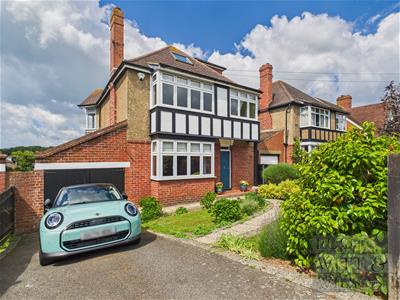
Rush Witt & Wilson - Hastings
Tel: 01424 442443
Fax: 01424 465554
Rother House
Havelock Road
Hastings
East Sussex
TN34 1BP
Wykeham Road, Hastings
£625,000 Sold (STC)
4 Bedroom House - Detached
- 360° HDR VIRTUAL TOUR
- Stunning Detached Family Home
- Accommodation Over Three Floors
- Four Double Bedrooms
- Bay Fronted Living Room & Separate Dining Room
- Kitchen with Utility Area
- Bathroom with Freestanding Bath & Shower Cubicle
- Off Road Parking for Two Vehicles & Garage
- Landscaped Rear Garden
- COUNCIL TAX BAND - E. EPC - D
Nestled on the picturesque Wykeham Road in Hastings, this stunning four-bedroom detached family home is a true gem. Arranged over three floors, the property boasts a perfect blend of period charm and modern comfort, making it an ideal sanctuary for families. As you enter, you are greeted by a spacious bay-fronted lounge that invites natural light, creating a warm and welcoming atmosphere. The separate dining room, featuring a striking fireplace and a charming bay window, offers a delightful space for family gatherings while soaking in captivating views over Linton Gardens. The fitted kitchen, complete with a utility area, provides practicality for everyday living. The first floor is home to three well-appointed bedrooms, each designed with comfort in mind, alongside a beautifully crafted family bathroom that includes a freestanding bath and a separate shower. Ascending to the top floor, you will find a versatile office space and a gorgeous double bedroom with ample storage, perfect for relaxation or as a private retreat. Externally, the property is equally impressive. A delightful front garden welcomes you, while off-road parking for two vehicles and a generously sized garage add to the convenience. The rear garden is a true highlight, featuring a sun-soaked terrace with stunning views, a landscaped area adorned with mature plants and shrubs, and a sunny south-west-facing orientation, ideal for entertaining or unwinding in the sun. With UPVC double glazing and gas central heating, this home is not only beautiful but also practical. Located within walking distance of Hastings town centre, its mainline railway station, the historic Old Town, and the scenic seafront, this property is perfectly positioned for both convenience and leisure. The vibrant Alexandra Park and well-regarded local schools are also nearby, making it an excellent choice for families.
Entry
1.17m x 1.02m (3'10 x 3'4)
Hallway
3.89m x 1.45m (12'9 x 4'9)
Cloakroom/WC
1.40m x 1.17m (4'7 x 3'10)
Living Room
5.08m x 4.04m (16'8 x 13'3)
Dining Room
4.65m x 3.89m (15'3 x 12'9)
Kitchen
3.15m x 2.49m (10'4 x 8'2)
First Floor
Landing
2.59m x 0.99m (8'6 x 3'3)
Bedroom
5.11m x 4.27m (16'9 x 14')
Bedroom
4.95m x 3.05m (16'3 x 10')
Bedroom
3.45m x 2.36m (11'4 x 7'9)
Bath/Shower Room
3.12m x 2.54m (10'3 x 8'4)
Second Floor
Landing
2.54m x 0.94m (8'4 x 3'1)
Bedroom
5.41m x 2.67m (17'9 x 8'9)
Outside
Garage
4.57m x 2.82m (15' x 9'3)
Energy Efficiency and Environmental Impact

Although these particulars are thought to be materially correct their accuracy cannot be guaranteed and they do not form part of any contract.
Property data and search facilities supplied by www.vebra.com





































