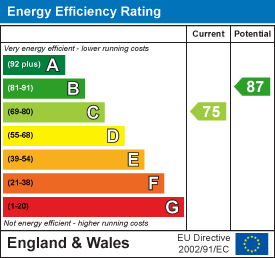Pasquier Road, Walthamstow
Offers In Excess Of £825,000
3 Bedroom House - Mid Terrace
- Three Bedroom Home
- Victorian Mid Terraced
- Short walking distance to Blackhorse Road Station
- Beautifully Presented
- Easy Access to Walthamstow Wetlands
- Arranged Over Three Floors
- Kitchen Extension
If you're after a home that’s ready to move straight into, this beautifully finished three-bedroom Victorian terrace has a lot going for it. The extended kitchen/diner and loft conversion have already been taken care of, giving you generous living space across three floors. You’ll also find two bathrooms, a dedicated study, and a suntrap south-west facing garden — all the comforts and flexibility you’d want in a modern family home, wrapped up in period charm.
You’re in a great spot too with plenty to keep you occupied — just over 10 minute walk to Blackhorse Road (Victoria Line and Suffragette Line), as well as the vast green spaces of Walthamstow Wetlands are just as easily accessible when you want to slow the pace and recover from the hectic pace of everyday day.
IF YOU LIVED HERE...
This thoughtfully updated home offers 1,186 sq ft of bright, well-planned space on a peaceful residential street just off Forest Road, putting shops, cafés, and essentials within easy reach.
The front reception room is full of natural light, thanks to a wide bay window and soft, pale tones that work beautifully with the original wooden floorboards. A cast iron fireplace with a black mantelpiece adds character, while built-in alcove shelving provides room for books, photos, or favourite finds.
Follow the wooden flooring through to the heart of the home: an extended kitchen-diner with a welcoming, open-plan layout. Crisp white cabinets, integrated appliances, and a central island offer practical prep space and an easygoing spot to chat over coffee. A skylight and bi-fold doors to the garden bring in even more daylight, making it a relaxed, social space that’s easy to live in.
Outside, the south-west facing garden is both low maintenance and leafy. A tiled patio is ideal for alfresco dining, and established planting—like the thriving blush-pink rosebush and climbers, adds year-round colour and privacy to the natural wood perimeter fencing.
Back inside, a separate study on the ground floor offers a quiet, comfortable space to work from home, with a view out to the garden and soft grey carpet underfoot.
Upstairs, two bedrooms on the first floor echo the calm decor. The larger room at the front is generous and bright, with twin windows and an original fireplace. The second bedroom looks out to the greenery below. The family bathroom combines vintage charm and practicality, featuring a clawfoot bath, powder blue metro tiles, and geometric patterned flooring.
The top floor is home to a lovely light-filled main bedroom with views front and back, under-eaves storage, and its own en suite, finished in soft greys and whites with a walk-in shower.
WHAT ELSE?
- The local buzz of the renowned 'Beer Mile’ offers plenty of dog-friendly microbreweries and pop-up food venues to choose from - Big Penny Social, an enormous pub and community space hosting live events, is just a short walk away.
- Nature lovers will appreciate the vast open spaces of Walthamstow Wetlands —Europe’s largest urban nature reserve, covering 500 acres.
Reception Room
3.53 x 3.67m (11'6" x 12'0")
Kitchen / Diner
2.60 x 7.23m (8'6" x 23'8")
Study
1.60 x 2.53m (5'2" x 8'3")
Bedroom
4.59 x 3.15m (15'0" x 10'4")
Bathroom
1.72 x 2.80m (5'7" x 9'2")
Bedroom
2.74 x 2.83m (8'11" x 9'3")
Shower Room
1.78 x 1.71m (5'10" x 5'7")
Bedroom
3.27 x 5.80m (10'8" x 19'0")
Eaves Storage
Garden
7m (22'11")
A WORD FROM THE EXPERT...
"For me it’s the sheer variety you find in each pocket of Walthamstow that makes working and socialising here so enjoyable. Whether it’s having a coffee from Perky Blenders, going for a Sunday morning walk in Epping Forest, dropping into one of the local breweries in Blackhorse Road, or catching up with friends in Lloyd Park, the growth and positive changes within E17 have been incredible in recent years."
KIM HEYWOOD
E17 BRANCH MANAGER
Energy Efficiency and Environmental Impact

Although these particulars are thought to be materially correct their accuracy cannot be guaranteed and they do not form part of any contract.
Property data and search facilities supplied by www.vebra.com
.png)






























