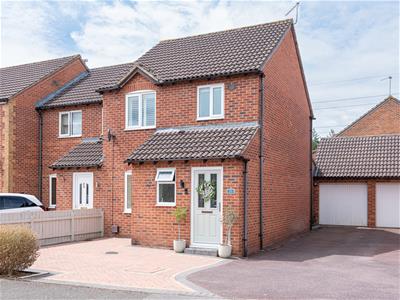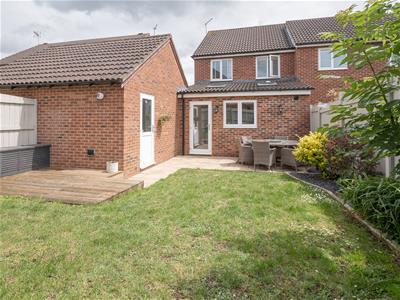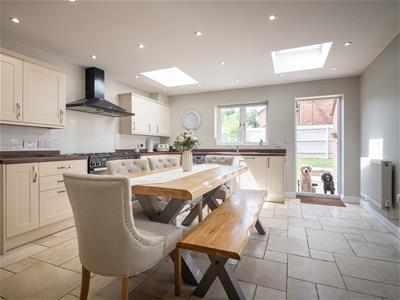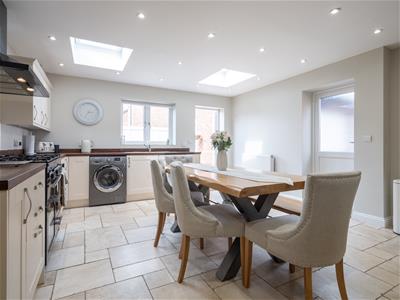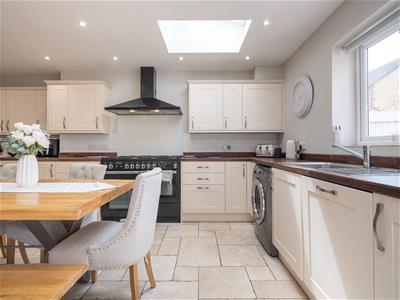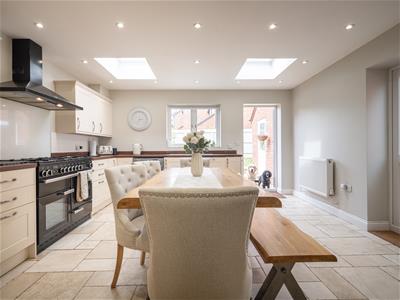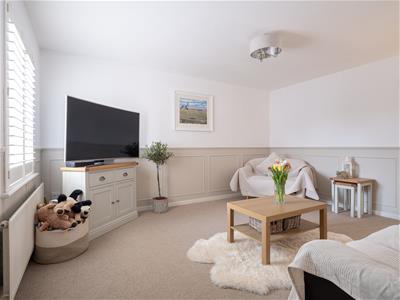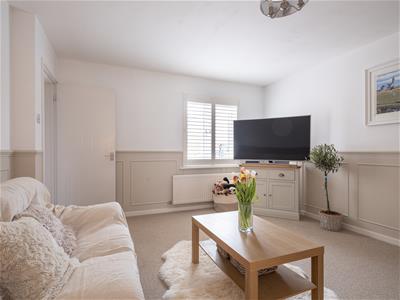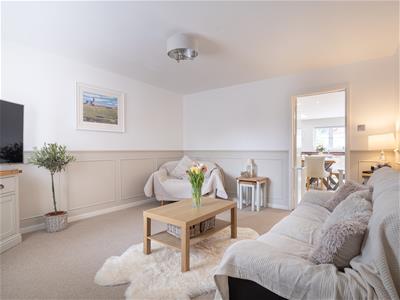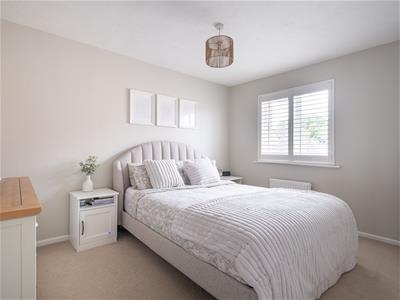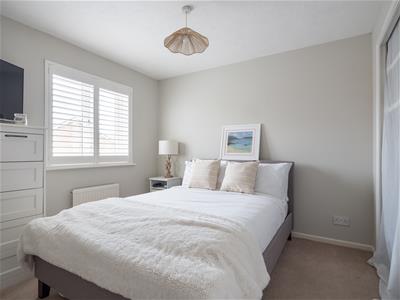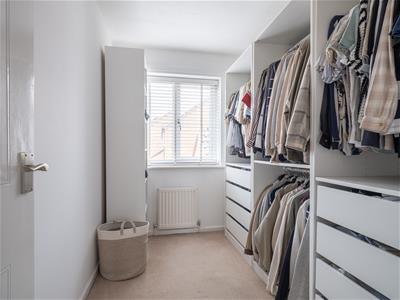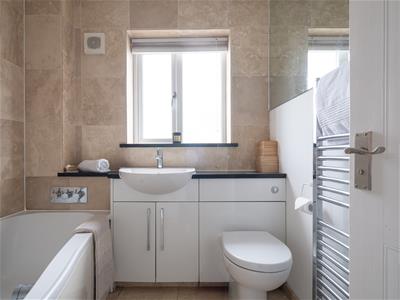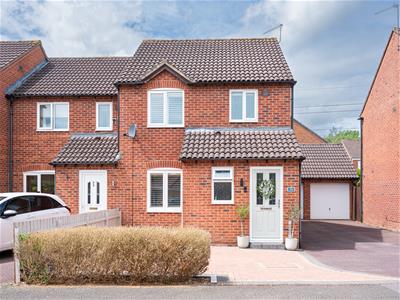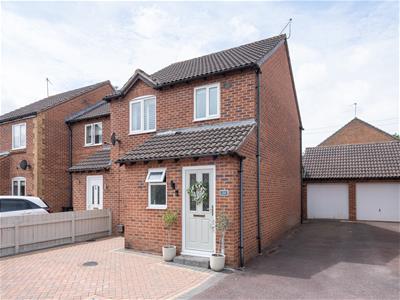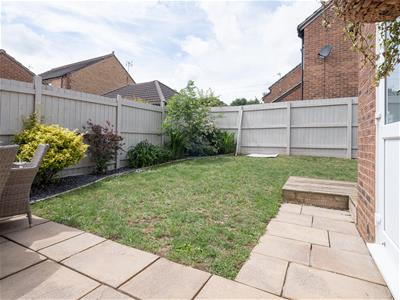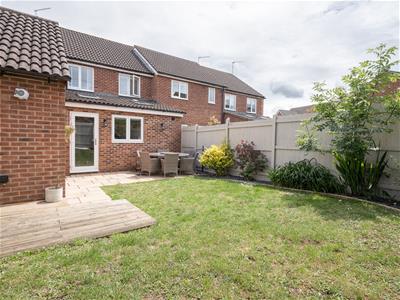
64 Market Place
Chippenham
Wiltshire
SN15 3HG
Balmoral Close, Chippenham
£350,000 Sold (STC)
3 Bedroom House - End Terrace
- Extended & Well Presented Throughout
- Western Edge of Town
- Impressive Large Kitchen/Dining Room
- Sitting Room, Downstairs WC
- Three Bedrooms, Well Appointed Bathroom
- Gas Central Heating, UPVC Double Glazing
- Ample Off Road Parking
- Garage
- Enclosed West Facing Rear Garden
An extended and well presented three bedroom end of terrace with a delightful kitchen/dining room ideally situated on the western edge of town offering easy access to a wide range of amenities and within easy reach of the M4. The main feature of the ground floor is the delightful c.20' kitchen/dining room with skylights and fitted with an extensive range of modern units and a tiled floor complimented by a sitting room, entrance hall and cloakroom. The first floor has three bedrooms and a well appointed bathroom with a white suite and fully tiled walls and floor. Other benefits include uPVC double glazing and gas central heating via a Worcester boiler. To the front is an area of block paving and a driveway providing ample off road parking leading to an attached garage. To the rear is an enclosed west facing garden with paved patio, lawn and further decked area.
Situation
The property is conveniently situated in a sought after area on the western outskirts of Chippenham offering excellent access to both the western bypass and the M4 motorway via Junction 17 a few miles to north of the town. Local shops and amenities are close to hand as are the Sainsbury and Morrison supermarkets.
Accommodation Comprising:
Obscure glazed entrance door to:
Entrance Hall
Radiator. Wood flooring. Stairs to first floor. Doors to:
Cloakroom
Obscure uPVC double glazed window to front. Radiator. Wall hung wash basin with tiled splash back. Close coupled WC.
Sitting Room
UPVC double glazed window to front with shutters. Radiator. Wood panelling to half height. Television point. Door to:
Kitchen/Dining Room
Obscure uPVC double glazed door to side. UPVC double glazed window and door to rear. Two skylights. Understairs cupboard. Radiator. Tiled floor. Range of drawer and cupboard base units with matching wall mounted cupboards with under unit lighting. Rolled edge work surfaces with matching upstands and inset single bowl single drainer stainless steel sink unit with chrome mixer tap. Integrated dishwasher. Range cooker with extractor over (available by separate negotiation). American style fridge/freezer (available by separate negotiation). Space and plumbing for washing machine. Cupboard housing Worcester gas fired boiler. Inset spotlights.
First Floor Landing
Access to part boarded loft space with ladder and light. Airing cupboard housing hot water tank and pump for shower. Doors to:
Bedroom One
UPVC double glazed window to rear with shutters. Radiator.
Bedroom Two
UPVC double glazed window to front with shutters. Radiator. Built-in double wardrobe. Recess with shelving.
Bedroom Three
UPVC double glazed window to rear with venetian blind. Radiator.
Bathroom
Obscure uPVC double glazed window to front. Chrome ladder radiator. 'P' shaped bath with chrome filler, separate shower over and shower screen. Vanity wash with chrome mixer tap and cupboard under. Close coupled WC with concealed cistern. Fully tiled walls and floor. Spotlights. Extractor.
Outside
Front Garden
Block paved with privet hedge to front and driveway to the side providing ample off road parking leading to the garage.
Rear Garden
Fully enclosed with paved patio area and lawn beyond with shrub border and decked seating area. Personal door to garage. Outside tap.
Garage
Up and over door. Personal door to side. Power and light. Plumbing for washing machine.
Directions
From the town centre proceed up New Road through the arches onto Marshfield Road. Continue on along the Bristol Road and at the roundabout turn left onto Hungerdown Lane. After the Garage take the second right into Derriards Lane. Continue along Derriads lane and over the mini roundabout. Take the turning on the right into Kensington Way, turn right into Kings Avenue and then turn left into Balmoral Close. Bear left again and the property will then be found on the right hand side.
Energy Efficiency and Environmental Impact
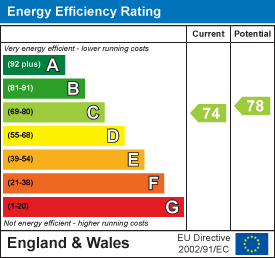

Although these particulars are thought to be materially correct their accuracy cannot be guaranteed and they do not form part of any contract.
Property data and search facilities supplied by www.vebra.com
