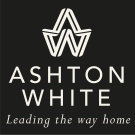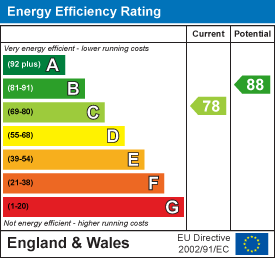
140 High Street,
Billericay
Essex
CM12 9DF
Potash Road, Billericay
Price £700,000
4 Bedroom House - Semi-Detached
- HIGHLY APPOINTED FAMILY HOME
- CONVENIENT FOR MAYFLOWER & BUTTSBURY SCHOOLS
- CLOSE TO STOCK BROOK MANOR GOLF & COUNTRY CLUB
- FOUR BEDROOMS
- EN-SUITE TO PRINCIPLE BEDROOM
- OPEN-PLAN LIVING & DINING ROOMS
- MODERN FITTED KITCHEN/BREAKFAST ROOM
- SOUTHERLY FACING REAR GARDEN 100' IN LENGTH
- GARAGE & OFF ROAD PARKING
- IN EXCESS OF 1,800 SQFT OF ACCOMMODATION
**STUNNING HOUSE WITH LARGE GARDEN!** Situated in this highly regarded area of Billericay within convenient proximity of both Mayflower and Buttsbury Schools, a beautifully appointed and extended, four-bedroom semi-detached family home offering in excess of 1,800 sqft of space, presented to the highest standards throughout and also benefitting from a southerly aspect rear garden 100’ in length.
The property, believed to have been constructed in the mid 2000’s, offers well-presented accommodation and features a long reception hallway opening in the centre of the house and leading to a nicely styled ground floor cloakroom, study, and a return staircase to the first floor with built in storage. To the front of the property, a modern kitchen/breakfast room incorporates a good number of fitted cabinets, drawers and cupboards with complementing working surfaces and some integral appliances.
The primary feature of the property is the wonderful open plan designed living and dining areas, some 29 feet in overall length, with lantern glazed roof in dining area, recessed spotlights to ceilings, underfloor heating, bi-fold doors opening onto a paved patio terrace within the rear garden and all centred around a superb feature fireplace with modern recessed gas flame style fire.
To the first floor and a long landing gives access to four good sized bedrooms, the principle with bespoke fitted en-suite shower room and a further good quality family bathroom.
Externally, the house is set back from the road with independent driveway to integral garage with recessed area to the rear and door to the outside. The rear garden, as previously mentioned, extends to approx. 100 feet in length and is primarily laid to lawn with both paved patio terracing and fencing to right hand boundary, replaced within the last two years.
Agents note: Vendors confirm new Worcester boiler and fuse box were installed two years ago.
ENTRANCE HALL
KITCHEN/BREAKFAST ROOM
5.38m x 2.84m (17'8 x 9'4)
STUDY
2.18m x 2.11m (7'2 x 6'11)
OPEN-PLAN LIVING ROOM
5.66m x 5.66m (18'7 x 18'7)
DINING ROOM
5.41m x 3.23m (17'9 x 10'7)
BEDROOM ONE
4.88m x 2.67m (16' x 8'9)
EN-SUITE SHOWER
2.36m x 1.42m (7'9 x 4'8)
BEDROOM TWO
5.41m x 3.10m (17'9 x 10'2)
BEDROOM THREE
4.17m x 2.72m (13'8 x 8'11)
BEDROOM FOUR
4.17m x 2.72m (13'8 x 8'11)
FAMILY BATHROOM
2.31m x 2.01m (7'7 x 6'7)
SOUTHERLY FACING GARDEN 100' LONG
INDEPENDENT DRIVEWAY & GARAGE
CLOSE TO GOOD SCHOOLS
Energy Efficiency and Environmental Impact

Although these particulars are thought to be materially correct their accuracy cannot be guaranteed and they do not form part of any contract.
Property data and search facilities supplied by www.vebra.com















