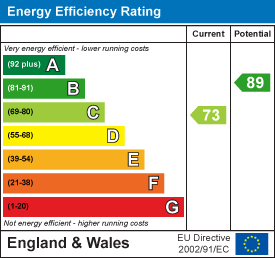
Smith & Friends
Tel: 01429 891100
Fax: 01429 891007
106 York Road
Hartlepool
TS26 9DE
Intrepid Close, Seaton Carew, Hartlepool
£135,000 Sold (STC)
2 Bedroom House - Semi-Detached
- Well Presented & Much Improved
- Two Double Bedrooms
- Gas Central Heating
- uPVC Double Glazing
- Recently Installed Modern Kitchen
- Modern First Floor Bathroom
- Front & Rear Gardens
- Off Street Parking For Numerous Cars
- Walking Distance To Seafront
We are delighted to bring to the market this well presented and much improved two bedroom semi detached house. Located within this popular Seaton development, close to local amenities and within walking distance of the seafront. Benefitting from uPVC double glazing, gas central heating and recently installed modern kitchen, with an internal layout of: entrance porch, lounge, ground floor WC and dining kitchen. To the first floor two double bedrooms and a modern family bathroom. Externally, the fully enclosed rear garden is mainly laid to lawn, with patio and decking areas. The open plan front garden is laid to lawn, with a good size driveway providing off street parking for numerous cars.
GROUND FLOOR
ENTRANCE PORCH
uPVC double glazed glass panelled door, door into the lounge.
LOUNGE
4.45m x 3.63m (14'7 x 11'11)uPVC double glazed window to front, radiator, staircase to first floor landing.
GROUND FLOOR WC
Fitted with a two piece suite comprising: wash hand basin with mixer tap set in a vanity unit, close coupled WC, part tiling to walls and splashback, convector radiator, uPVC double glazed window.
KITCHEN
3.63m x 3.00m (11'11 x 9'10)Fitted with a range of modern grey wall, base and drawer units with matching work surfaces, inset sink and drainer with mixer tap, four ring halogen hob with illuminating extractor and fan assisted oven, plumbing for washing machine and space for fridge/freezer, uPVC double glazed window and uPVC double glazed French doors to rear.
FIRST FLOOR
BEDROOM 1 (rear)
3.66m x 3.00m (12' x 9'10)uPVC double glazed window to rear, radiator.
BEDROOM 2 (front)
3.66m x 2.79m (12' x 9'2)uPVC double glazed window to front, radiator.
FAMILY BATHROOM/WC
White and chrome suite with panelled bath, shower over and glass shower screen, wash hand basin with vanity storage and low level WC; co-ordinated tiled walls and flooring, uPVC double glazed window, heated chrome towel rail.
EXTERNALLY
The enclosed rear garden is mainly laid to lawn, with a sunny patio and decking area. The open plan front garden is laid to lawn, with a good size driveway providing off street parking.
NB
Floorplans and title plans are for illustrative purposes only. All measurements, walls, doors, window fittings and appliances, their sizes and locations, are approximate only. They cannot be regarded as being a representation by the seller, nor their agent.
Energy Efficiency and Environmental Impact

Although these particulars are thought to be materially correct their accuracy cannot be guaranteed and they do not form part of any contract.
Property data and search facilities supplied by www.vebra.com









