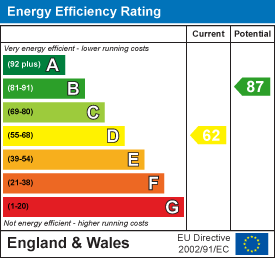26 Limbrick
Blackburn
BB1 8AA
Lancaster Drive, Clayton Le Moors
Fixed asking price £95,000
2 Bedroom House - Mid Terrace
- Ideal First-Time Buy
- Two Bedroom Terraced
- No Chain Delay
- Council Tax Band: A
- Transport Links Nearby
- Close To Mercer Park
- Easy Access To Local Amenities
- Tenure: Freehold
- Perfect Starter Home
Nestled on Lancaster Drive in the charming area of Clayton Le Moors, this delightful two-bedroom mid-terrace family home presents an excellent opportunity for first-time buyers. Spanning an impressive 861 square feet, the property boasts two well-proportioned reception rooms, providing ample space for relaxation and entertaining.
Constructed in 1967, this home retains a sense of character while offering the potential for modernisation to suit your personal taste. The spacious front and rear gardens are a notable feature, perfect for enjoying the outdoors, gardening, or simply unwinding in a tranquil setting.
Conveniently located near Mercer Park, locals will appreciate the proximity to green spaces, ideal for leisurely strolls or family outings. The property is offered with no chain delay, ensuring a smooth and efficient purchasing process.
This home is not just a property; it is a canvas for your future. With its inviting layout and prime location, it is an ideal choice for those looking to establish their first home in a friendly community. Do not miss the chance to make this charming house your own.
ALL VIEWINGS ARE STRICTLY BY APPOINTMENT ONLY AND TO BE ARRANGED THROUGH CURTIS LAW ESTATE AGENTS. ALSO, PLEASE BE ADVISED THAT WE HAVE NOT TESTED ANY APPARATUS, EQUIPMENT, FIXTURES, FITTINGS OR SERVICES AND SO CANNOT VERIFY IF THEY ARE IN WORKING ORDER OR FIT FOR THEIR PURPOSE.
This property comprises of; a welcoming hallway providing access to the living room, kitchen and stairs to the first floor. From the kitchen, you can access the rear garden and alleyway which leads out to the front. From the landing, you will find two well-appointed bedrooms and bathroom, along with the separate WC.
Externally, there is on-street parking and bay parking to the front.
Ground Floor
Hallway
 1.03 x 2.47 (3'4" x 8'1")Composite entrance door, ceiling light fitting, stairs to first floor, doors to living room and kitchen, laminate flooring.
1.03 x 2.47 (3'4" x 8'1")Composite entrance door, ceiling light fitting, stairs to first floor, doors to living room and kitchen, laminate flooring.
Living Room
 4.65 x 3.47 (15'3" x 11'4")UPVC double glazed windows x2, ceiling light fitting, central heating radiator, laminate flooring.
4.65 x 3.47 (15'3" x 11'4")UPVC double glazed windows x2, ceiling light fitting, central heating radiator, laminate flooring.
Kitchen
 3.46 x 3.48 (11'4" x 11'5")UPVC double glazed window, inset sink with drainer, a range of wall and base units with contrasting worktops, ceiling light fitting, door to under stairs storage, UPVC rear door, tiled flooring.
3.46 x 3.48 (11'4" x 11'5")UPVC double glazed window, inset sink with drainer, a range of wall and base units with contrasting worktops, ceiling light fitting, door to under stairs storage, UPVC rear door, tiled flooring.
First Floor
Landing
 0.80 x 3.55 (2'7" x 11'7")UPVC double glazed window, ceiling light fitting, doors to two bedrooms, bathroom and separate WC, carpeted flooring.
0.80 x 3.55 (2'7" x 11'7")UPVC double glazed window, ceiling light fitting, doors to two bedrooms, bathroom and separate WC, carpeted flooring.
Master Bedroom
 3.75 x 4.18 (12'3" x 13'8")UPVC double glazed window, ceiling light fitting, central heating radiator, laminate flooring.
3.75 x 4.18 (12'3" x 13'8")UPVC double glazed window, ceiling light fitting, central heating radiator, laminate flooring.
Bedroom Two
 3.07 x 3.45 (10'0" x 11'3")UPVC double glazed window, ceiling light fitting, central heating radiator, laminate flooring.
3.07 x 3.45 (10'0" x 11'3")UPVC double glazed window, ceiling light fitting, central heating radiator, laminate flooring.
Bathroom
 1.46 x 2.49 (4'9" x 8'2")UPVC double glazed frosted window, panel bath with showerhead attachment, full pedestal wash basin with traditional taps, central heating radiator, ceiling light fitting, full-tiled elevations, vinyl flooring.
1.46 x 2.49 (4'9" x 8'2")UPVC double glazed frosted window, panel bath with showerhead attachment, full pedestal wash basin with traditional taps, central heating radiator, ceiling light fitting, full-tiled elevations, vinyl flooring.
Separate WC
 0.80 x 1.67 (2'7" x 5'5")UPVC double glazed frosted window, central heating radiator, ceiling light fitting, high level toilet and pull chain, vinyl flooring.
0.80 x 1.67 (2'7" x 5'5")UPVC double glazed frosted window, central heating radiator, ceiling light fitting, high level toilet and pull chain, vinyl flooring.
External
Front
 Front forecourt with gated access, access to on-street parking.
Front forecourt with gated access, access to on-street parking.
Rear
 Gated patio area with out-building, gated laid-to-lawn area, access to alley-way.
Gated patio area with out-building, gated laid-to-lawn area, access to alley-way.
Energy Efficiency and Environmental Impact

Although these particulars are thought to be materially correct their accuracy cannot be guaranteed and they do not form part of any contract.
Property data and search facilities supplied by www.vebra.com







