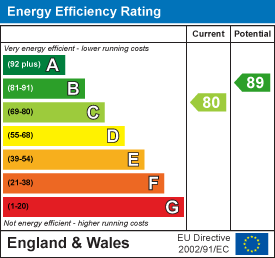ML Estates Ltd
27 Avenue Road
Seaton Delaval
Tyne & Wear
NE25 0DT
Capheaton Way, Seaton Delaval, Whitley Bay
Offers Over £400,000 Sold (STC)
4 Bedroom House - Detached
- Stunningly Presented Detached House
- Four Double Bedroom (two-ensuite) and Family Bathroom/w.c.
- 19'0 Lounge
- 17'0 Kitchen/Dining Family Room
- Utility Room
- Cloaks/w.c.
- Study
- Generous Plot
- Gardens front, side and rear.
- Viewing is an absolute must
Stunningly presented four bedroomed detached residence on a generous plot and situated on this popular development within walking distance of local amenities and the newly opened Seaton Delaval railway station with direct links to Newcastle and the Seaton Valley Super School is due to open September 2025. The property is presented to the highest of standards with quality fittings throughout. The accommodation briefly comprises a welcoming entrance hallway with Cloaks/w,c and storage cupboard. Dual aspect 19'0 Lounge with window to the front and french door to the rear opening onto the rear garden. Study to the front. To the rear there is a 17'0 kitchen/family/dining room with underfloor heating accessed via double door to the hallway or direct access from the kitchen. The kitchen is well appointed with a great range of base, wall and drawer units, integrated fridge freezer, dishwasher and built in electric oven and gas hob with extractor fan over. There is a ceramic one and half bowl sink unit with mixer tap over. Utility Room. To the first floor there are four double bedrooms, the master with Fitted dressing area and en-suite with double shower cubicle. Bedroom two has fitted wardrobes and an en-suite (again with double shower enclosure), There are two further bedrooms (one with fitted wardrboes). The family bathroom is fitted with a white suite with over bath shower. Externally this property wont disappoint, the generous plot has a pleasant lawned and fenced garden to the rear, with paved patio, whilst to the side the patio continues to allow all day enjoyment of the sunshine. There is a garden to the front, driveway and garage. Only viewing will allow appreciation of this fabulous family home.
Entrance Hall
Cloaks/w.c
1.55m x 0.89m (5'1 x 2'11)
Lounge
5.97m x 3.53m (19'7 x 11'7)
Kitchen/Dining/Family Room
5.18m x 3.63m (max) (17'0 x 11'11 (max))
Study
2.51m x 2.74m (8'3 x 9'0)
Utility
1.57m x 2.11m (5'2 x 6'11)
Bedroom 1
3.61m x 6.05m (into dressing area) (11'10 x 19'10
En-Suite
1.83m x 1.40m (6'0 x 4'7)
Bedroom 2
3.35m x 3.12m (11'0 x 10'3)
En-Suite
2.26m x 1.63m (7'5 x 5'4)
Bedroom 3
3.07m x 3.07m (10'1 x 10'1)
Bedroom 4
3.07m x 2.57m (10'1 x 8'5)
Bathroom/wc
2.54m x 2.34m (8'4 x 7'8)
Garage
Gardens
Energy Efficiency and Environmental Impact

Although these particulars are thought to be materially correct their accuracy cannot be guaranteed and they do not form part of any contract.
Property data and search facilities supplied by www.vebra.com






















