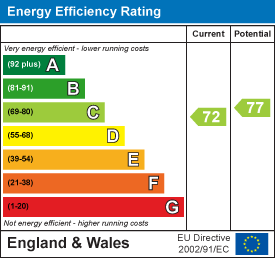.png)
1st Call Sales & Lettings
Tel: 01702 616416
193 Woodgrange Drive
Southend On Sea
Essex
SS1 2SG
Overcliff, Manor Road, Westcliff-On-Sea
£390,000
2 Bedroom Flat - Purpose Built
- Spacious Ground Floor Apartment
- Stunning Estuary Views
- South Facing Balcony
- 22'8 Living Room
- Open Plan Kitchen
- Two Double Bedrooms
- Gas Central Heating & Double Glazed Windows
- Secure Underground Parking With Lift Access
- No Onward Chain
- EPC Rating 'C'
Offered with no onward chain is this spacious two bedroom ground floor apartment situated within this much sought after development on the cliff tops in Westcliff. Offering a 22'8 lounge/ diner with access to a south facing balcony offering panoramic estuary views the kitchen is open plan and the property further boasts two good sized bedrooms as well as a large modern shower room. There is secure allocated parking within the residents underground car park as well as ample visitors parking and well tended communal gardens. Located within easy access of Westcliff rail station and the shopping facilities, restaurant's and bars of Hamlet Court Road, the property is being offered with a share of the freehold and we would highly recommend an internal viewing to appreciate the size and quality of the accommodation on offer.
Accommodation Comprising
Front door with ramped entrance and security entryphone system leading to communal entrance lobby with lift and stairwell access to all floors and the underground parking, own built in secure storage cupboard, own front door to...
Entrance Hall
Radiator, built in storage cupboard also housing meters, further built in storage cupboard and additional cupboard housing space and plumbing for washing machine, laminate wood flooring, smooth plastered coved ceiling, doors off to...
Bathroom
Fully tiled with large glazed walk in shower cubicle, vanity wash hand basin, low level W.C, heated towel rail, fitted storage cupboard, obscure double glazed window to front...
Bedroom 1
4.37m x 3.07m (14'4 x 10'1)Double glazed window to front offering panoramic estuary views, radiator, comprehensive range of fitted wardobe cupboards, drawer units and dressing table, double glazed door to balcony, smooth plastered coved ceiling...
Bedroom 2
3.48m x 3.38m max overall (11'5 x 11'1 max overallDouble glazed window to rear, radiator, coved ceiling...
Kitchen
3.56m x 2.82m (11'8 x 9'3)Range of fitted base units with toning roll edged working surfaces over, inset single drainer sink unit, integrated electric hob with stainless steel extractor hood over, separate integrated eye level double oven, space and plumbing for dishwasher, matching range of wall mounted units one housing the gas central heating & hot water boiler, central island unit/ breakfast bar, tiled splashbacks, double glazed window to rear, open plan to...
Living Room
6.91m x 3.76m (22'8 x 12'4)Double glazed sliding patio doors to front offering panoramic estuary views and offering access to the south facing balcony, additional double glazed window to side offering views towards the Pier and estuary, two radiators, laminate wood flooring, smooth plastered coved ceiling...
Balcony/ Terrace
Accessed via both the bedroom and living room with glazed balustrade, tiled flooring and offering panoramic views of the estuary...
Externaly
Communal Gardens
Well tended communal gardens surrounding property...
Parking
Underground parking accessed by secure roller door working on sensor with one allocated parking space, additional resident and visitors parking on ground floor with multiple spaces...
Energy Efficiency and Environmental Impact

Although these particulars are thought to be materially correct their accuracy cannot be guaranteed and they do not form part of any contract.
Property data and search facilities supplied by www.vebra.com

















