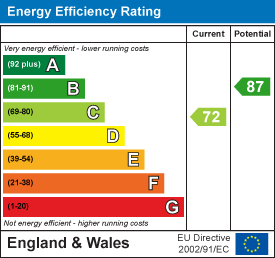
26 High Street
Leominster
Herefordshire
HR6 8LZ
Steventon Crescent, Ludlow, Shropshire
No Onward Chain £200,000
3 Bedroom House - End Terrace
- End Of Terraced House
- 3 Bedrooms
- Lounge
- Kitchen
- Ground Floor Bathroom
- Gas Fired Central Heating
- Double Glazed
- Parking To Front
- Safe And Secure Garden To Rear
***NO ONWARD CHAIN***
An exciting opportunity for both first time and investment buyers to purchase a spacious end of terraced house, offering UPVC double glazed and gas fired centrally heated accommodation to include a reception hall, lounge, kitchen, ground floor bathroom, 3 bedrooms and outside a driveway to front with plenty of parking for vehicles and a sunny and secure garden to the rear with a large storage shed with power and lighting.
Steventon Crescent is well positioned for Ludlow's amenities and Ludlow's town centre offers a good range of amenities to include shops and supermarkets and only a short walk away is a train station, schooling and riverside walks.
Details of 13 Stevenson Crescent, Ludlow are further described as follows:
A composite entrance door opens into a reception hall having laminated flooring and a door opening into the lounge.
The good size lounge has a UPVC double glazed window to front, wooden laminated flooring, dado rail, an ornamental fire surround with mantle shelf over and shelving built into an alcove. A door from the lounge opens into a useful and deep storage cupboard with shelving.
From the lounge a door opens into the kitchen. The modern kitchen has a working surface with a stainless steel sink with a mixer tap over, cupboard and space and plumbing for a washing machine under. There is a further working surface with cupboards and drawers under, planned space for a gas or electric cooker and eye-level cupboards. The kitchen also has tiling to splashbacks, an extractor fan, floor covering, room for an upright fridge/freezer, a UPVC double glazed window to rear and a composite door opening out to the rear garden.
From the kitchen a door opens into a ground floor bathroom.
The bathroom has a modern suite to include a side panelled bath with a mains fed shower over and glass shower screen, pedestal wash hand basin and a low flush W.C. There are 2 frosted UPVC double glazed windows to rear, tiling to splashbacks, fitted shelving and vinyl flooring.
From the reception hall a staircase rises up to the first floor landing having an inspection hatch to roof space above, smoke alarm and doors off to bedroom accommodation.
Bedroom one is a good size double bedroom having a deep wardrobe fitment with shelving, and a UPVC double glazed window to front.
Bedroom two has a UPVC double glazed window overlooking the garden to rear and a door into a cupboard with shelving and housing a Potterton gas fired combination boiler heating hot water and radiators as listed.
Bedroom three would also make a comfortable office having a UPVC double glazed window to rear.
OUTSIDE.
The property is situated in a mature residential position and has a stoned driveway to the front offering plenty of parking with deep shrub borders.
REAR GARDEN.
The property has a safe and secure rear garden ideal for young families. There is a stoned patio,a raised timber deck seating area, lawn garden and a slab pathway leading to a double length storage shed. The storage shed has power and lighting. To the rear of the garden is a gate giving access to a passageway to the rear allowing rear access.
SERVICES.
All mains services connected, gas fired central heating via a combination boiler. Council Tax Band A.
Reception Hall
Lounge
4.27m x 3.76m (14' x 12'4")
Kitchen
3.15m x 2.18m (10'4" x 7'2")
Ground Floor Bathroom
Bedroom One
3.73m x 3.38m (12'3" x 11'1")
Bedroom Two
3.20m x 2.29m (10'6" x 7'6")
Bedroom Three
2.29m x 2.24m (7'6" x 7'4")
Rear Garden
Storage Shed
4.72m x 1.75m (15'6" x 5'9")
Energy Efficiency and Environmental Impact

Although these particulars are thought to be materially correct their accuracy cannot be guaranteed and they do not form part of any contract.
Property data and search facilities supplied by www.vebra.com













