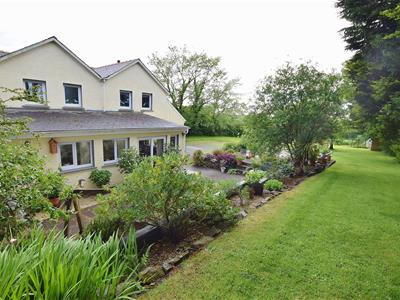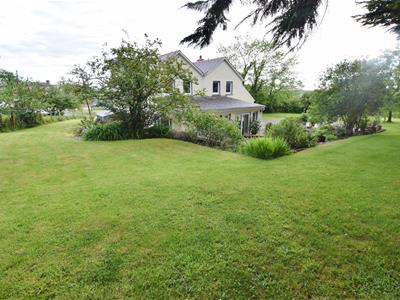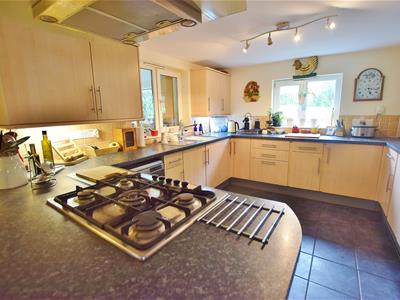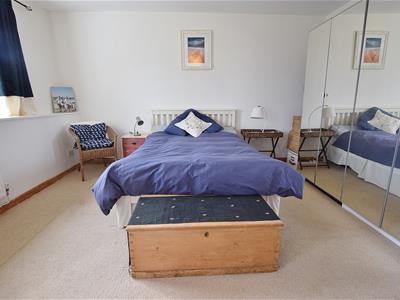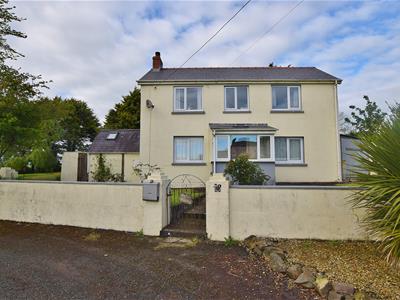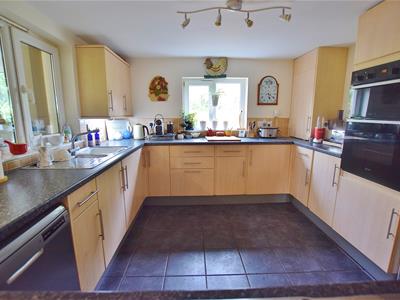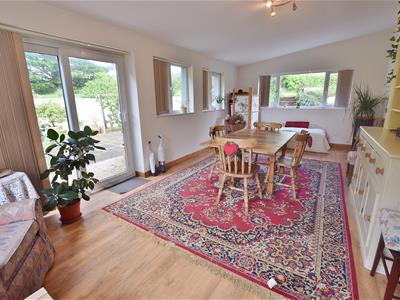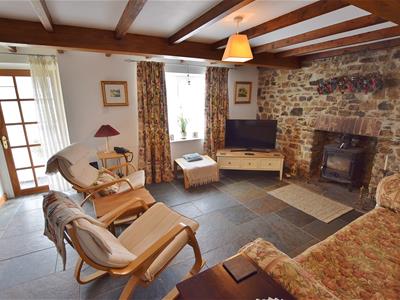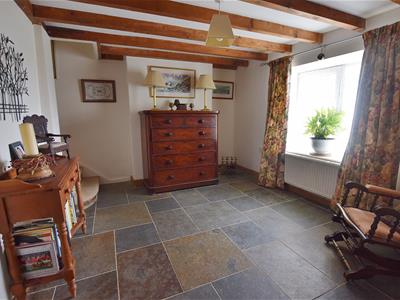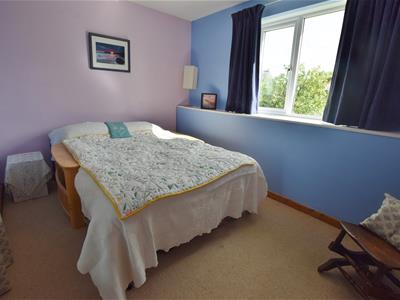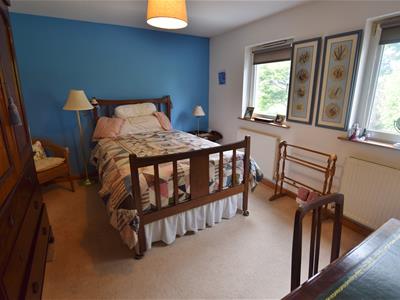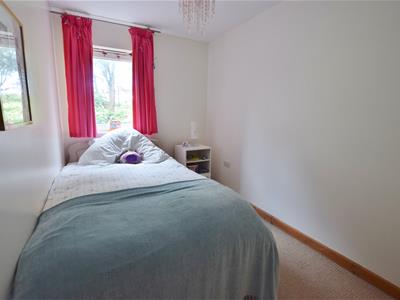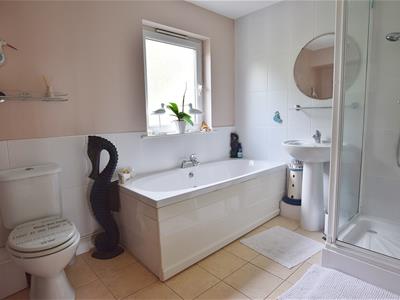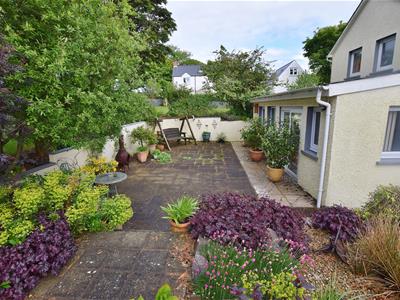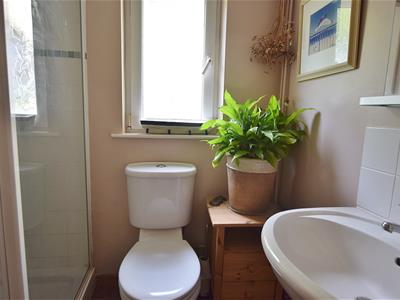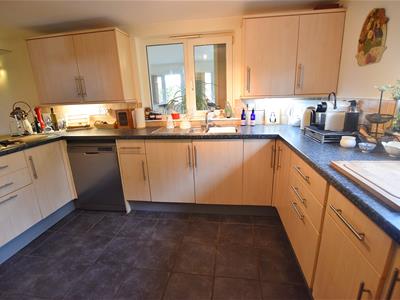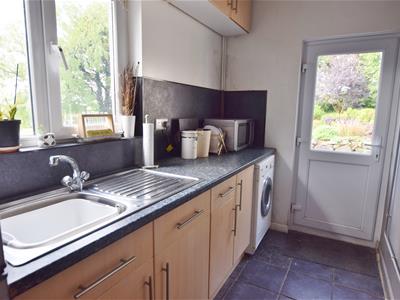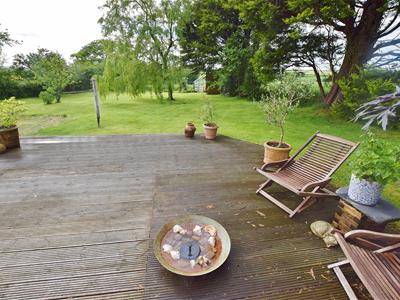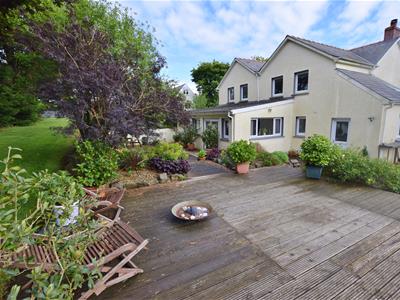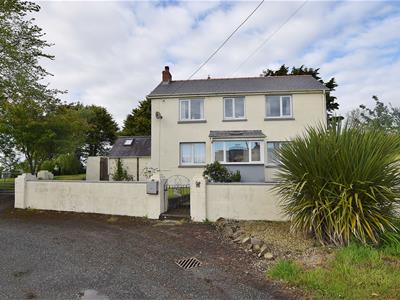
West Wales Properties.Co.Uk
Tel: 01437 762626
Fax: 01437 762203
12 Victoria Place
Haverfordwest
Pembrokeshire
SA61 2LP
Walton East
Offers In Excess Of £380,000
4 Bedroom House - Detached
- Detached House
- Four Bedrooms
- Three Reception Rooms
- Set In Approx 0.35 Acres
- Rural Village Location
- Driveway Parking
- Character Features
- Gas CH & Double Glazing
- Front, Side & Rear Gardens
- EPC Rating: E
The Spring is a detached, family size home, situated in the pleasant village of Walton East and just a short drive to the town of Haverfordwest providing everyday necessities. This well presented, characterful property offers ample accommodation and positioned in well established gardens to include a vegetable garden and various fruit trees. Viewing is highly recommended to appreciate the potential this property has to offer and the beautiful countryside location.
The accommodation comprises: Entrance porch, lounge with wood burner fireplace set in stone built surround and exposed beams. doors lead through to a second reception room. The country style kitchen is fitted with a range of light wood wall and base units and a range of appliances, and a breakfast seating area. Off the kitchen is a shower room, utility and separate storage space. Through the kitchen is a light filled dining room, with patio doors leading out to the terrace, with lovely views of the garden beyond. Stairs lead up to the first floor, which comprises: four bedrooms and a family bathroom.
Externally, this property is a gardener's paradise! With established gardens to the front, side and rear. To one side of the property is a gravelled driveway with ample parking for several vehicles. To the rear is patio and decked area. The gardens are mainly lawned, with various trees and shrubs. There is also a vegetable garden and various fruit trees. The vegetable garden also benefits from a purpose built shed and greenhouse.
Located near the village of Clarbeston Road, 7 miles northeast of Haverfordwest, and 7 miles from Narberth, where doctors, dentists and supermarkets can be found. The village benefits from a railway station providing links to Haverfordwest, Carmarthen, Swansea, and Cardiff and a public house and is in the catchment area for the primary school nearby. The Preseli Hills and beautiful Llys y Fran Reservoir country park are within easy reach for wonderful country walks.
ENTRANCE PORCH
2.44m x 1.27m
LOUNGE
4.75m x 4.17m
RECEPTION ROOM/DINING AREA
3.76m max x 3.30m (12'4 max x 10'10")
KITCHEN/BREAKFAST ROOM
7.01m x 3.23m
FAMILY ROOM/DINING ROOM
6.91m x 3.61m
INNER HALLWAY
1.96m x 1.63m
DOWNSTAIRS SHOWER ROOM
1.96m x 1.42m (6'5 x 4'8)
UTILITY ROOM
3.10m x 1.60m (10'2 x 5'3)
SNUG/STORAGE
3.05m max x 2.62m max (10'0 max x 8'7 max)
FIRST FLOOR
LANDING
Fitted carpet. Ceiling spotlights and smoke detector.
BEDROOM 1
4.88m x 4.42m max (16'0 x 14'6 max)
BEDROOM 2
3.66m x 3.18m max (12'0 x 10'5 max)
BEDROOM 3
3.96m x 3.23m (13'0 x 10'7)
BEDROOM 4
3.35m max x 3.23m (11'0 max x 10'7)
BATHROOM
2.84m x 2.18m (9'4 x 7'2)
VIEWING: By appointment only via the Agents.
TENURE: We are advised freehold
SERVICES: We have not checked or tested any of the services or appliances at the property.
TAX: Band 'E'
PLEASE NOTE: this property is served by private drainage.
We would respectfully ask you to call our office before you view this property internally or externally.
IRK/5/22/CLM/OK/23/5/22
FACEBOOK & TWITTER
Be sure to follow us on Twitter: @ WWProps
https://www.facebook.com/westwalesproperties/
Energy Efficiency and Environmental Impact
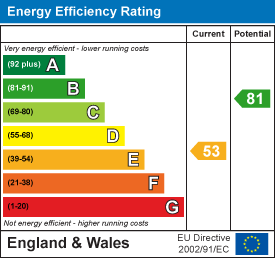

Although these particulars are thought to be materially correct their accuracy cannot be guaranteed and they do not form part of any contract.
Property data and search facilities supplied by www.vebra.com
