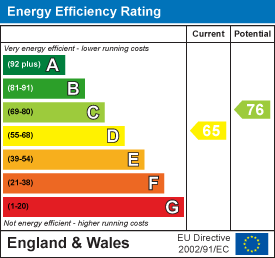
43 Gowthorpe
Selby
North Yorkshire
YO8 4HE
Hirst Road, Chapel Haddlesey, Selby
Offers Over £400,000
3 Bedroom House - Detached
- Set Within Just Under an Acre With Approx. 0.35 Acre Paddock
- Detached Garage
- Separate Workshop
- Kitchen With Built In Pantry
- Boot Room & Ground Floor Shower Room
- Generously Proportioned Sitting Room
- 3 Bedrooms
- Good Size Bathroom With Separate Shower Cubicle
- EER 65 (D)
*** Viewings to commence 13th June *** An unrivalled opportunity to acquire this characterful detached family residence set within grounds of just under an acre.
Ancaster House has been cherished as a family home for over 65 years and is now available for the first time on the open market. Over the years, the property has been thoughtfully extended to provide additional living space, complemented by a detached garage to the side elevation. While the interior would benefit from a programme of modernisation works, the generous footprint offers excellent potential for those seeking to personalise and enhance this exciting opportunity.
There is undoubtedly scope and potential for expansion, subject to obtaining the necessary local authority permissions. Depending on your aspirations, this could include extending the existing living areas, adding additional storeys. The property's layout and positioning offer flexibility to accommodate a variety of development ideas.
It's important to note that planning regulations and permitted development rights can vary based on location and specific circumstances. Therefore, it's advisable to consult with the local planning authority or a qualified planning consultant to explore the full range of possibilities and ensure compliance with all necessary regulations.
The property occupies a generous plot extending to approximately 0.92 acre, featuring beautifully established gardens to both the front and rear. These tranquil outdoor spaces have been thoughtfully planted and maintained by the current owner, offering a delightful outdoor setting. In addition to the main gardens, the property includes a separate, enclosed paddock extending to around 0.35 acre, providing further potential for various uses.
The property itself welcomes you through a front door into the entrance hallway featuring a staircase leading to the first floor arrangement. The ground floor is well proportioned and flows well, comprising a generous formal sitting room. To the rear of the property, you'll find a kitchen area, comprising a range of wall and base units to two sides. There is a built-in pantry along with a large double glazed window overlooking the splendid mature rear garden.
Additionally, a single-storey extension houses a practical boot room and a convenient ground-floor shower room, catering to those with muddy boots and dogs. There is a secondary single access to the front.
Ascending to the first floor, a landing gives access to two double bedrooms, one single bedroom and bathroom. The principal bedroom is located to the front of the property and is complemented by a separate walk-in wardrobe. All three bedrooms benefit from a double glazed window.
The internal accommodation is completed by a good sized bathroom, currently comprising a separate shower cubicle, inset bath, low flush wc and hand wash basin.
Externally, the property is set back from Main Street, occupying a prominent position within its own private, mature front garden. The property benefits from two vehicular accesses; the primary access is positioned in front of the property, leading onto a hard-standing driveway that provides off-street parking for several vehicles. Adjacent to the property is a detached garage, complemented by a separate workshop, offering ample storage and workspace.
The beautifully maintained rear garden offers a tranquil retreat, thoughtfully designed with mature trees and a lush, manicured lawn. Benefiting from a south-facing orientation, it basks in sunlight throughout the day, creating an inviting atmosphere for relaxation and outdoor living. The current owner has dedicated considerable time and care to preserve its charm, ensuring it remains a haven for both wildlife and those seeking a peaceful setting.
The front garden of Ancaster House is a testament to years of thoughtful cultivation, featuring a harmonious blend of established shrubs and mature trees that provide both structure and seasonal interest. Two neatly manicured lawn areas flank the primary driveway, offering a welcoming approach to the property. Tall trees strategically planted along the boundary not only enhance the garden's aesthetic appeal but also offer a degree of privacy, creating a serene and secluded atmosphere. Interspersed throughout, vibrant shrubs showcase a palette of bright colours, adding visual delight and a sense of vitality to the landscape.
To the southeast of the property, you'll find an enclosed paddock extending to approximately 0.35 acre, accessible via a secondary vehicular entrance off Main Street along the eastern boundary. This versatile space is ideal for equestrian pursuits or various outdoor activities.
Within the paddock, there's a small timber shed, providing convenient storage for tools and equipment. The entire area is securely enclosed with fencing on all four sides, ensuring safety and privacy.
Adjacent to the paddock stands a detached brick-built outbuilding with an apex concrete corrugated roof. This structure offers potential for conversion, subject to obtaining the necessary local authority permissions.
Ancaster House is one of the signature properties within the village, and it is not very often that properties of this size and nature with associated land come to the market. As the acting agents, we strongly advise an inspection at the earliest opportunity.
Tenure: Freehold
Services/Utilities: Mains Gas, Electricity and are are understood to be connected. Sewerage is serviced by a septic tank.
Broadband Coverage: Up to 1600* Mbps download speed
EPC Rating: 65 (D)
Council Tax: North Yorkshire Council Band D
Current Planning Permission: No current valid planning permissions
Viewings: Strictly via the selling agent – Stephensons Estate Agents – 01757 706707
*Download speeds vary by broadband providers so please check with them before purchasing.
Energy Efficiency and Environmental Impact

Although these particulars are thought to be materially correct their accuracy cannot be guaranteed and they do not form part of any contract.
Property data and search facilities supplied by www.vebra.com

















