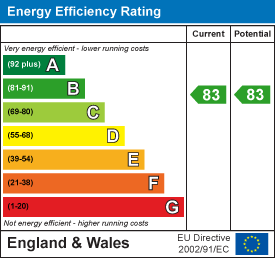
11, Main Road
Hockley
Essex
SS5 4QY
Victoria Avenue, Southend
£350,000
2 Bedroom Apartment - Penthouse
- Modernised Two Bedroom Apartment
- Two Double Bedrooms
- Two Ensuites
- Located in the City Centre Close to Two Train Stations
- Balcony
- Intercom system
- Modern Open Plan Kitchen/Living Room
- Allocated Parking Via Gated Car Park
This exquisite penthouse apartment offers a perfect blend of modern living and coastal charm. Boasting two spacious double bedrooms and two well-appointed bathrooms, this property is ideal for those seeking comfort and style.
As you enter, you are greeted by a contemporary open-plan kitchen, dining, and living area that creates a welcoming atmosphere, perfect for entertaining or relaxing. The design is both stylish and functional, ensuring that every inch of space is utilised to its fullest potential. Large windows allow natural light to flood the room, enhancing the sense of space and providing stunning views of the Southend seafront.
Step outside onto your private balcony, where you can enjoy the fresh sea air and picturesque vistas, making it an ideal spot for morning coffee or evening relaxation. The penthouse also benefits from allocated parking in a secure underground car park, providing peace of mind and convenience.
Located within walking distance of both mainline Southend train stations and the bustling high street, this property offers excellent transport links and easy access to a variety of shops, restaurants, and local amenities. Additionally, residents can enjoy the luxury of a roof garden, perfect for soaking up the sun or enjoying a quiet moment outdoors.
This share of freehold apartment is a rare find, combining modern elegance with a prime location. Whether you are looking to buy or rent, this property is sure to impress. Don't miss the opportunity to make this stunning penthouse your new home.
Entrance Hallway
Composite door to front. Two ceiling mounted light fittings, high-quality wooden effect flooring and wall mounted radiator. Access to storage cupboard.
Kitchen/living area
6.10m x 4.42m (20'0 x 14'6 )Open plan luxury living and kitchen area. Two ceiling mounted light fittings with feature spotlights and under counter lights to kitchen area. Luxury wooden effect flooring throughout and two wall mounted radiators. Range of wall and floor mounted units, featuring integrated Zanussi appliances; fridge/freezer, oven with separate induction hob and extractor fan overhead, and dishwasher. Sliding doors lead to private balcony, with 180° views of Southend city.
Bedroom One
3.61m x 3.73m (11'10 x 12'03 )Ceiling mounted light fitting, carpeted, wall mounted radiator and two floor based windows.
Ensuite
Spotlights, wall mounted heated towel rail. Tiled floors with part tiled splashback wall. Bath unit with rainfall shower overhead. Integrated WC and wash hand basin storage unit featuring Bluetooth mirrored storage above.
Bedroom Two
2.77m x 4.75m (9'01 x 15'7 )Ceiling mounted light fitting, with feature spotlight above, mirrored fitted double wardrobe. Carpeted, wall mounted radiator and singular floor based window to front, with sea glimpses.
Ensuite
Spotlights, wall mounted heated towel rail. Tiled floors with part tiled splashback wall. Walk in shower unit with rainfall shower overhead. Integrated WC and wash hand basin storage unit featuring Bluetooth mirrored storage above.
Energy Efficiency and Environmental Impact

Although these particulars are thought to be materially correct their accuracy cannot be guaranteed and they do not form part of any contract.
Property data and search facilities supplied by www.vebra.com






















