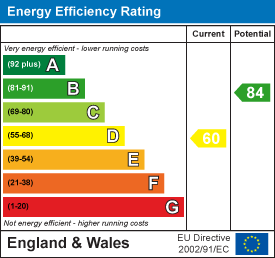
95 Maidenhall
Highnam
Gloucester
Gloucestershire
GL2 8DJ
Westfield Terrace, Longford, Gloucester
Offers in excess of £425,000
4 Bedroom House - Semi-Detached
- Four Bedroom Semi Detached Home
- Beautifully Appointed Throughout
- No Onward Chain
- Enclosed & Private Garden
- Off Road Parking
- EPC Rating D
Fantastic Four Bedroom Home Set Over Four Floors!
Murdock & Wasley Estate Agents are delighted to present this substantial and beautifully extended four-bedroom period home, arranged over FOUR spacious floors and located in a highly popular residential area.
This stunning property offers a perfect blend of original character and contemporary style, creating a warm, inviting atmosphere throughout. The accommodation is immaculately presented and ideal for growing families in need of space and charm.
Externally, the home boasts a private enclosed garden, garage, and off-road parking – a rare combination for properties of this style.
With no onward chain, early viewing is highly recommended to truly appreciate the quality and size on offer.
01452 682952
Entrance Hallway
4.52m x 2.18m (14'10 x 7'2)Approached via double glazed front door, radiator, power points, stairs leading to lower floor & also first floor. Stairs to lounge, dining area & study.
Lounge
3.68m x 3.66m (12'1 x 12'0)Double glazed windows to front, television point, radiator, power points, log burner, original flooring, opening to dining area.
Dining Area
3.63m x 3.63m (11'11 x 11'11)Double glazed windows to rear, radiator, power points, original flooring.
Study
2.21m x 2.21m (7'3 x 7'3)Double glazed windows to rear, radiator, power points, original flooring.
Lower Ground Floor Hallway
2.90m x 1.17m (9'6 x 3'10)Laminate flooring, power point, doors to cloakroom, utility & kitchen/family room.
Cloakroom
1.96m x 1.32m (6'5 x 4'4)Upvc frosted double glazed window to side, low level wc & vanity wash hand basin, cupboard housing combination boiler, heated towel rail.
Utility Room
2.13m x 1.98m (7'0 x 6'6)Upvc double glazed window to side & door to rear, base level units with roll edge work tops, sink/drainer,plumbing for appliances, partly tiled walls.
Kitchen/Family Area
7.34m x 4.01m (24'1 x 13'2)Double glazed windows to front & rear, eye & base level units with roll edge work tops, sink/drainer, electric double oven with separate gas hob & hood, integral appliances, half laid to carpet, half original flooring, television point, radiator, recessed down lights, power points.
First Floor Landing
2.11m x 1.83m (6'11 x 6'0)Double glazed window to side, doors to three bedrooms, stairs leading up to bedroom 4.
Bedroom 1
3.91m x 3.73m (12'10 x 12'3)Upvc double glazed windows to front with shutter blinds, radiator, power points, original flooring, built in wardrobes.
Bedroom 2
3.63m x 2.79m (11'11 x 9'2)Upvc double glazed windows to rear with shutter blinds, radiator, power points.
Bedroom 3
3.07m x 2.24m (10'1 x 7'4)Upvc double glazed windows to rear with shutter blinds, radiator, power points.
Bathroom
2.31m x 2.06m (7'7 x 6'9)Upvc double glazed windows to front, panelled bath with shower over, low level wc & pedestal wash hand basin, heated towel rail, partly tiled walls.
Bedroom 4
3.81m x 3.81m (12'6 x 12'6)Velux window to rear, laminate flooring.
Rear Garden
A lovely enclosed area which is partly laid to decking, partly laid to lawn, greenhouse, raised seating area, shed, cold water tap, gated side access.
Garage
Up & over door.
Tenure
Freehold.
Services
Mains water, gas, electricity & drainage.
Local Authority
Gloucester City Council- Band D
Awaiting Vendor Approval
Details are yet to be approved by the vendor and may be subject to change. Please contact the office for more information.
Energy Efficiency and Environmental Impact

Although these particulars are thought to be materially correct their accuracy cannot be guaranteed and they do not form part of any contract.
Property data and search facilities supplied by www.vebra.com






















