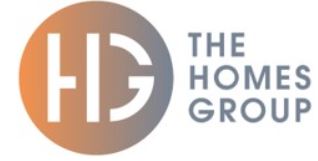
71 - 75 Shelton Street.
London
WC2H 9JQ
Waterstone Park, Greenhithe
Asking price £525,000
3 Bedroom House - Townhouse
- Three double bedrooms
- Two en-suite shower rooms
- 35' x 24' Living Room
- 19' x 14' Kitchen/Diner
- Ground and First Floor Cloakrooms
- 32' Garage
- First Floor Balcony
- Spiral Staircase to Garden
- Close to Greenhithe Station
- Close to Bluewater
Guide Price £525,000 - £550,000. The Homes Group are delighted to present to the market this spacious three double bedroom, three bathroom family home that is arranged over four floors and is located on a tree-lined crescent on the popular waterstone Park development in Greenhithe.
On the ground floor the accommodation comprises of a spacious hall way which leads into the kitchen/diner which has roof windows and double doors leading out to the rear garden, a utility room, a cloakroom and the 32' tandem length garage.
On the first floor is another cloakroom and the impressive 35'5 x 20' multi-use living room which has a balcony with spiral staircase that leads down into the garden. On the second floor is the 17'6 x 14'4 main bedroom with fitted wardrobes and en-suite shower room plus the 12'2 x 12' third bedroom and a family bathroom.
On the top floor is another impressive 16'4 x 14'4 bedroom with built in wardrobes and a large 11' x 8'9 en-suite shower room with a 6'8 x 5'7 storage room from the landing.
To the rear is the 35' x 25' south facing garden which has access into the 32' x 10' integral garage. To the front there are communal parking spaces and the owners park a car in front of their garage too.
Entrance Hall
Ground Floor Cloakroom
Kitchen/Diner
 6.02m narrowing to 3.48m x 4.45m (19'9 narrowing t
6.02m narrowing to 3.48m x 4.45m (19'9 narrowing t
Utility Room
2.24m x 1.45m (7'4 x 4'9)
Tandem Length Garage
9.75m x 3.05m (32' x 10')
First Floor Landing
Living Room
 10.80m x 7.54m widest points (35'5 x 24'9 widest p
10.80m x 7.54m widest points (35'5 x 24'9 widest p
Balcony
 3.28m x 1.52m (10'9 x 5')
3.28m x 1.52m (10'9 x 5')
First Floor Cloakroom
Second Floor Landing
Bedroom One
5.33m x 4.37m (17'6 x 14'4)
En-Suite Shower Room
 2.49m x 1.73m (8'2 x 5'8)
2.49m x 1.73m (8'2 x 5'8)
Bedroom Three
 3.71m x 3.66m (12'2 x 12')
3.71m x 3.66m (12'2 x 12')
Family Bathroom

Third Floor Landing
Bedroom Two
 4.98m x 4.37m (16'4 x 14'4)
4.98m x 4.37m (16'4 x 14'4)
En-Suite Shower Room
 3.35m x 2.67m (11' x 8'9)
3.35m x 2.67m (11' x 8'9)
Third Floor Landing Storage Cupboard
2.03m x 1.70m (6'8 x 5'7)
Rear Garden
 10.67m x 7.62m (35' x 25')
10.67m x 7.62m (35' x 25')
Tenure - Freehold
Council Tax - Band F
Energy Efficiency and Environmental Impact

Although these particulars are thought to be materially correct their accuracy cannot be guaranteed and they do not form part of any contract.
Property data and search facilities supplied by www.vebra.com











