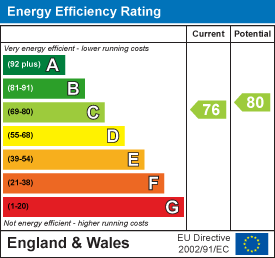
1 Toft Court
Skillings Lane
Brough
East Yorks
HU15 1BA
Minster Wharf, Beverley
£165,000
3 Bedroom Apartment
- THREE BEDROOMS
- DUPLEX APARTMENT
- OPEN PLAN KITCHEN/DINING/LIVING ROOM
- BIN STORE
- PARKING SPACE
- CLOSE TO FLEMMINGATE
- EPC RATING - C
- COUNCIL BAND - C
Fabulous sized, duplex apartment situated within the popular development of Minster Wharf is available with no chain!
This deceptively spacious apartment is the ideal property for commuting professionals or those needing to work from home. Benefitting from an allocated parking space and private entrance way this is one property not to miss.
Briefly compromising of private entrance to ground floor, open plan kitchen/diner and living room and third bedroom to the first floor, then two bedrooms and a bathroom to the second.
EPC RATING - C
This property is Leasehold. East Riding of Yorkshire Council .Council Tax Band D.
SUMMARY
Recently redecorated and new carpets fitted throughout, this duplex apartment is situated within the popular development of Minster Wharf and is available with no chain.
Deceptively spacious apartment is the ideal property commuting professionals or those needing to work from home. Benefitting from an allocated parking space and private entrance way this is one property not to miss.
Briefly compromising of private entrance to ground floor, open plan kitchen/diner and living room and third bedroom to the first floor, then two bedrooms and a bathroom to the second.
EPC RATING - C
GROUND FLOOR
ENTRANCE HALL
With front entrance door, carpet flooring and stairs leading to accommodation.
FIRST FLOOR
HALLWAY
Window to the front elevation, carpet flooring and stairs leading to first floor accommodation. Access through to bedroom three/study and open plan kitchen/dining/living room. Spot lighting.
OPEN PLAN KITCHEN/DINING/LIVING ROOM
7.19m x 4.97m (23'7" x 16'3")Open plan kitchen area with two windows to the rear elevation. Fitted with a range of wall and base units, work surfaces, breakfast bar with feature lighting over, stainless steel sink unit, integrated oven, four ring hob with extractor fan over, part tiled walls, space for fridge, space for freezer, plumbed for washing machine and wood effect vinyl flooring.
To the living area there is a carpet flooring a TV point and spot lighting. Two windows to the front elevation.
BEDROOM THREE
2.15m x 2.65m (7'0" x 8'8")A versatile room which could be used as a study or a bedroom depending on the purchaser's needs with window to the rear elevation and carpet flooring.
SECOND FLOOR
LANDING
Window to the rear elevation, fitted cupboard and an airing cupboard housing boiler. Large useful and versatile space.
MASTER BEDROOM
4.33m x 3.53m (14'2" x 11'6")With a window to the front elevation, carpet flooring and double fitted wardrobe with sliding mirrored doors.
BEDROOM TWO
3.61m x 3.41m (11'10" x 11'2")Window to the front elevation, access to loft space.
FAMILY BATHROOM
2.57m x 2.36m (8'5" x 7'8")Modern suite comprising bath with shower over and shower screen, wash hand basin situated within a vanity unit and WC. Window to the rear elevation and extractor fan. Ladder towel radiator, laminate flooring, shaver point and part tiling to the walls.
EXTERNAL
There is an allocated parking space to the rear of the building within the courtyard.
Communal bin store.
ADDITIONAL INFORMATION
*Broadband
For broadband coverage, prospective occupants are advised to check the Ofcom website:- https://checker.ofcom.org.uk/en-gb/broadband-coverage
*Mobile
For mobile coverage, prospective occupants are advised to check the Ofcom website:- https://checker.ofcom.org.uk/en-gb/mobile-coverage
*Referral Fees
We may receive a commission, payment, fee, or other reward or other benefit (known as a Referral Fee) from ancillary service providers for recommending their service to you. Details can be found on our website.
SERVICES
Mains electricity and drainage are connected to the property.
APPLIANCES
No appliances have been tested by the agent.
Energy Efficiency and Environmental Impact

Although these particulars are thought to be materially correct their accuracy cannot be guaranteed and they do not form part of any contract.
Property data and search facilities supplied by www.vebra.com







