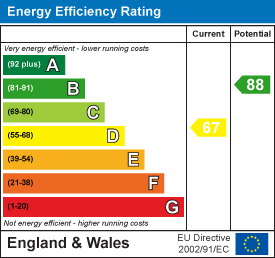
Oxford House, Stanier Way, Wyvern Business Park
Derby
DE21 6BF
Slack Lane, Derby
£129,950
2 Bedroom House - Terraced
Situated in the heart of Derby, only a short walk from the vibrant city centre, this is a well appointed two bedroom mid-terrace property which benefits from gas central heating and double glazing.
DIRECTIONS
Leave Derby city centre along Ashbourne Road and turn left onto Uttoxeter Old Road. Turn right onto Slack Lane where the property is situated on the right hand side clearly identified by our "For Sale" board.
Situated in the heart of Derby, only a short walk from the vibrant city centre, this is a well appointed two bedroom mid-terrace property which benefits from gas central heating and double glazing. In brief the accommodation comprises: lounge, dining room, kitchen, rear lobby and ground floor bathroom. To the first floor there are two good sized bedrooms and a further bathroom.
Outside the property benefits from a lawned garden to the rear and to the front there is on street car parking and a passageway giving access to the rear garden from the road.
Slack Lane is a highly desirable residential location within walking distance of the vibrant city centre of Derby with is wealth of bars, restaurants and the Derbion shopping centre. The property is perfectly positioned to the ring road which gives onward travel to the A50, A52 and M1 corridor.
This property would ideally suit a first time buyer or investment purchaser looking for a spacious property which should be viewed to be fully appreciated.
ACCOMODATION
Entering the property through front door into:
GROUND FLOOR
LOUNGE
 3.66m x 3.45m (12' x 11'4")With double glazed window to the front elevation, laminate floor and radiator.
3.66m x 3.45m (12' x 11'4")With double glazed window to the front elevation, laminate floor and radiator.
DINING ROOM
 3.63m x 3.45m (11'11" x 11'4")With double glazed window to the rear elevation, laminate floor, stairs to the first floor and radiator.
3.63m x 3.45m (11'11" x 11'4")With double glazed window to the rear elevation, laminate floor, stairs to the first floor and radiator.
KITCHEN
 2.74m x 1.85m (9' x 6'1")With a range of work surface/preparation areas, wall and base cupboards and space for a cooker. The room has a stainless steel sink unit beneath a double glazed window overlooking the rear elevation and there is further appliance space and storage. Double glazed door to the rear.
2.74m x 1.85m (9' x 6'1")With a range of work surface/preparation areas, wall and base cupboards and space for a cooker. The room has a stainless steel sink unit beneath a double glazed window overlooking the rear elevation and there is further appliance space and storage. Double glazed door to the rear.
REAR LOBBY
With storage and window.
GROUND FLOOR BATHROOM
 With low level WC, pedestal wash hand basin, bath with shower over the bath, double glazed window and radiator.
With low level WC, pedestal wash hand basin, bath with shower over the bath, double glazed window and radiator.
FIRST FLOOR
PASSAGED LANDING
FRONT BEDROOM ONE
 4.65m x 3.66m (15'3" x 12')With two double glazed windows and radiator.
4.65m x 3.66m (15'3" x 12')With two double glazed windows and radiator.
REAR BEDROOM TWO
 3.86m x 3.66m (12'8" x 12')With double glazed window, radiator and over stairs store.
3.86m x 3.66m (12'8" x 12')With double glazed window, radiator and over stairs store.
BATHROOM
 1.91m x 2.74m (6'3" x 9')With low level WC, pedestal wash hand basin and bath with shower over the bath and double glazed window.
1.91m x 2.74m (6'3" x 9')With low level WC, pedestal wash hand basin and bath with shower over the bath and double glazed window.
OUTSIDE
Outside the property benefits from a garden area to the rear.
To the front there is on street car parking and a passageway giving access to the rear garden from the road.
Energy Efficiency and Environmental Impact

Although these particulars are thought to be materially correct their accuracy cannot be guaranteed and they do not form part of any contract.
Property data and search facilities supplied by www.vebra.com

