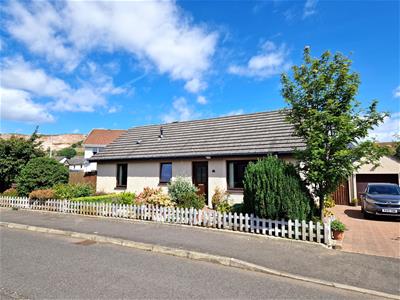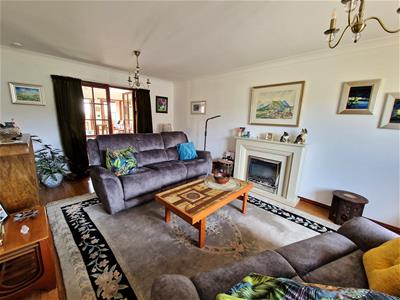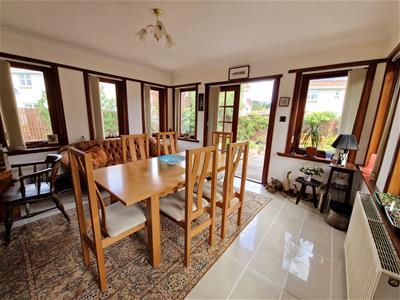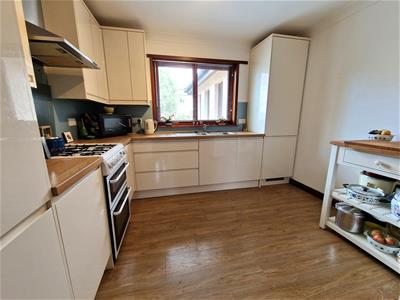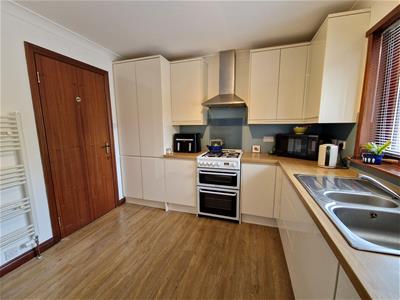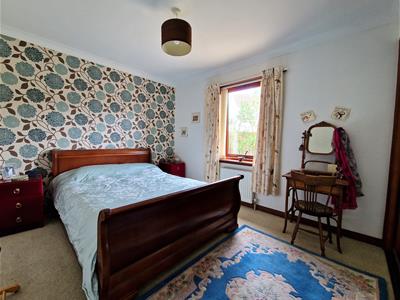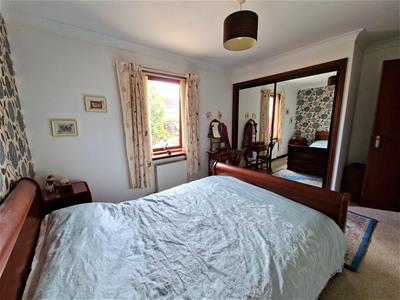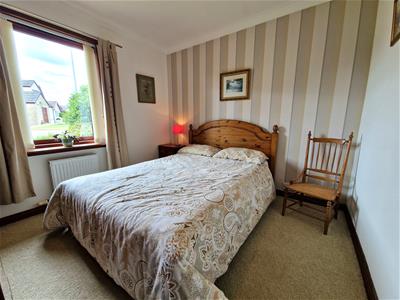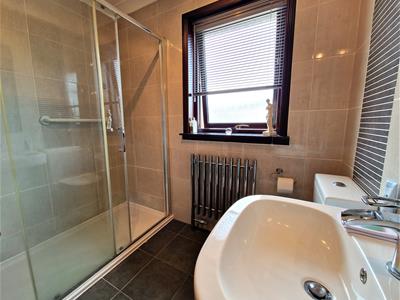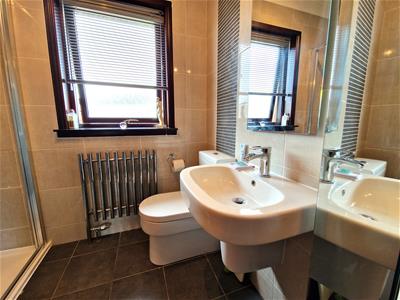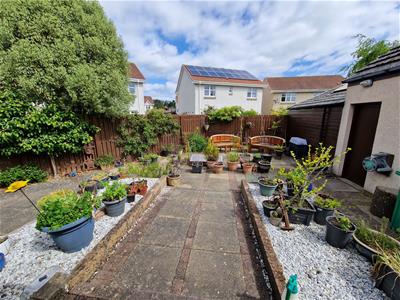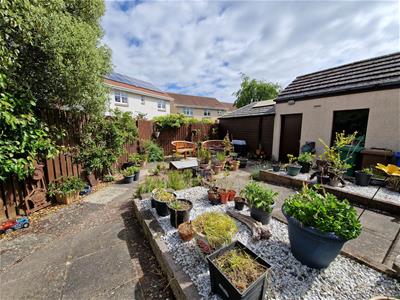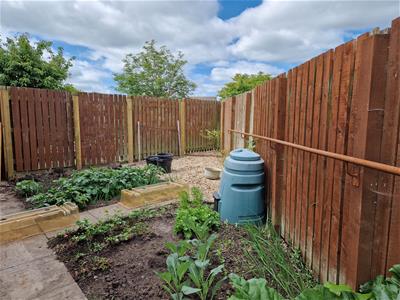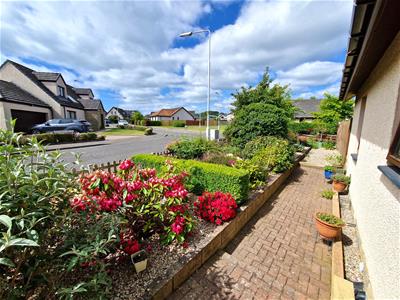34, Pitcairn Drive, Balmullo
Offers Over £250,000 Sold (STC)
2 Bedroom Bungalow - Detached
- Detached bungalow
- Lounge
- Sun room / dining room
- Kitchen
- Two double bedrooms
- Shower room
- GFCH & DG
- Gardens to front, side & rear
- Garage with utility / store
- Driveway
34 Pitcairn Drive is an immaculately presented, extended detached bungalow pleasantly situated within a corner plot in the sought after village of Balmullo. The property benefits from off street parking for several cars. Good local amenities are located nearby which include schooling, shop and post office whilst Leuchars train station is within a short travelling distance. The historic university and golf town of St Andrews is positioned nearby offering world class amenities.
The accommodation is formed over one level comprising: reception hallway with two useful built-in cupboards, lounge, sun room / dining room, kitchen, two bedrooms and shower room. The lounge has a feature fireplace and overlooks the front garden. French doors lead through to the sun room / dining room. The extended dining room offers a pleasant outlook over the rear garden with French doors leading out. The modern contemporary kitchen has a freestanding cooker that shall be left as part of the sale, integrated fridge / freezer and dishwasher and gloss floor and wall mounted units with complementary work surfaces. Both double bedrooms benefit from built-in storage. The modern shower room suite consists of WC, wash hand basin and double shower cubicle. There is also a swivel mirrored cabinet.
The property benefits from gas-fired central heating and double glazing.
Externally, the garden to the front is bounded by an array of mature colourful plants. A driveway to the side connects to the detached garage. The garage has been extended and has a utility room / store to the rear with light, power and water supply. The enclosed, landscaped garden to the rear has patio seating areas, decorative low maintenance chipped areas as well as a vegetable plot to the side.
All blinds, light fittings, and carpets shall be left as part of the sale along with the fireplace in the lounge and store trolley in the kitchen.
Rollos highly recommend an early inspection to appreciate the accommodation on offer.
Lounge
6.00 x 3.60 (19'8" x 11'9")
Sun Room / Dining Room
4.10 x 3.88 (13'5" x 12'8")
Kitchen
3.23 x 3.02 (10'7" x 9'10")
Bedroom
4.11 x 3.03 (13'5" x 9'11")
Bedroom
3.06 x 2.89 (10'0" x 9'5")
Shower Room
2.21 x 1.67 (7'3" x 5'5")
Energy Efficiency and Environmental Impact


Although these particulars are thought to be materially correct their accuracy cannot be guaranteed and they do not form part of any contract.
Property data and search facilities supplied by www.vebra.com

