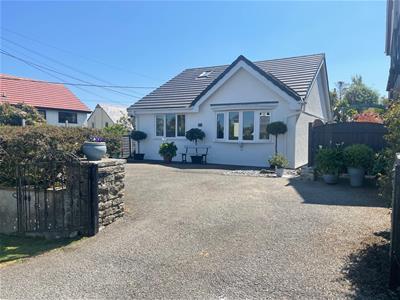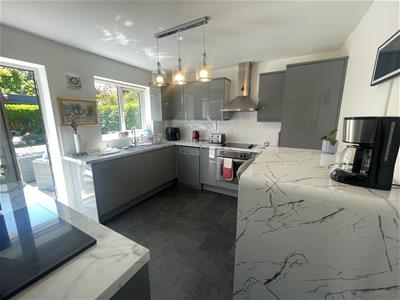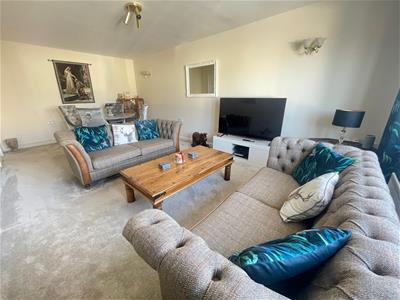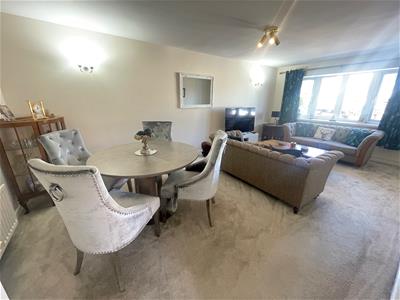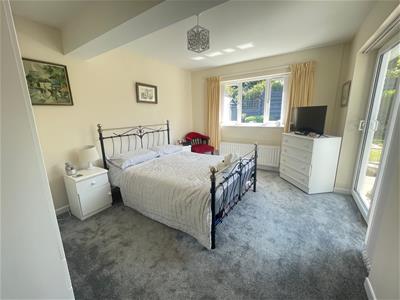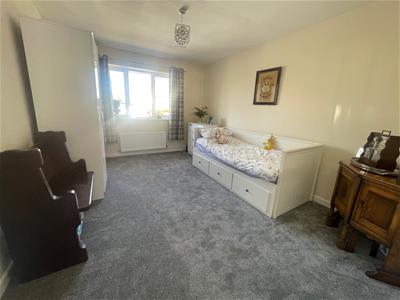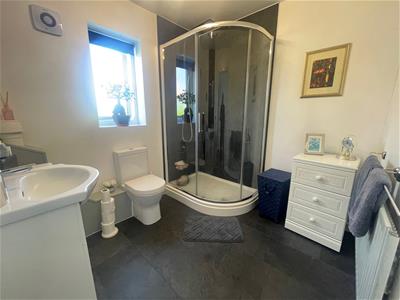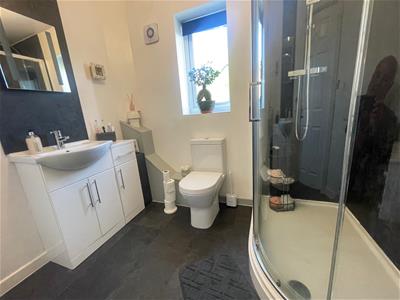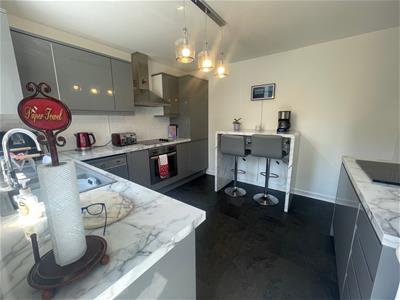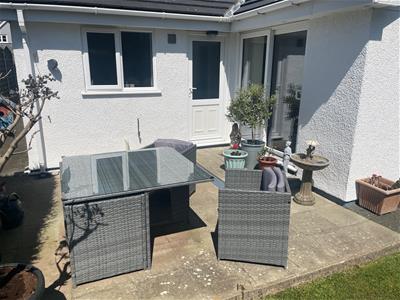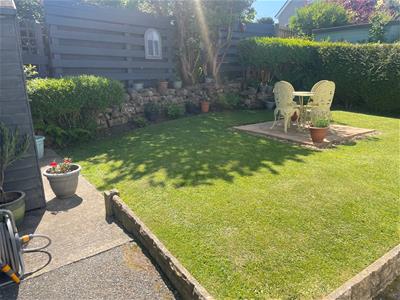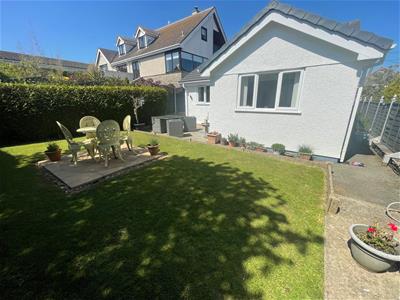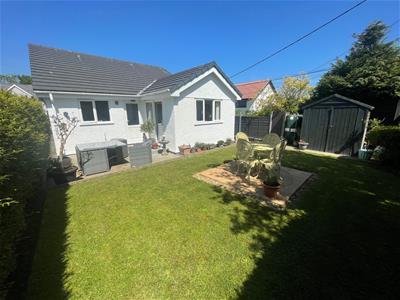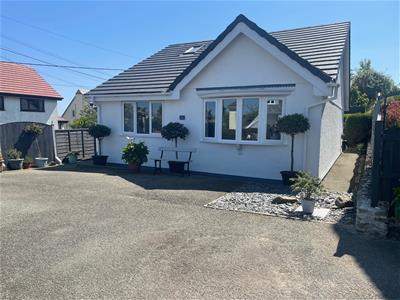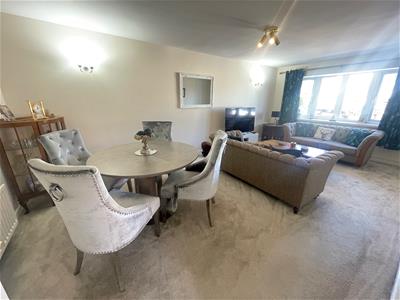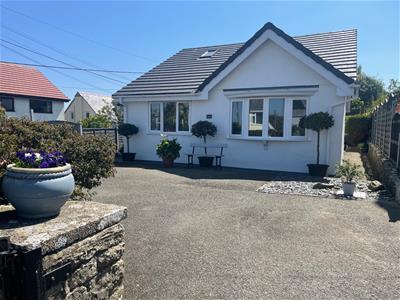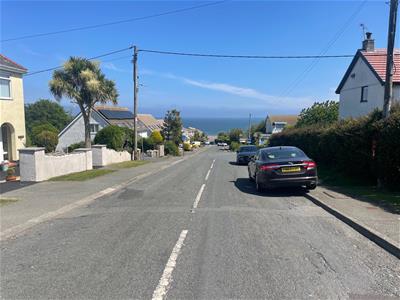.png)
Egerton Estates (David Wynford Rowlands T/A)
Tel: 01248 852177
Fax: 01248 853677
The Property Centre
Padworth House
Benllech
Gwynedd
LL74 8TF
Bay View Road, Benllech, Tyn-Y-Gongl
Offers In The Region Of £300,000 Sold (STC)
2 Bedroom Bungalow - Detached
A delightful bungalow! This property offers a rare opportunity to enjoy a modern, low-maintenance home in a truly enviable seaside location-ideal as a retirement retreat, holiday escape, or full time residence.
Perfectly located less than a five-minute stroll from the village's renowned sandy beach, this beautifully maintained and detached bungalow offers the ideal blend of coastal living and modern comfort.
Built in 2004 and updated in recent years.
Inside, the home is bright, stylish, and ready to move into. The spacious living/dining room features a wide bay window to the front and a dining area to the rear, creating a a welcoming space for both relaxing and entertaining. The heart of the home is the newly redesigned contemporary kitchen (2023), complete with integrated appliances, a breakfast bar, and direct access to the rear patio-perfect for summer dining. There are 2 generous double bedrooms, the rear bedroom with 'French' doors opening straight onto the sunny garden. The modern shower room offers a luxurious , hotel-style feel with a walk-in enclosure and vanity storage. Additional highlights include oil central heating, pvc double glazing throughout, and a fully boarded attic with excellent headroom and a velux window- providing fantastic potential for conversion (subject to the usual consents).
The exterior is equally impressive. To the front, there is ample off-road parking for 2-3 cars, while the private rear garden enjoys a desirable southerly aspect, a level lawn, and a spacious paved patio that flows seamlessly from both the kitchen and main bedroom. A timber shed, outside tap, and external lighting are also included. The roof was recently replaced in 2024 and comes with the reassurance of a nine year warranty.
Open Porch
With double glazed entrance door.
Hallway
Giving access to all principal rooms, radiator, dark grey laminated floor covering. Hatch with folding steps to fully boarded attic space designed with 'room trusses' to give good headroom, and with 'velux' window to give excellent scope for conversion subject to the necessary consents.
Living/Dining Room
6.31 x 3.50 (20'8" x 11'5")A spacious living aera having a wide front aspect bow window with radiator under and further radiator to the rear dining area. Contemporary pendant light with matching wall lights, t.v connection.
Kitchen
3.50 x 3.21 (11'5" x 10'6")Having a quality range of base and wall units (2023) in a contemporary grey finish with matching grey floor covering and contrasting worktop surfaces. In addition there is a matching breakfast bar to one wall for two persons. Integrated appliances include a ceramic hob with chrome extractor over and electric oven under. Integrated tall fridge/freezer as well as a fitted washing machine. Contemporary 3 spot drop lights, part tiled walls, fitted wine rack, 1.5 bowl sink unit under a rear aspect window overlooking the rear garden. 'Worcester' oil central heating boiler, towel radiator. Double glazed door out to the rear patio.
Modern Shower Room
2.32 x 2.19 (7'7" x 7'2")With a contemporary white suite with contrasting grey floor covering. Spacious shower enclosure with glazed surround and with twin head thermostatic shower control. Wash basin in a vanity unit with contemporary full height splashback with fitted mirror/light. W.c, radiator, contemporary ceiling light.
Bedroom One
4.21 x 3.21 (13'9" x 10'6")A spacious double bedroom enjoying a private outlook over the rear garden and with additional patio doors opening onto the rear patio. Radiator.
Bedroom Two
4.26 x 3.21 (13'11" x 10'6")Another double bedroom with front aspect window with radiator under.
Outside
Access directly off Bay View Road leads to an open tarmacadam parking area for 2-3 cars. Access either side leads to a delightful, private rear garden; enjoying a sunny southerly aspect and with a spacious paved patio adjoining the kitchen and rear bedroom. Level lawn area with central paved feature and established hedging to the boundaries. To include a timber garden shed, outside tap and external lighting.
Services
Mains water, electricity and drainage.
Oil fired central heating.
Energy Performance Certificate
Band. D
Council Tax
Band D
Tenure
Understood to be Freehold which will be confirmed by the vendor's conveyancer.
Energy Efficiency and Environmental Impact

Although these particulars are thought to be materially correct their accuracy cannot be guaranteed and they do not form part of any contract.
Property data and search facilities supplied by www.vebra.com
